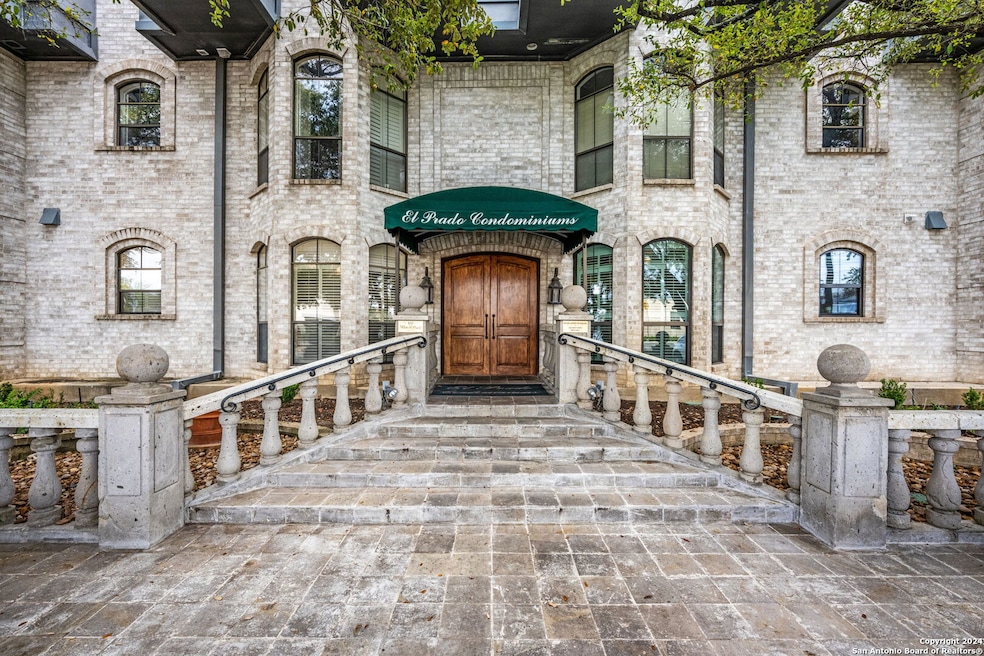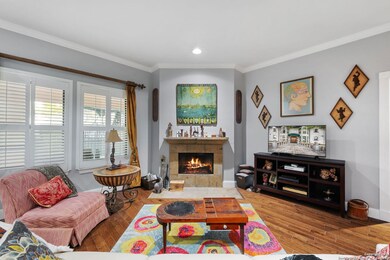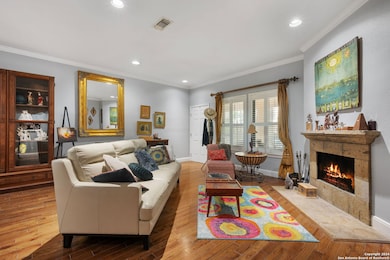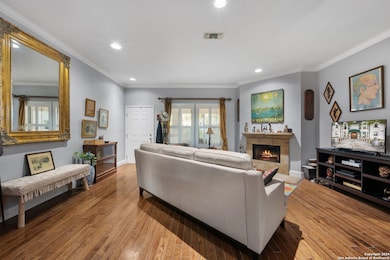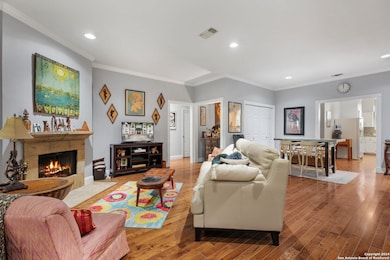
100 W El Prado Dr Unit 112 San Antonio, TX 78212
Olmos Park Terrace NeighborhoodEstimated payment $3,323/month
Highlights
- Open Floorplan
- Wood Flooring
- Chandelier
- Cambridge Elementary School Rated A
- Two Eating Areas
- Central Heating and Cooling System
About This Home
NOTE: Unit 112 is the only first floor unit available at this time. Welcome to luxury living in the heart of Olmos Park! This stunning condo, conveniently situated on the first level, welcomes you with an abundance of natural light flooding through its newly installed energy efficient windows, creating a warm and inviting ambiance throughout the space. Step into the open-concept living area, where you'll find yourself drawn to the breathtaking view of the sparkling pool nestled in the tranquil courtyard. The perfect backdrop for relaxation or entertaining guests. This exquisite condo features two spacious bedrooms, each offering comfort and privacy, along with two full baths for added convenience. For added convenience, this property includes two underground parking spaces (61 and 62) in the gated garage, ensuring secure and easy access to your vehicles via the elevator. Residents of this exclusive community can enjoy access to a range of amenities, including a clubroom for social gatherings and a guest suite for accommodating visitors. Centrally located, this condo offers the epitome of convenience, with a plethora of dining and shopping options just a short stroll away. And with Alamo Heights just a quick drive away, you'll have easy access to even more attractions and amenities. Don't miss this opportunity to experience luxury living at its finest in Olmos Park. Schedule your private tour today and make this spectacular condo your new home!
Property Details
Home Type
- Condominium
Est. Annual Taxes
- $7,949
Year Built
- Built in 1984
HOA Fees
- $438 Monthly HOA Fees
Parking
- 2 Car Garage
Home Design
- Brick Exterior Construction
Interior Spaces
- 1,460 Sq Ft Home
- 3-Story Property
- Open Floorplan
- Ceiling Fan
- Chandelier
- Window Treatments
- Living Room with Fireplace
- Wood Flooring
Kitchen
- Two Eating Areas
- Built-In Oven
- Stove
- Cooktop
- Dishwasher
Bedrooms and Bathrooms
- 2 Bedrooms
- 2 Full Bathrooms
Laundry
- Laundry on main level
- Dryer
- Washer
Schools
- Cambridge Elementary School
- Alamo Hgt Middle School
- Alamo Hgt High School
Utilities
- Central Heating and Cooling System
- Heating System Uses Natural Gas
Community Details
- $200 HOA Transfer Fee
- 100 W. El Prado Owners Associa?On Inc. Association
- Olmos Park Subdivision
- Mandatory home owners association
Listing and Financial Details
- Assessor Parcel Number 057001001120
- Tax Block 100
Map
Home Values in the Area
Average Home Value in this Area
Tax History
| Year | Tax Paid | Tax Assessment Tax Assessment Total Assessment is a certain percentage of the fair market value that is determined by local assessors to be the total taxable value of land and additions on the property. | Land | Improvement |
|---|---|---|---|---|
| 2023 | $7,949 | $346,000 | $32,990 | $313,010 |
| 2022 | $7,770 | $336,930 | $32,990 | $303,940 |
| 2021 | $6,535 | $279,000 | $32,990 | $246,010 |
| 2020 | $6,867 | $275,000 | $32,990 | $242,010 |
| 2019 | $7,011 | $289,200 | $32,990 | $256,210 |
| 2018 | $6,307 | $265,040 | $32,990 | $232,050 |
| 2017 | $5,979 | $250,250 | $32,990 | $225,100 |
| 2016 | $5,436 | $227,500 | $32,990 | $194,510 |
| 2015 | -- | $221,166 | $32,990 | $191,750 |
| 2014 | -- | $201,060 | $0 | $0 |
Property History
| Date | Event | Price | Change | Sq Ft Price |
|---|---|---|---|---|
| 05/09/2025 05/09/25 | For Rent | $1,995 | 0.0% | -- |
| 03/10/2025 03/10/25 | Price Changed | $399,000 | -2.7% | $273 / Sq Ft |
| 02/19/2025 02/19/25 | Price Changed | $410,000 | -2.4% | $281 / Sq Ft |
| 12/12/2024 12/12/24 | For Sale | $420,000 | +21.4% | $288 / Sq Ft |
| 06/23/2022 06/23/22 | Off Market | -- | -- | -- |
| 03/24/2022 03/24/22 | Sold | -- | -- | -- |
| 03/02/2022 03/02/22 | For Sale | $346,000 | -- | $237 / Sq Ft |
Purchase History
| Date | Type | Sale Price | Title Company |
|---|---|---|---|
| Vendors Lien | -- | Presidio Title | |
| Vendors Lien | -- | None Available | |
| Warranty Deed | -- | Alamo Title |
Mortgage History
| Date | Status | Loan Amount | Loan Type |
|---|---|---|---|
| Open | $186,000 | New Conventional | |
| Closed | $181,200 | New Conventional | |
| Previous Owner | $133,000 | Purchase Money Mortgage |
Similar Homes in the area
Source: San Antonio Board of REALTORS®
MLS Number: 1828950
APN: 05700-100-1120
- 100 W El Prado Dr Unit 111
- 100 W El Prado Dr Unit 308
- 330 E Olmos Dr
- 338 E Olmos Dr
- 432 E Olmos Dr
- 526 Thelma Dr
- 600 Thelma Dr
- 440 E Olmos Dr
- 102 Vassar Ln Unit 4
- 102 Vassar Ln Unit 16
- 110 Luther Dr
- 140 Luther Dr
- 472 E Olmos Dr
- 402 Thelma Dr
- 129 Odell St
- 1045 Shook Ave Unit 120 E
- 1045 Shook Ave Unit 153 M
- 137 E Norwood Ct
- 1050 Shook Ave
- 227 Millard St
