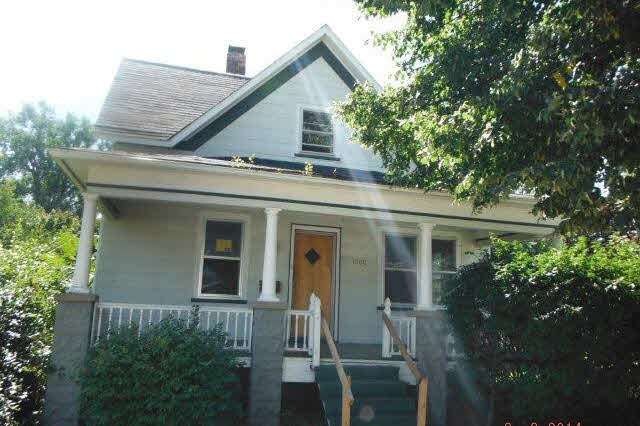
1000 E North Union St Bay City, MI 48706
Estimated Value: $120,000 - $156,000
Highlights
- Traditional Architecture
- 2 Car Detached Garage
- Forced Air Heating System
- Wood Flooring
About This Home
As of December 20145-6 bedroom 2 story home with 1 1/2 bathrooms. Full basement. Hardwood floors & beautiful woodwork. large kitchen with island. covered front porch. 2 car detached garage. This is a Fannie Mae Homepath property.
Last Agent to Sell the Property
RE/MAX Results License #BCRA-6502107409 Listed on: 09/15/2014

Home Details
Home Type
- Single Family
Est. Annual Taxes
- $159
Year Built
- Built in 1900
Lot Details
- 4,792 Sq Ft Lot
- Lot Dimensions are 50 x 100
Parking
- 2 Car Detached Garage
Home Design
- Traditional Architecture
Interior Spaces
- 1,784 Sq Ft Home
- 2-Story Property
Kitchen
- Oven or Range
- Disposal
Flooring
- Wood
- Carpet
Bedrooms and Bathrooms
- 6 Bedrooms
- 1 Full Bathroom
Basement
- Basement Fills Entire Space Under The House
- Block Basement Construction
Utilities
- Forced Air Heating System
Listing and Financial Details
- Assessor Parcel Number 160-020-230-001-00
Ownership History
Purchase Details
Home Financials for this Owner
Home Financials are based on the most recent Mortgage that was taken out on this home.Purchase Details
Home Financials for this Owner
Home Financials are based on the most recent Mortgage that was taken out on this home.Purchase Details
Purchase Details
Purchase Details
Purchase Details
Home Financials for this Owner
Home Financials are based on the most recent Mortgage that was taken out on this home.Purchase Details
Similar Homes in Bay City, MI
Home Values in the Area
Average Home Value in this Area
Purchase History
| Date | Buyer | Sale Price | Title Company |
|---|---|---|---|
| Huncovsky Jeff | -- | None Available | |
| Huncovsky Jeff | $24,900 | None Available | |
| Federal National Mortgage Association | -- | None Available | |
| Independent Bank | $72,671 | None Available | |
| Walker Michael A | -- | None Available | |
| Walker Michael A | $95,000 | Fatic | |
| Anderson Kenneth J | $23,000 | -- |
Mortgage History
| Date | Status | Borrower | Loan Amount |
|---|---|---|---|
| Open | Huncovsky Jeff | $67,500 | |
| Previous Owner | Walker Michael A | $76,000 | |
| Previous Owner | Walker Michael A | $5,800 |
Property History
| Date | Event | Price | Change | Sq Ft Price |
|---|---|---|---|---|
| 12/15/2014 12/15/14 | Sold | $24,900 | -32.5% | $14 / Sq Ft |
| 12/01/2014 12/01/14 | Pending | -- | -- | -- |
| 09/15/2014 09/15/14 | For Sale | $36,900 | -- | $21 / Sq Ft |
Tax History Compared to Growth
Tax History
| Year | Tax Paid | Tax Assessment Tax Assessment Total Assessment is a certain percentage of the fair market value that is determined by local assessors to be the total taxable value of land and additions on the property. | Land | Improvement |
|---|---|---|---|---|
| 2025 | $1,817 | $65,150 | $0 | $0 |
| 2024 | $1,495 | $58,300 | $0 | $0 |
| 2023 | $1,424 | $49,600 | $0 | $0 |
| 2022 | $1,635 | $44,900 | $0 | $0 |
| 2021 | $1,743 | $42,050 | $42,050 | $0 |
| 2020 | $1,840 | $38,050 | $38,050 | $0 |
| 2019 | $1,600 | $37,100 | $0 | $0 |
| 2018 | $1,583 | $35,900 | $0 | $0 |
| 2017 | $1,549 | $36,300 | $0 | $0 |
| 2016 | $1,541 | $36,500 | $0 | $36,500 |
| 2015 | $1,367 | $31,200 | $0 | $31,200 |
| 2014 | $1,367 | $30,350 | $0 | $30,350 |
Agents Affiliated with this Home
-
Frank Janca

Seller's Agent in 2014
Frank Janca
RE/MAX Michigan
(989) 239-9333
74 Total Sales
-
Charlene Rupp

Buyer's Agent in 2014
Charlene Rupp
Bay Area Real Estate
(989) 233-3301
165 Total Sales
Map
Source: Bay County Realtor® Association MLS
MLS Number: 2141801
APN: 09-160-020-230-001-00
- 208 State St
- 706 N Linn St
- 600 Litchfield St
- 513 King St
- 307 Mosher St
- 607 N Dewitt St
- 301 Elm St
- 1111 N Water St Unit 209
- 400 N Wenona Ave
- 408 Sidney St
- 1111 N Water Street #209 St Unit 209
- 602 N Warner St
- 406 E Smith St
- 1309 N Dean St
- 243 Jennison Place Unit 403
- 401 E Jenny St
- 106 S Chilson St
- 115 E Murphy St
- 712 Frost Dr
- 107 Frank St
