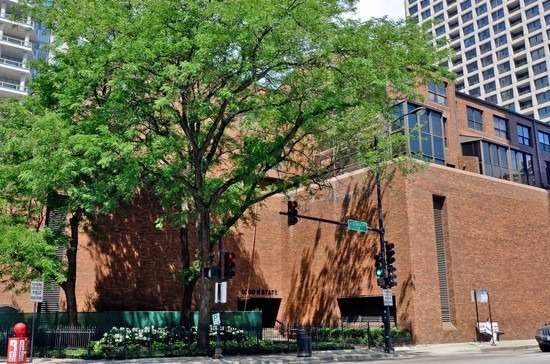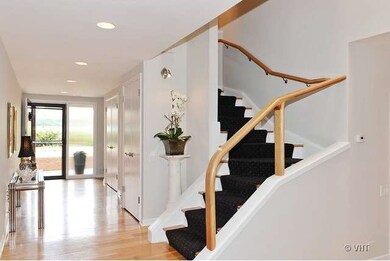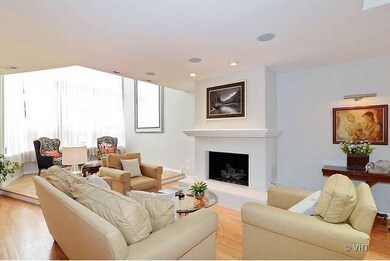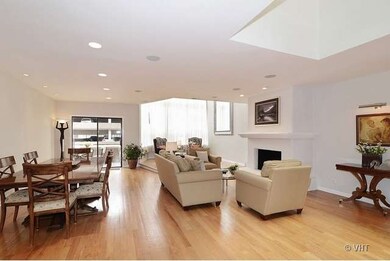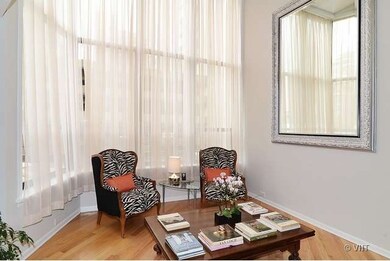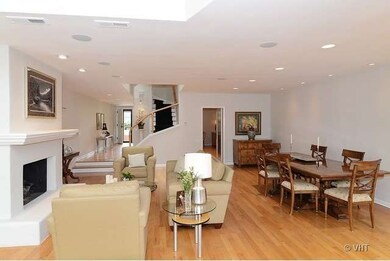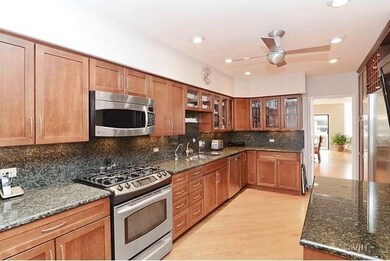
1000 N State St Unit 3 Chicago, IL 60610
Rush-Division NeighborhoodHighlights
- Deck
- Wood Flooring
- Steam Shower
- Lincoln Park High School Rated A
- Whirlpool Bathtub
- 2-minute walk to Mariano (Louis) Park
About This Home
As of May 2023MAGNIFICENT, RENOVATED TH IN AN URBAN OASIS IN THE GC. APPROX 4,000 SQFT ON 3 LEVELS. PREMIUM LOC. SKYLIGHT SHEDS WONDERFUL LGHT. OPEN FLRPLN IDEAL FOR ENTERTAINING. FIREPLACE-PATIO FOR GRILLING & SUNNING. CHEF'S EAT IN KIT W/HIGH END APPLS. MST BR W/SITTING AREA & BALC. MST BTH W/FAB OUTFITTED DRESSING RM, LOFTED OFC W/BLT-INS. 3RD LEVEL 3BDS/2 RENOV BTHS, BALC OVERLOOKING POOL & SUNDECK. SECURE, LANDSCAPED CRTYRD
Last Agent to Sell the Property
Diane Freeman
Baird & Warner License #475095464 Listed on: 05/05/2014

Property Details
Home Type
- Condominium
Est. Annual Taxes
- $12,264
Year Built
- 1973
Lot Details
- East or West Exposure
HOA Fees
- $1,667 per month
Parking
- Attached Garage
Home Design
- Brick Exterior Construction
Interior Spaces
- Skylights
- Gas Log Fireplace
- Entrance Foyer
- Breakfast Room
- Home Office
- Wood Flooring
Kitchen
- Galley Kitchen
- Breakfast Bar
- Oven or Range
- Microwave
- High End Refrigerator
- Dishwasher
- Stainless Steel Appliances
- Disposal
Bedrooms and Bathrooms
- Walk-In Closet
- Primary Bathroom is a Full Bathroom
- Dual Sinks
- Whirlpool Bathtub
- Steam Shower
- Separate Shower
Laundry
- Laundry on upper level
- Dryer
- Washer
Outdoor Features
- Balcony
- Deck
- Terrace
Utilities
- Forced Air Zoned Heating and Cooling System
- Heating System Uses Gas
- Lake Michigan Water
Community Details
- Pets Allowed
Listing and Financial Details
- Homeowner Tax Exemptions
Ownership History
Purchase Details
Home Financials for this Owner
Home Financials are based on the most recent Mortgage that was taken out on this home.Purchase Details
Home Financials for this Owner
Home Financials are based on the most recent Mortgage that was taken out on this home.Purchase Details
Purchase Details
Home Financials for this Owner
Home Financials are based on the most recent Mortgage that was taken out on this home.Similar Homes in Chicago, IL
Home Values in the Area
Average Home Value in this Area
Purchase History
| Date | Type | Sale Price | Title Company |
|---|---|---|---|
| Deed | $1,331,000 | Chicago Title | |
| Interfamily Deed Transfer | -- | Attorney | |
| Warranty Deed | -- | None Available | |
| Warranty Deed | $1,160,000 | Cti |
Mortgage History
| Date | Status | Loan Amount | Loan Type |
|---|---|---|---|
| Open | $331,929 | Credit Line Revolving | |
| Closed | $187,585 | Credit Line Revolving | |
| Closed | $212,011 | New Conventional | |
| Closed | $177,469 | New Conventional | |
| Open | $998,250 | New Conventional | |
| Previous Owner | $885,000 | New Conventional | |
| Previous Owner | $235,000 | Credit Line Revolving | |
| Previous Owner | $225,000 | Credit Line Revolving | |
| Previous Owner | $750,000 | Unknown |
Property History
| Date | Event | Price | Change | Sq Ft Price |
|---|---|---|---|---|
| 05/31/2023 05/31/23 | Sold | $1,331,000 | -3.9% | $346 / Sq Ft |
| 02/06/2023 02/06/23 | Pending | -- | -- | -- |
| 01/19/2023 01/19/23 | Price Changed | $1,385,000 | -1.1% | $360 / Sq Ft |
| 01/19/2023 01/19/23 | For Sale | $1,400,000 | +7.4% | $364 / Sq Ft |
| 10/16/2014 10/16/14 | Sold | $1,304,000 | -12.4% | $326 / Sq Ft |
| 07/17/2014 07/17/14 | Pending | -- | -- | -- |
| 05/05/2014 05/05/14 | For Sale | $1,488,000 | -- | $372 / Sq Ft |
Tax History Compared to Growth
Tax History
| Year | Tax Paid | Tax Assessment Tax Assessment Total Assessment is a certain percentage of the fair market value that is determined by local assessors to be the total taxable value of land and additions on the property. | Land | Improvement |
|---|---|---|---|---|
| 2024 | $12,264 | $65,767 | $22,356 | $43,411 |
| 2023 | $12,264 | $61,338 | $18,000 | $43,338 |
| 2022 | $12,264 | $61,338 | $18,000 | $43,338 |
| 2021 | $11,999 | $61,337 | $18,000 | $43,337 |
| 2020 | $12,421 | $57,307 | $12,600 | $44,707 |
| 2019 | $12,179 | $62,331 | $12,600 | $49,731 |
| 2018 | $11,973 | $62,331 | $12,600 | $49,731 |
| 2017 | $9,865 | $47,514 | $10,080 | $37,434 |
| 2016 | $9,517 | $47,514 | $10,080 | $37,434 |
| 2015 | $8,707 | $47,514 | $10,080 | $37,434 |
| 2014 | $7,957 | $44,172 | $8,640 | $35,532 |
| 2013 | $7,795 | $44,172 | $8,640 | $35,532 |
Agents Affiliated with this Home
-
Susan Morrow

Seller's Agent in 2023
Susan Morrow
Baird Warner
(312) 953-3787
2 in this area
47 Total Sales
-
I.B. Weil

Buyer's Agent in 2023
I.B. Weil
Baird Warner
(312) 925-7222
1 in this area
12 Total Sales
-

Seller's Agent in 2014
Diane Freeman
Baird Warner
(312) 305-4674
-
Robert Shearer

Buyer's Agent in 2014
Robert Shearer
Baird Warner
(312) 909-8641
24 Total Sales
Map
Source: Midwest Real Estate Data (MRED)
MLS Number: MRD08604894
APN: 17-04-424-044-0000
- 1030 N State St Unit 42L
- 1030 N State St Unit 51J
- 1030 N State St Unit 39L
- 1030 N State St Unit 21K
- 1030 N State St Unit 29B
- 1030 N State St Unit 2L
- 1030 N State St Unit 31K
- 9 W Walton St Unit 1702
- 9 W Walton St Unit 601
- 9 W Walton St Unit 2802
- 9 W Walton St Unit 1402
- 33 W Delaware Place Unit 18B
- 33 W Delaware Place Unit 19B
- 33 W Delaware Place Unit 10B
- 33 W Delaware Place Unit 12K
- 33 W Delaware Place Unit 22H
- 1122 N Dearborn St Unit 7A
- 1122 N Dearborn St Unit 12E
- 1122 N Dearborn St Unit 10A
- 1122 N Dearborn St Unit 16H
