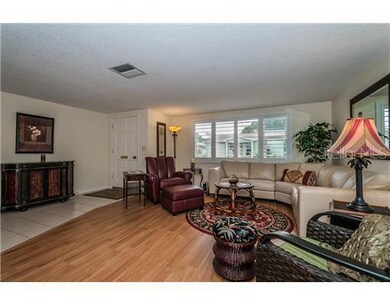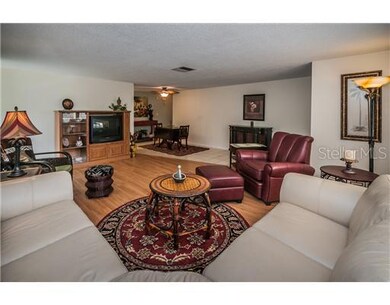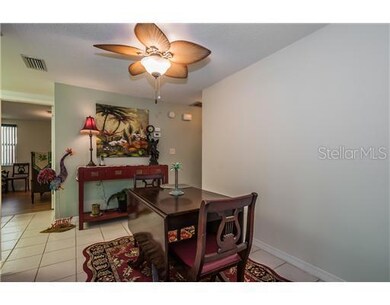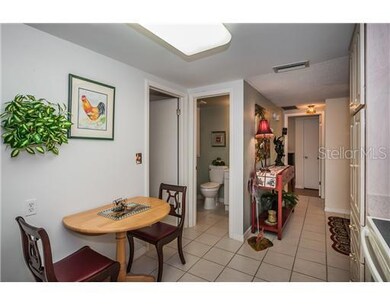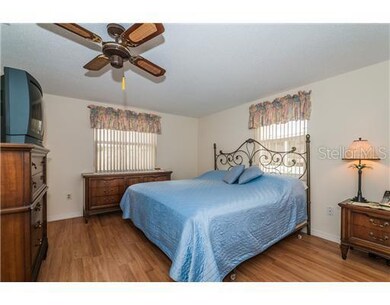
1000 Osprey Ct Dunedin, FL 34698
Willow Wood Village NeighborhoodEstimated Value: $267,000 - $343,000
Highlights
- Spa
- Deck
- Traditional Architecture
- Senior Community
- Private Lot
- Attic
About This Home
As of November 2012Union Park Villas at its Finest! Remodeled & adorable 2 bedroom, 2 bath, 1.5 car garage home located in Dunedin at the end of the cul-de-sac. Awesome 55+ community with clubhouse & pool! Enjoy great room plan freshly painted, combo 12"x12" tile & laminant wood floors, plantation shutters, glass slider - outdoor patio with awning! Newer windows throughout! Terrific formal dining area. Eat-in kitchen, new wood mode cabinets, pull out drawers, almond Whirlpool appliances, range ceran cook top, 2x stainless steel sink, new lighting. Master bedroom, ceiling fan, walk-in closet + 2nd closet, bathroom ensuite: white raised panel cabinetry, cultured marble top, new commode, decorator mirror/medicine cabinet, etched glass shower door, fiberglass shower. 2nd bedroom perfect for guests &/or study, closet, light & bright! 2nd bathroom: etched glass shower door, white raised panel cabinetry, solid surface counter top, new commode. 1.5 car garage: Genie garage door, pull down attic access, GE hot H20 heater-2010, washer, dryer. Seller states (to be verified by Buyer): A/C Trane 2002, Roof 2012. Furniture is negotiable. Required monthly maintenance fee of $163.00: exterior maintenance (painting), ground maintenance (lawn cutting), water & trash removal. Additionally annual HOA fee of $200.00 that offers residents access to community pool, recreation building & shuffle board courts.
Home Details
Home Type
- Single Family
Est. Annual Taxes
- $570
Year Built
- Built in 1973
Lot Details
- 2,400 Sq Ft Lot
- Lot Dimensions are 40.0x60.0
- Cul-De-Sac
- Street terminates at a dead end
- South Facing Home
- Private Lot
HOA Fees
- $17 Monthly HOA Fees
Parking
- 1 Car Attached Garage
- Garage Door Opener
Home Design
- Traditional Architecture
- Villa
- Slab Foundation
- Shingle Roof
- Block Exterior
- Stucco
Interior Spaces
- 1,072 Sq Ft Home
- Ceiling Fan
- Thermal Windows
- Blinds
- Sliding Doors
- Great Room
- Fire and Smoke Detector
- Attic
Kitchen
- Eat-In Kitchen
- Range
- Microwave
- Dishwasher
- Solid Wood Cabinet
- Disposal
Flooring
- Laminate
- Ceramic Tile
Bedrooms and Bathrooms
- 2 Bedrooms
- Split Bedroom Floorplan
- 2 Full Bathrooms
Laundry
- Dryer
- Washer
Accessible Home Design
- Customized Wheelchair Accessible
Outdoor Features
- Spa
- Deck
- Covered patio or porch
- Rain Gutters
Schools
- Dunedin Elementary School
- Dunedin Highland Middle School
- Dunedin High School
Utilities
- Central Heating and Cooling System
- Electric Water Heater
- Cable TV Available
Listing and Financial Details
- Visit Down Payment Resource Website
- Tax Lot 0470
- Assessor Parcel Number 35-28-15-93429-000-0470
Community Details
Overview
- Senior Community
- Association fees include pool, maintenance structure, ground maintenance, private road, recreational facilities, sewer, trash, water
- Union Park Villas Subdivision
- Association Owns Recreation Facilities
- The community has rules related to deed restrictions
Recreation
- Recreation Facilities
- Shuffleboard Court
- Community Pool
Ownership History
Purchase Details
Purchase Details
Home Financials for this Owner
Home Financials are based on the most recent Mortgage that was taken out on this home.Purchase Details
Purchase Details
Similar Homes in the area
Home Values in the Area
Average Home Value in this Area
Purchase History
| Date | Buyer | Sale Price | Title Company |
|---|---|---|---|
| Drury Thomas D | -- | Insured Title Agency Llc | |
| Drury Thomas D | $80,000 | Sunbelt Title Agency | |
| Mason Margaret A | -- | -- | |
| Mason Kenneth | $48,900 | -- |
Mortgage History
| Date | Status | Borrower | Loan Amount |
|---|---|---|---|
| Open | Drury Thomas D | $63,999 |
Property History
| Date | Event | Price | Change | Sq Ft Price |
|---|---|---|---|---|
| 06/16/2014 06/16/14 | Off Market | $79,999 | -- | -- |
| 11/27/2012 11/27/12 | Sold | $79,999 | -5.8% | $75 / Sq Ft |
| 09/28/2012 09/28/12 | Pending | -- | -- | -- |
| 09/16/2012 09/16/12 | For Sale | $84,900 | -- | $79 / Sq Ft |
Tax History Compared to Growth
Tax History
| Year | Tax Paid | Tax Assessment Tax Assessment Total Assessment is a certain percentage of the fair market value that is determined by local assessors to be the total taxable value of land and additions on the property. | Land | Improvement |
|---|---|---|---|---|
| 2024 | $2,882 | $212,166 | -- | -- |
| 2023 | $2,882 | $205,986 | $111,740 | $94,246 |
| 2022 | $2,364 | $158,623 | $88,200 | $70,423 |
| 2021 | $2,315 | $153,485 | $0 | $0 |
| 2020 | $2,059 | $127,688 | $0 | $0 |
| 2019 | $1,865 | $112,005 | $42,106 | $69,899 |
| 2018 | $1,640 | $91,348 | $0 | $0 |
| 2017 | $1,472 | $76,825 | $0 | $0 |
| 2016 | $1,449 | $81,973 | $0 | $0 |
| 2015 | $1,256 | $62,319 | $0 | $0 |
| 2014 | $1,229 | $61,971 | $0 | $0 |
Agents Affiliated with this Home
-
Terry Tillung

Seller's Agent in 2012
Terry Tillung
EXP REALTY LLC
(727) 560-8819
359 Total Sales
-
Darlene Sheets

Buyer's Agent in 2012
Darlene Sheets
FUTURE HOME REALTY INC
(727) 409-7014
136 Total Sales
Map
Source: Stellar MLS
MLS Number: U7559059
APN: 35-28-15-93429-000-0470
- 51 Lexington Dr
- 80 Squire Ct
- 26 Concord Dr
- 34 Concord Dr
- 152 Chelsea Ct
- 211 Somerset Cir N
- 1573 Cumberland Ln
- 223 Somerset Cir N
- 1211 Penny Ct
- 2075 Plateau Rd
- 1390 Oak Hill Dr Unit 206
- 1666 Souvenir Dr
- 1103 Coral Ln
- 1408 Millstream Ln Unit 206
- 1420 Oak Hill Dr Unit 102
- 1435 Millstream Ln Unit 202
- 1985 Byram Dr
- 1438 Millstream Ln Unit 201
- 149 Sky Loch Dr E
- 1531 Picardy Cir

