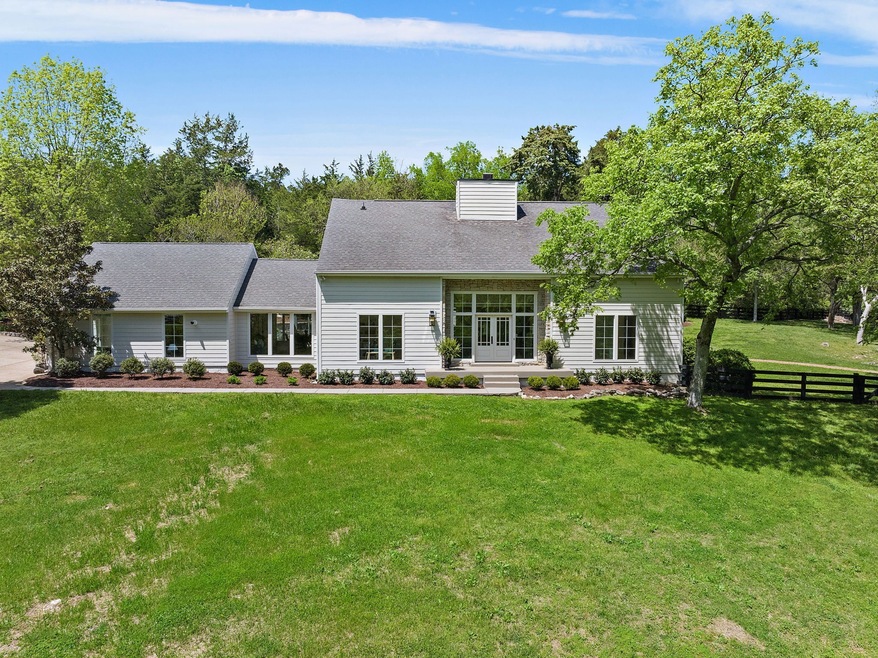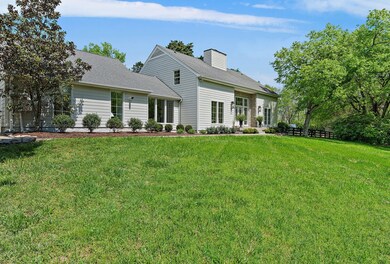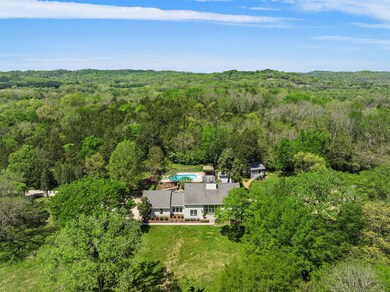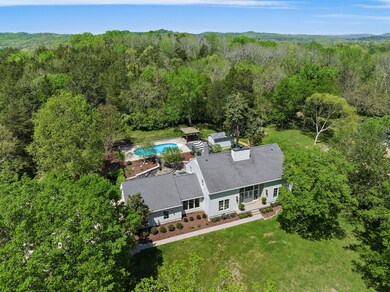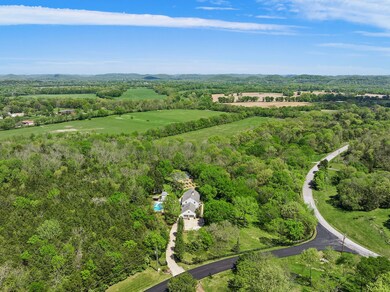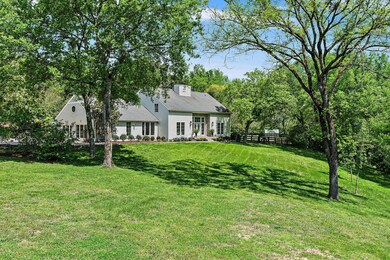
1000 Perkins Ln Franklin, TN 37069
Highlights
- In Ground Pool
- Cape Cod Architecture
- Den with Fireplace
- Grassland Elementary School Rated A
- Deck
- Wood Flooring
About This Home
As of August 2024*Price Improvement* Charming modern Cape Cod on 3-acre property with ADU! Envision serene country living with the luxury of modern amenities at this one-of-a-kind property nestled in the picturesque landscape of Franklin, TN. This inviting retreat off of historic Old Natchez Trace features a separate studio, an attached dwelling unit, pool, garden, greenhouse and outdoor fireplace on 3 private acres. The home is filled with light and offers fantastic views of the property. The fenced backyard is ready for your dog or pasture animals. The ADU could be used as in-law suite or pool house, complete with 2 bedrooms, full bath, kitchen and living area. For those who work from home, pursue creative endeavors or homeschool, the separate studio space offers a secluded and inspiring environment to focus on your projects without interruption. Enjoy a bucolic setting without sacrificing easy access to Franklin (12 min), Brentwood (20 min) and Nashville (25 min).
Last Agent to Sell the Property
Onward Real Estate Brokerage Phone: 6157728488 License #359678 Listed on: 06/11/2024

Home Details
Home Type
- Single Family
Est. Annual Taxes
- $3,379
Year Built
- Built in 1975
Lot Details
- 3.1 Acre Lot
- Property is Fully Fenced
Home Design
- Cape Cod Architecture
- Asphalt Roof
- Hardboard
Interior Spaces
- 3,965 Sq Ft Home
- Property has 3 Levels
- Ceiling Fan
- Wood Burning Fireplace
- Den with Fireplace
- 2 Fireplaces
- Crawl Space
- Dishwasher
- Property Views
Flooring
- Wood
- Tile
Bedrooms and Bathrooms
- 4 Bedrooms | 1 Main Level Bedroom
- Walk-In Closet
- In-Law or Guest Suite
Parking
- 5 Open Parking Spaces
- 5 Parking Spaces
- Driveway
Outdoor Features
- In Ground Pool
- Deck
- Patio
- Porch
Schools
- Grassland Elementary School
- Grassland Middle School
- Franklin High School
Utilities
- Cooling Available
- Central Heating
- Heating System Uses Propane
- Septic Tank
Community Details
- No Home Owners Association
- Montpier Farms Sec 6 Subdivision
Listing and Financial Details
- Assessor Parcel Number 094038G A 00800 00006038A
Ownership History
Purchase Details
Home Financials for this Owner
Home Financials are based on the most recent Mortgage that was taken out on this home.Purchase Details
Home Financials for this Owner
Home Financials are based on the most recent Mortgage that was taken out on this home.Purchase Details
Home Financials for this Owner
Home Financials are based on the most recent Mortgage that was taken out on this home.Purchase Details
Home Financials for this Owner
Home Financials are based on the most recent Mortgage that was taken out on this home.Purchase Details
Similar Homes in Franklin, TN
Home Values in the Area
Average Home Value in this Area
Purchase History
| Date | Type | Sale Price | Title Company |
|---|---|---|---|
| Warranty Deed | $2,350,000 | Hale Title And Escrow | |
| Warranty Deed | -- | Homeland Title | |
| Warranty Deed | $405,200 | -- | |
| Warranty Deed | $365,000 | Centennial Title Company Inc | |
| Deed | -- | -- |
Mortgage History
| Date | Status | Loan Amount | Loan Type |
|---|---|---|---|
| Open | $400,000 | New Conventional | |
| Closed | $300,000 | New Conventional | |
| Previous Owner | $175,000 | Credit Line Revolving | |
| Previous Owner | $352,000 | New Conventional | |
| Previous Owner | $184,100 | Unknown | |
| Previous Owner | $255,333 | Unknown | |
| Previous Owner | $30,000 | Unknown | |
| Previous Owner | $275,000 | No Value Available | |
| Previous Owner | $30,000 | Stand Alone Second | |
| Previous Owner | $292,000 | No Value Available |
Property History
| Date | Event | Price | Change | Sq Ft Price |
|---|---|---|---|---|
| 06/23/2025 06/23/25 | Pending | -- | -- | -- |
| 05/27/2025 05/27/25 | Price Changed | $2,599,000 | -3.7% | $644 / Sq Ft |
| 05/15/2025 05/15/25 | For Sale | $2,699,000 | +14.9% | $668 / Sq Ft |
| 08/27/2024 08/27/24 | Sold | $2,350,000 | 0.0% | $593 / Sq Ft |
| 08/01/2024 08/01/24 | Pending | -- | -- | -- |
| 07/25/2024 07/25/24 | Price Changed | $2,350,000 | -9.3% | $593 / Sq Ft |
| 06/26/2024 06/26/24 | Price Changed | $2,590,000 | -2.3% | $653 / Sq Ft |
| 06/11/2024 06/11/24 | For Sale | $2,650,000 | +89.4% | $668 / Sq Ft |
| 09/30/2022 09/30/22 | Sold | $1,399,000 | 0.0% | $407 / Sq Ft |
| 09/02/2022 09/02/22 | Pending | -- | -- | -- |
| 08/29/2022 08/29/22 | Price Changed | $1,399,000 | -6.7% | $407 / Sq Ft |
| 08/19/2022 08/19/22 | For Sale | $1,499,000 | -- | $437 / Sq Ft |
Tax History Compared to Growth
Tax History
| Year | Tax Paid | Tax Assessment Tax Assessment Total Assessment is a certain percentage of the fair market value that is determined by local assessors to be the total taxable value of land and additions on the property. | Land | Improvement |
|---|---|---|---|---|
| 2024 | $3,379 | $179,750 | $96,125 | $83,625 |
| 2023 | $3,379 | $179,750 | $96,125 | $83,625 |
| 2022 | $3,379 | $179,750 | $96,125 | $83,625 |
| 2021 | $3,379 | $179,750 | $96,125 | $83,625 |
| 2020 | $2,883 | $129,875 | $45,750 | $84,125 |
| 2019 | $2,883 | $129,875 | $45,750 | $84,125 |
| 2018 | $2,792 | $129,875 | $45,750 | $84,125 |
| 2017 | $2,792 | $129,875 | $45,750 | $84,125 |
| 2016 | $0 | $129,875 | $45,750 | $84,125 |
| 2015 | -- | $102,375 | $29,250 | $73,125 |
| 2014 | -- | $102,375 | $29,250 | $73,125 |
Agents Affiliated with this Home
-
Jared Johnson

Seller's Agent in 2025
Jared Johnson
Luxury Homes of Tennessee
(615) 968-1672
217 Total Sales
-
Kristee Dickson

Seller's Agent in 2024
Kristee Dickson
Onward Real Estate
(615) 772-8488
46 Total Sales
-
Emily Bowie

Seller's Agent in 2022
Emily Bowie
Benchmark Realty, LLC
(615) 668-4065
22 Total Sales
-
Bill Henson, Jr.

Buyer's Agent in 2022
Bill Henson, Jr.
Parks Compass
(615) 479-6777
84 Total Sales
Map
Source: Realtracs
MLS Number: 2666095
APN: 038G-A-008.00
- 1201 Natchez Rd
- 1002 Dickinson Ln
- 1204 Montpier Dr
- 998 Dickinson Ln
- 1816 Old Natchez Trace
- 1814 Old Natchez Trace
- 1013 Buena Vista Dr
- 824 High Point Ridge Rd
- 275 Gillette Dr
- 210 Green Rd
- 791 High Point Ridge Rd
- 298 Gillette Dr
- 6616 Hastings Ln
- 1702 Old Hillsboro Rd
- 5008 Bentgrass Ct
- 0 Hartland Rd Unit RTC2769384
- 888 High Point Ridge Rd
- 6685 Hastings Ln
- 811 Highgrove Cir
- 6521 Stableford Ln
