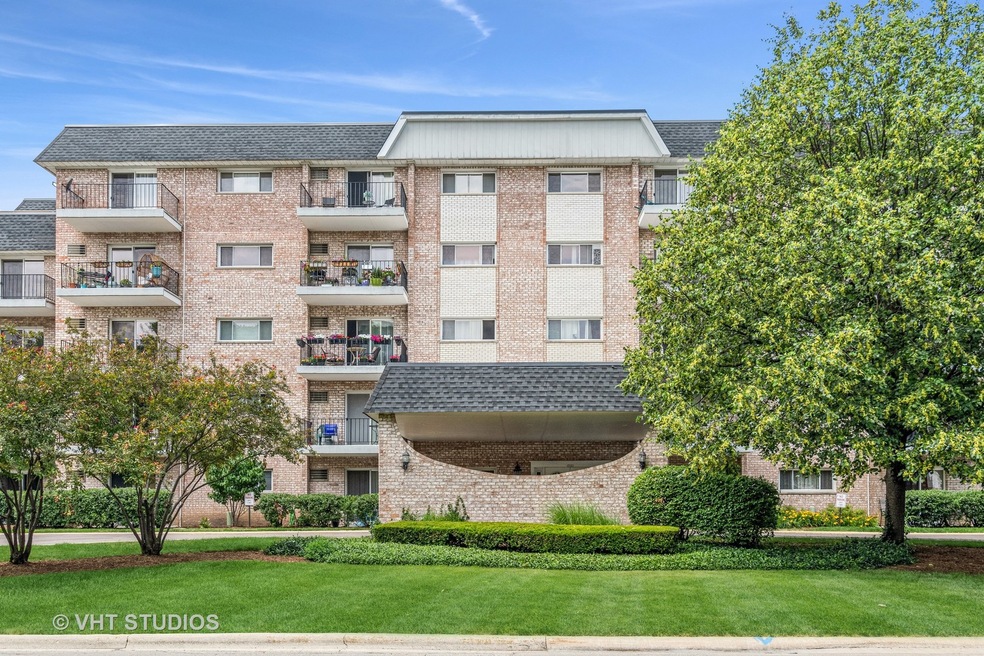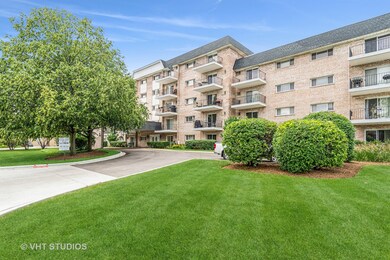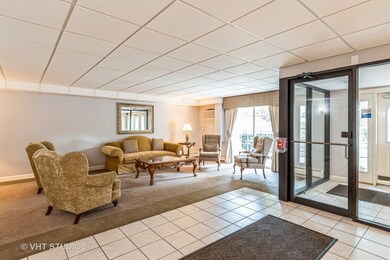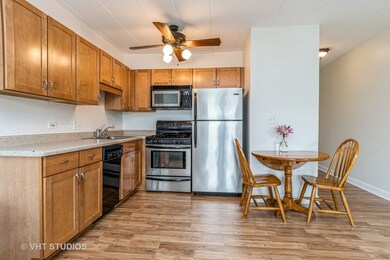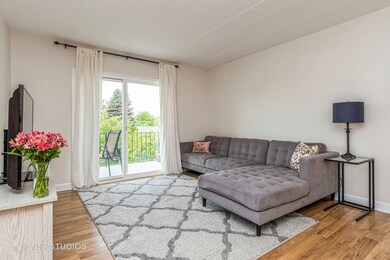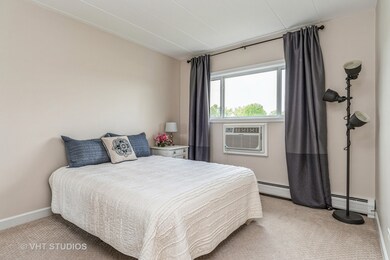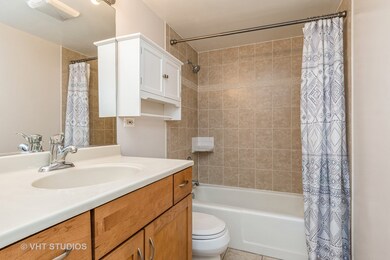
Highlights
- Balcony
- Resident Manager or Management On Site
- Accessibility Features
- Lincoln Elementary School Rated A
- Storage
- Sliding Doors
About This Home
As of July 2025Large windows brighten this cozy condo with ample natural sunlight. The living room and kitchen feature an open floor plan. The kitchen is highlighted by cherry cabinetry as well as black an stainless steel appliances. The full bath offers a tub/shower combination as well as an integrated basin with raised vanity. The stackable Bosch washer and dryer are also included. A private storage closet is conveniently located just outside the front door and the building offers elevator access. The HOA fee includes heat, water, gas, parking, exterior and common area maintenance, snow removal, and common area insurance. Easily access award-winning dining options in Downtown Wheaton (2.0 miles) and Downtown Glen Ellyn (2.1 miles) as well as tennis courts and running paths at Briar Patch Park (1.1 miles). You can't find a better location for this price!!
Last Agent to Sell the Property
Berkshire Hathaway HomeServices Starck Real Estate License #471004321 Listed on: 07/10/2021

Property Details
Home Type
- Condominium
Est. Annual Taxes
- $1,216
Year Built
- Built in 1971
HOA Fees
- $235 Monthly HOA Fees
Home Design
- Brick Exterior Construction
- Concrete Perimeter Foundation
Interior Spaces
- 504 Sq Ft Home
- Sliding Doors
- Storage
Kitchen
- Range
- Microwave
- Dishwasher
Flooring
- Partially Carpeted
- Laminate
Bedrooms and Bathrooms
- 1 Bedroom
- 1 Potential Bedroom
- 1 Full Bathroom
Laundry
- Laundry in unit
- Dryer
- Washer
Parking
- 1 Parking Space
- Driveway
- Uncovered Parking
- Off-Street Parking
- Parking Included in Price
- Assigned Parking
Utilities
- One Cooling System Mounted To A Wall/Window
- Heating System Uses Natural Gas
- Lake Michigan Water
Additional Features
- Accessibility Features
- Balcony
Listing and Financial Details
- Homeowner Tax Exemptions
Community Details
Overview
- Association fees include heat, water, gas, parking, insurance, exterior maintenance, lawn care, scavenger, snow removal
- 66 Units
- Donna Donovan Association, Phone Number (630) 653-7782
- Lorraine Court Condos Subdivision
- Property managed by Association Partners
- 5-Story Property
Pet Policy
- Dogs and Cats Allowed
Additional Features
- Community Storage Space
- Resident Manager or Management On Site
Ownership History
Purchase Details
Home Financials for this Owner
Home Financials are based on the most recent Mortgage that was taken out on this home.Purchase Details
Home Financials for this Owner
Home Financials are based on the most recent Mortgage that was taken out on this home.Purchase Details
Purchase Details
Purchase Details
Home Financials for this Owner
Home Financials are based on the most recent Mortgage that was taken out on this home.Similar Home in Wheaton, IL
Home Values in the Area
Average Home Value in this Area
Purchase History
| Date | Type | Sale Price | Title Company |
|---|---|---|---|
| Warranty Deed | $116,000 | Chicago Title | |
| Warranty Deed | $70,000 | Attorneys Title Guaranty Fun | |
| Special Warranty Deed | $45,000 | Atg | |
| Sheriffs Deed | -- | None Available | |
| Warranty Deed | $110,500 | Ctic |
Mortgage History
| Date | Status | Loan Amount | Loan Type |
|---|---|---|---|
| Previous Owner | $112,108 | New Conventional | |
| Previous Owner | $63,000 | New Conventional | |
| Previous Owner | $106,320 | Unknown | |
| Previous Owner | $88,000 | Fannie Mae Freddie Mac |
Property History
| Date | Event | Price | Change | Sq Ft Price |
|---|---|---|---|---|
| 07/16/2025 07/16/25 | Sold | $150,000 | 0.0% | $298 / Sq Ft |
| 06/29/2025 06/29/25 | Pending | -- | -- | -- |
| 06/29/2025 06/29/25 | For Sale | $150,000 | +29.8% | $298 / Sq Ft |
| 08/26/2021 08/26/21 | Sold | $115,575 | 0.0% | $229 / Sq Ft |
| 07/25/2021 07/25/21 | Pending | -- | -- | -- |
| 07/10/2021 07/10/21 | For Sale | $115,575 | -- | $229 / Sq Ft |
Tax History Compared to Growth
Tax History
| Year | Tax Paid | Tax Assessment Tax Assessment Total Assessment is a certain percentage of the fair market value that is determined by local assessors to be the total taxable value of land and additions on the property. | Land | Improvement |
|---|---|---|---|---|
| 2023 | $2,134 | $39,580 | $5,980 | $33,600 |
| 2022 | $1,236 | $23,840 | $5,650 | $18,190 |
| 2021 | $1,223 | $23,280 | $5,520 | $17,760 |
| 2020 | $1,216 | $23,060 | $5,470 | $17,590 |
| 2019 | $1,178 | $22,460 | $5,330 | $17,130 |
| 2018 | $991 | $19,680 | $4,670 | $15,010 |
| 2017 | $858 | $17,560 | $4,170 | $13,390 |
| 2016 | $829 | $16,850 | $4,000 | $12,850 |
| 2015 | $803 | $16,080 | $3,820 | $12,260 |
| 2014 | $723 | $14,920 | $3,790 | $11,130 |
| 2013 | $706 | $14,960 | $3,800 | $11,160 |
Agents Affiliated with this Home
-
Eddie Ruettiger

Seller's Agent in 2025
Eddie Ruettiger
Exit Real Estate Specialists
(815) 823-5478
2 in this area
276 Total Sales
-
Gayle Deja-Schultz
G
Buyer's Agent in 2025
Gayle Deja-Schultz
United Real Estate - Chicago
(630) 479-8664
1 in this area
2 Total Sales
-
Carolyn Weinert

Seller's Agent in 2021
Carolyn Weinert
Berkshire Hathaway HomeServices Starck Real Estate
(630) 721-8103
1 in this area
35 Total Sales
-
Philip Weinert

Seller Co-Listing Agent in 2021
Philip Weinert
Berkshire Hathaway HomeServices Starck Real Estate
(630) 363-2307
1 in this area
24 Total Sales
About This Building
Map
Source: Midwest Real Estate Data (MRED)
MLS Number: 11114453
APN: 05-22-137-037
- 1000 S Lorraine Rd Unit 110
- 1356 S Lorraine Rd Unit E
- 1408 E Evergreen St
- 521 S Blanchard St
- 1122 Coolidge Ave
- 523 Kipling Ct
- 1523 S Prospect St
- 1516 Pembroke Ln
- 111 N Kenilworth Ave
- 813 E Elm St
- 824 Dawes Ave
- 1010 E Illinois St
- 147 S Prospect St
- 305 S Lambert Rd
- 818 E Indiana St
- 275 Buena Vista Dr
- 1487 Haverhill Dr Unit C
- 1124 Briarcliffe Blvd
- 1441 Haverhill Dr Unit B
- 350 S Kenilworth Ave
