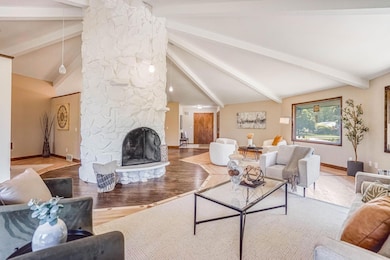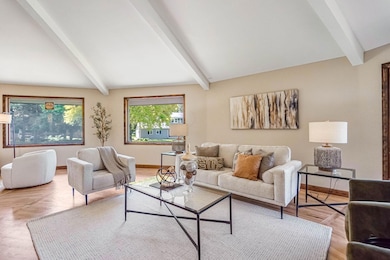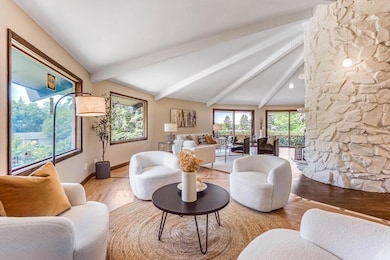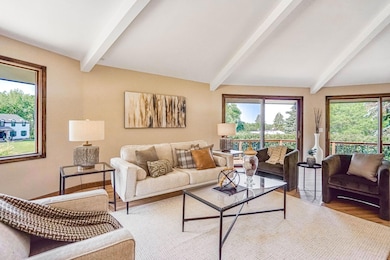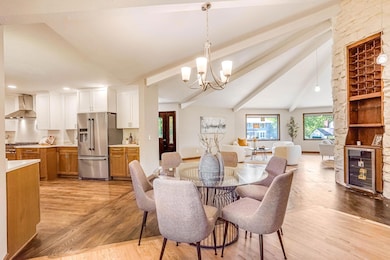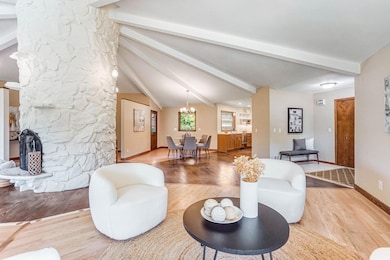1000 Winston Cir Saint Paul, MN 55118
Estimated payment $4,191/month
Highlights
- Heated In Ground Pool
- Recreation Room
- No HOA
- Somerset Elementary School Rated A-
- Vaulted Ceiling
- Double Oven
About This Home
Rare & truly special opportunity to own this custom built rambler in the Ivy Falls neighborhood of Mendota Heights, fully renovated top to bottom w/ high end finishings, heated pool w/ built in hot tub & wrap around deck! Upon stepping through the front door, a great room true to it's name, gives an aura of grandeur from soaring vaulted ceilings, custom laid, ornate HW floors, all new oversized Pella windows and a striking, center set, stone fireplace that anchors the expansive living area. The open-concept layout flows into a gourmet kitchen boasting custom cabinets, granite countertops & high end Zline SS appliances. The space was designed for making lasting memories entertaining & hosting family gatherings inside & out via conv access to private bkyrd, pool area. Finished LL w/ brand new carpet provides an additional 1,100ft2+ including 4th Br, rec room, office/den & 2 bathrooms. LL also provides access to heated 2+ car garage w/ additional space for storage, hobbies, etc. New room, cul-du-sac - Too much to go on about - you need to come see this one in person; a truly 1 of a kind gem in Medota!
Home Details
Home Type
- Single Family
Est. Annual Taxes
- $6,109
Year Built
- Built in 1972
Lot Details
- 0.45 Acre Lot
- Cul-De-Sac
- Wood Fence
Parking
- 2 Car Attached Garage
- Heated Garage
- Tuck Under Garage
Home Design
- Cedar
Interior Spaces
- 1-Story Property
- Central Vacuum
- Vaulted Ceiling
- Wood Burning Fireplace
- Free Standing Fireplace
- Stone Fireplace
- Family Room with Fireplace
- Living Room with Fireplace
- Dining Room
- Recreation Room
- Utility Room Floor Drain
Kitchen
- Double Oven
- Range
- Microwave
- Dishwasher
- The kitchen features windows
Bedrooms and Bathrooms
- 5 Bedrooms
Laundry
- Dryer
- Washer
Finished Basement
- Basement Fills Entire Space Under The House
- Block Basement Construction
- Basement Window Egress
Pool
- Heated In Ground Pool
Utilities
- Forced Air Heating and Cooling System
- 200+ Amp Service
- Gas Water Heater
Community Details
- No Home Owners Association
- North Ivy Hills Subdivision
Listing and Financial Details
- Assessor Parcel Number 275220001050
Map
Home Values in the Area
Average Home Value in this Area
Tax History
| Year | Tax Paid | Tax Assessment Tax Assessment Total Assessment is a certain percentage of the fair market value that is determined by local assessors to be the total taxable value of land and additions on the property. | Land | Improvement |
|---|---|---|---|---|
| 2024 | $6,802 | $654,300 | $192,500 | $461,800 |
| 2023 | $6,802 | $630,300 | $188,200 | $442,100 |
| 2022 | $6,436 | $635,100 | $187,700 | $447,400 |
| 2021 | $5,346 | $556,200 | $163,200 | $393,000 |
| 2020 | $5,176 | $522,600 | $155,500 | $367,100 |
| 2019 | $5,168 | $492,100 | $148,100 | $344,000 |
| 2018 | $4,804 | $466,600 | $138,300 | $328,300 |
| 2017 | $4,788 | $450,100 | $131,800 | $318,300 |
| 2016 | $4,683 | $433,300 | $125,400 | $307,900 |
| 2015 | $4,333 | $427,500 | $125,400 | $302,100 |
| 2014 | -- | $380,666 | $117,556 | $263,110 |
| 2013 | -- | $346,113 | $113,075 | $233,038 |
Property History
| Date | Event | Price | List to Sale | Price per Sq Ft |
|---|---|---|---|---|
| 10/15/2025 10/15/25 | For Sale | $699,900 | 0.0% | $194 / Sq Ft |
| 10/09/2025 10/09/25 | Pending | -- | -- | -- |
| 09/12/2025 09/12/25 | For Sale | $699,900 | -- | $194 / Sq Ft |
Purchase History
| Date | Type | Sale Price | Title Company |
|---|---|---|---|
| Deed | $475,000 | -- | |
| Interfamily Deed Transfer | -- | Dca Title | |
| Warranty Deed | $195,000 | -- |
Mortgage History
| Date | Status | Loan Amount | Loan Type |
|---|---|---|---|
| Previous Owner | $368,000 | New Conventional |
Source: NorthstarMLS
MLS Number: 6788134
APN: 27-52200-01-050
- 606 Sutcliff Cir
- 641 Sibley Memorial Hwy
- 967 Cherokee Ave
- 955 Cherokee Ave
- 1164 Dodd Rd
- 1174 Dodd Rd
- 625 Ivy Falls Ave
- 962 Smith Ave S
- 946 Smith Ave S
- 1172 Ottawa Ave
- 8 Dorset Rd
- 763 Cherokee Ave
- 371 Orme St W
- 822 Smith Ave S
- 672 Ivy Falls Ct
- 648 Sunset Ln
- 799 Manomin Ave
- 13XX Clement St
- 242 Annapolis St W
- 663 Smith Ave S
- 748 Smith Ave S Unit 748
- 380 Randolph Ave
- 203 Annapolis St W Unit 1
- 837 Bidwell St
- 350 George St W
- 1055 7th St W Unit 1
- 1055 7th St W Unit Modern 2 bed 1 bath den
- 794 Bayard Ave Unit 794 Bayard #2
- 740 Victoria St S
- 871 Sibley Memorial Hwy
- 1380 Bidwell St
- 1492 Charlton St
- 373 Daly St Unit 1
- 212-232 Thompson Ave W
- 90 Imperial Dr W
- 216 Ann St Unit 1
- 1550 Charlton St
- 45 Butler Ave E
- 617 Stryker Ave
- 1526 Allen Ave

