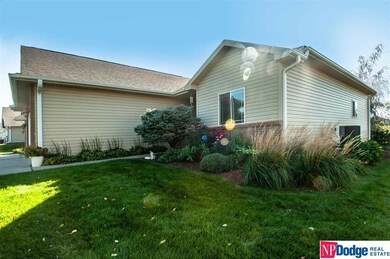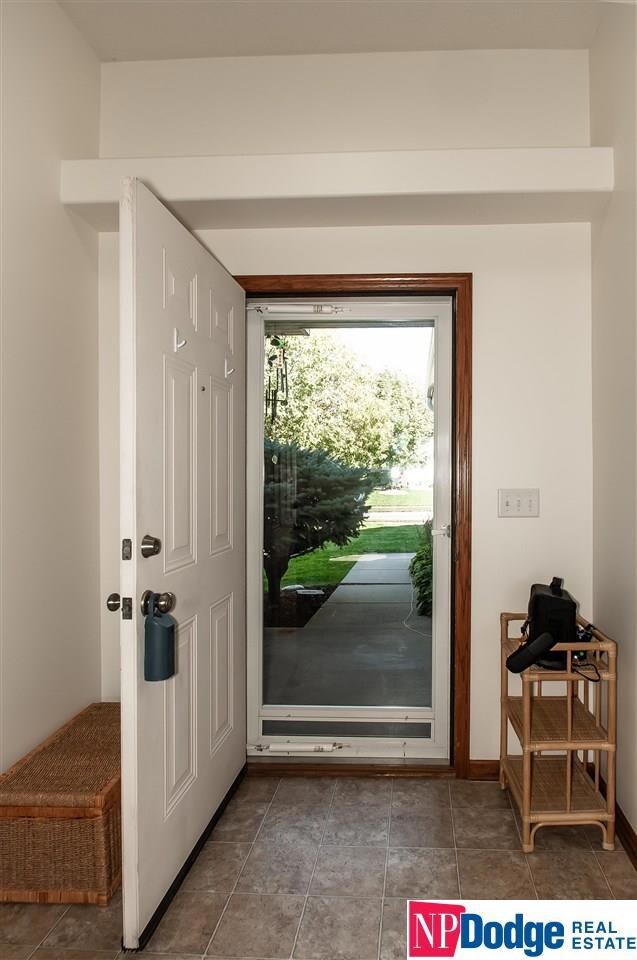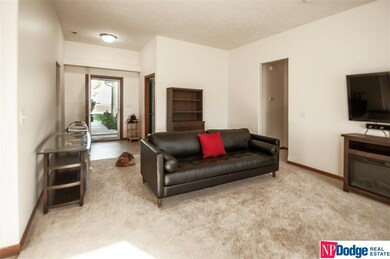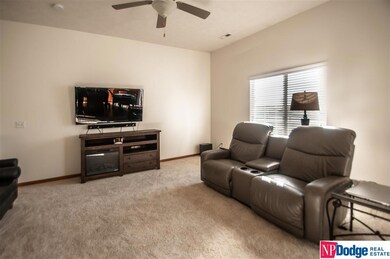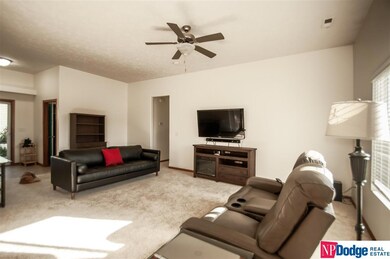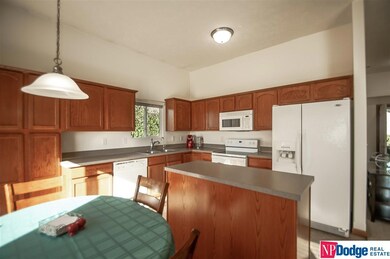
10004 S 179th St Omaha, NE 68136
Tiburon NeighborhoodEstimated Value: $262,000 - $286,000
Highlights
- Deck
- Ranch Style House
- Porch
- Palisades Elementary School Rated A-
- Cathedral Ceiling
- 2 Car Attached Garage
About This Home
As of October 2021Tiburon 2 BR, 2 BA, 2 Car Townhome. Open floor plan. Freshly painted. Primary BR has ¾ bath with walk-in closet. 2nd BR has direct access to main bath. Deck. Beautifully landscaped with many perennials. Low maintenance vinyl siding. Very reasonable HOA FEES means no mowing or snow removal to worry about.
Last Agent to Sell the Property
NP Dodge RE Sales Inc 148Dodge Brokerage Phone: 402-319-1600 License #0890454 Listed on: 09/24/2021

Townhouse Details
Home Type
- Townhome
Est. Annual Taxes
- $3,848
Year Built
- Built in 2009
Lot Details
- 6,098 Sq Ft Lot
- Lot Dimensions are 49 x 125
- Wood Fence
- Sprinkler System
HOA Fees
- $70 Monthly HOA Fees
Parking
- 2 Car Attached Garage
- Garage Door Opener
Home Design
- Ranch Style House
- Slab Foundation
- Composition Roof
- Vinyl Siding
Interior Spaces
- 1,236 Sq Ft Home
- Cathedral Ceiling
- Ceiling Fan
Kitchen
- Oven
- Dishwasher
Flooring
- Carpet
- Vinyl
Bedrooms and Bathrooms
- 2 Bedrooms
- Walk-In Closet
Laundry
- Dryer
- Washer
Outdoor Features
- Deck
- Porch
Schools
- Palisades Elementary School
- Gretna Middle School
- Gretna High School
Utilities
- Forced Air Heating and Cooling System
- Heating System Uses Gas
- Private Water Source
- Well
Community Details
- Association fees include ground maintenance, snow removal, trash
- Tiburon Subdivision
Listing and Financial Details
- Assessor Parcel Number 011585787
Ownership History
Purchase Details
Home Financials for this Owner
Home Financials are based on the most recent Mortgage that was taken out on this home.Purchase Details
Home Financials for this Owner
Home Financials are based on the most recent Mortgage that was taken out on this home.Purchase Details
Home Financials for this Owner
Home Financials are based on the most recent Mortgage that was taken out on this home.Similar Homes in Omaha, NE
Home Values in the Area
Average Home Value in this Area
Purchase History
| Date | Buyer | Sale Price | Title Company |
|---|---|---|---|
| Burns Jason R | $228,000 | Titlecore National Llc | |
| Chester Leonard H | $120,000 | None Available | |
| American Home Builders Llc | $34,000 | Midwest |
Mortgage History
| Date | Status | Borrower | Loan Amount |
|---|---|---|---|
| Open | Burns Jason R | $179,000 | |
| Previous Owner | Chester Leonard H | $178,814 | |
| Previous Owner | Chester Leonard H | $178,709 | |
| Previous Owner | Chester Leonard H | $133,876 | |
| Previous Owner | Chester Leonard H | $116,629 | |
| Previous Owner | Chester Leonard H | $97,600 | |
| Previous Owner | Chester Leonard H | $95,900 | |
| Previous Owner | American Home Builders Llc | $142,000 |
Property History
| Date | Event | Price | Change | Sq Ft Price |
|---|---|---|---|---|
| 10/28/2021 10/28/21 | Sold | $227,500 | +3.4% | $184 / Sq Ft |
| 09/25/2021 09/25/21 | Pending | -- | -- | -- |
| 09/24/2021 09/24/21 | For Sale | $220,000 | -- | $178 / Sq Ft |
Tax History Compared to Growth
Tax History
| Year | Tax Paid | Tax Assessment Tax Assessment Total Assessment is a certain percentage of the fair market value that is determined by local assessors to be the total taxable value of land and additions on the property. | Land | Improvement |
|---|---|---|---|---|
| 2024 | $5,630 | $222,966 | $46,000 | $176,966 |
| 2023 | $5,630 | $219,858 | $42,000 | $177,858 |
| 2022 | $4,839 | $186,847 | $39,000 | $147,847 |
| 2021 | $4,227 | $165,627 | $34,000 | $131,627 |
| 2020 | $3,848 | $151,422 | $34,000 | $117,422 |
| 2019 | $3,506 | $138,252 | $34,000 | $104,252 |
| 2018 | $3,352 | $132,827 | $28,000 | $104,827 |
| 2017 | $3,289 | $130,120 | $28,000 | $102,120 |
| 2016 | $3,140 | $124,745 | $20,000 | $104,745 |
| 2015 | $2,976 | $118,933 | $20,000 | $98,933 |
| 2014 | $2,946 | $118,588 | $20,000 | $98,588 |
| 2012 | -- | $118,976 | $20,000 | $98,976 |
Agents Affiliated with this Home
-
Kathy Miller
K
Seller's Agent in 2021
Kathy Miller
NP Dodge Real Estate Sales, Inc.
(402) 333-5008
1 in this area
42 Total Sales
-
Terry Forman

Buyer's Agent in 2021
Terry Forman
NP Dodge Real Estate Sales, Inc.
(402) 498-5651
1 in this area
11 Total Sales
Map
Source: Great Plains Regional MLS
MLS Number: 22122766
APN: 011585787
- 10009 S 180th Avenue Cir
- 10005 S 180th Avenue Cir
- 10013 S 180 Avenue Cir
- 10021 S 180th Avenue Cir
- 10014 S 180 Avenue Cir
- 10018 S 180th Avenue Cir Unit Lot 19
- 10010 S 180th Avenue Cir
- 10104 S 180th Avenue Cir
- 10116 S 180th Avenue Cir
- 10022 S 177th St
- 10013 S 181st St
- 10205 S 180 Avenue Cir
- 10202 S 180th Avenue Cir
- 9907 S 181st St
- 10105 S 181st St
- 17807 Grenelefe Ave
- 10012 S 181st St
- 10106 S 181st St
- 18104 Camelback Ave
- 18082 Chutney Dr
- 10004 S 179th St
- 10006 S 179th St
- 10002 S 179th St
- 10002 S 179 St
- 10008 S 179th St
- 10002 S 180th St
- 9509 179
- 17816 Pinehurst Ave
- 10010 S 179th St
- 10014 S 180
- 10014 S 180th St
- 10005 S 179th St
- 10012 S 179th St
- 9909 S 180th Avenue Cir
- 10009 S 179th St
- 17812 Pinehurst Ave
- 9909 S 180th St
- 10014 S 179th St
- 10013 S 179th St
- 10013 S 180th Avenue Cir

