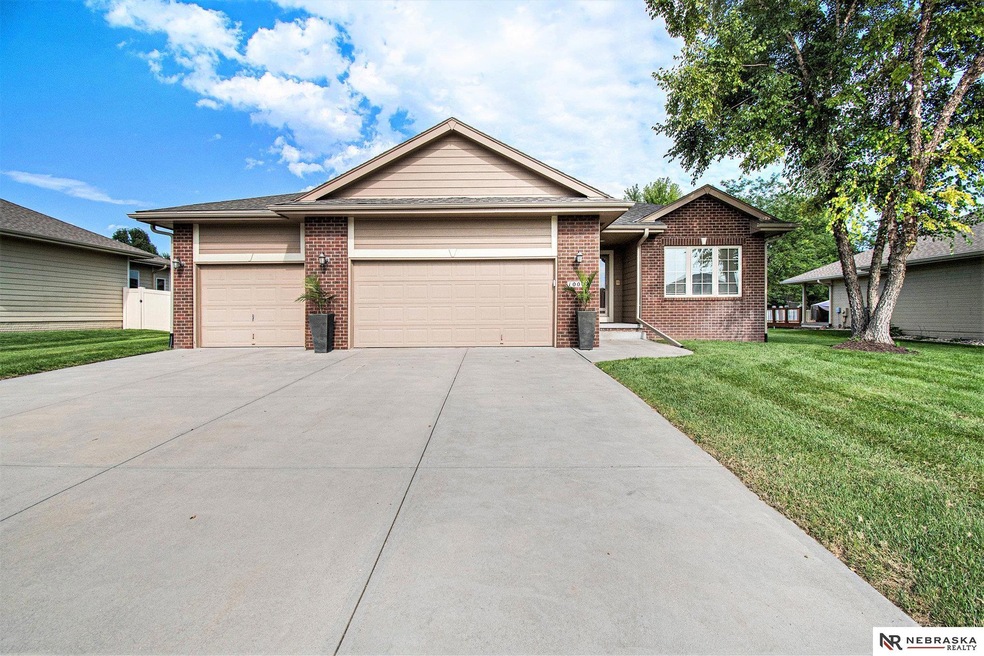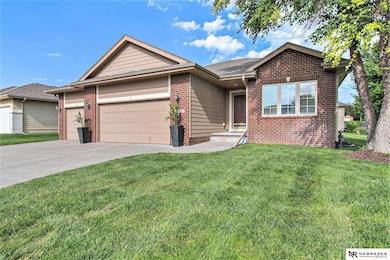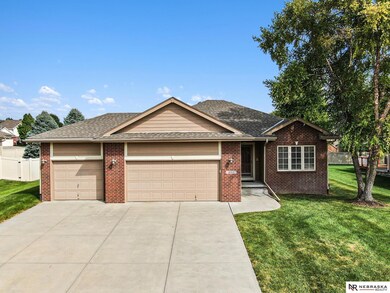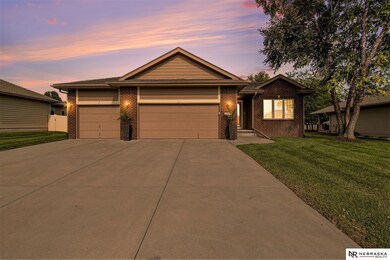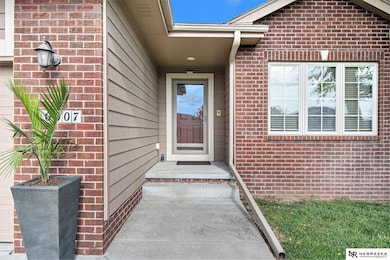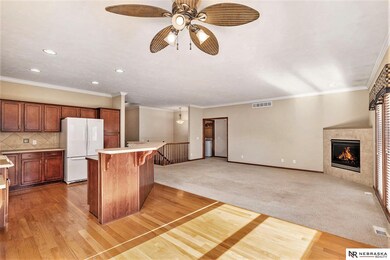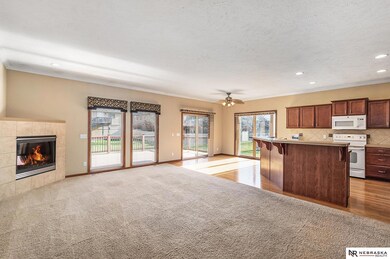
10007 S 178th St Omaha, NE 68136
Tiburon NeighborhoodEstimated Value: $385,000 - $408,000
Highlights
- Deck
- Ranch Style House
- 1 Fireplace
- Palisades Elementary School Rated A-
- Wood Flooring
- 3 Car Attached Garage
About This Home
As of February 2024LOCATION LOCATION LOCATION! This 3 bed, 3 bath, 3 car ranch is located in Tiburon, close proximity to golf course, parks, restaurants, the Hwy 370 corridor, and easy access to the interstate. Open & inviting floorplan allows for easy entertaining or a cozy night by the fire. Relax on the maintenance free composite deck with quiet greenspace views. Fully finished basement provides the perfect setting for game nights & movie nights or for hosting special gatherings. Primary bedroom w/full onsuite bath along w/walk-in closet on main level. Additional bedroom on main that also makes a gorgeous office. Comfortable 3rd bedroom is located in the basement. All kitchen appliances stay, washer & dryer included! Get your tour booked today!
Last Agent to Sell the Property
Nebraska Realty Brokerage Phone: 402-657-7676 License #20170826 Listed on: 10/31/2023

Home Details
Home Type
- Single Family
Est. Annual Taxes
- $7,791
Year Built
- Built in 2004
Lot Details
- 9,975 Sq Ft Lot
- Lot Dimensions are 80 x 125
- Sprinkler System
HOA Fees
- $17 Monthly HOA Fees
Parking
- 3 Car Attached Garage
Home Design
- Ranch Style House
- Traditional Architecture
- Brick Exterior Construction
- Composition Roof
- Concrete Perimeter Foundation
- Hardboard
Interior Spaces
- Ceiling height of 9 feet or more
- Ceiling Fan
- 1 Fireplace
- Intercom
- Finished Basement
Kitchen
- Oven or Range
- Microwave
- Dishwasher
- Disposal
Flooring
- Wood
- Carpet
- Laminate
- Ceramic Tile
Bedrooms and Bathrooms
- 3 Bedrooms
- Dual Sinks
- Shower Only
Laundry
- Dryer
- Washer
Outdoor Features
- Deck
Schools
- Palisades Elementary School
- Aspen Creek Middle School
- Gretna East High School
Utilities
- Forced Air Heating and Cooling System
- Heating System Uses Gas
- Phone Available
- Cable TV Available
Community Details
- Tiburon Association
- Tiburon Subdivision
Listing and Financial Details
- Assessor Parcel Number 010335633
Ownership History
Purchase Details
Home Financials for this Owner
Home Financials are based on the most recent Mortgage that was taken out on this home.Purchase Details
Purchase Details
Home Financials for this Owner
Home Financials are based on the most recent Mortgage that was taken out on this home.Purchase Details
Home Financials for this Owner
Home Financials are based on the most recent Mortgage that was taken out on this home.Purchase Details
Home Financials for this Owner
Home Financials are based on the most recent Mortgage that was taken out on this home.Similar Homes in the area
Home Values in the Area
Average Home Value in this Area
Purchase History
| Date | Buyer | Sale Price | Title Company |
|---|---|---|---|
| D Richard Noble Jr Trust | $390,000 | Ambassador Title Services | |
| Beasley Brad W | -- | None Available | |
| Beasley Brad W | -- | Dri Title & Escrow | |
| Beasley Brad W | $243,000 | -- | |
| Cobblestone Homes Inc | $23,000 | -- |
Mortgage History
| Date | Status | Borrower | Loan Amount |
|---|---|---|---|
| Open | D Richard Noble Jr Trust | $82,000 | |
| Previous Owner | Beasley Brad W | $192,000 | |
| Previous Owner | Beasley Brad W | $216,000 | |
| Previous Owner | Beasley Brad W | $225,000 | |
| Previous Owner | Beasley Brad W | $193,850 | |
| Previous Owner | Beasley Brad W | $36,350 | |
| Previous Owner | Cobblestone Homes Inc | $193,000 |
Property History
| Date | Event | Price | Change | Sq Ft Price |
|---|---|---|---|---|
| 02/05/2024 02/05/24 | Sold | $390,000 | -4.9% | $155 / Sq Ft |
| 11/26/2023 11/26/23 | Pending | -- | -- | -- |
| 10/31/2023 10/31/23 | For Sale | $410,000 | -- | $163 / Sq Ft |
Tax History Compared to Growth
Tax History
| Year | Tax Paid | Tax Assessment Tax Assessment Total Assessment is a certain percentage of the fair market value that is determined by local assessors to be the total taxable value of land and additions on the property. | Land | Improvement |
|---|---|---|---|---|
| 2024 | $8,399 | $375,347 | $55,000 | $320,347 |
| 2023 | $8,399 | $327,999 | $51,000 | $276,999 |
| 2022 | $7,791 | $300,830 | $48,000 | $252,830 |
| 2021 | $7,317 | $286,698 | $43,000 | $243,698 |
| 2020 | $6,693 | $263,404 | $43,000 | $220,404 |
| 2019 | $6,384 | $251,779 | $43,000 | $208,779 |
| 2018 | $6,200 | $245,709 | $37,000 | $208,709 |
| 2017 | $6,055 | $239,518 | $37,000 | $202,518 |
| 2016 | $5,837 | $231,877 | $29,000 | $202,877 |
| 2015 | $5,495 | $219,618 | $29,000 | $190,618 |
| 2014 | $5,316 | $214,003 | $29,000 | $185,003 |
| 2012 | -- | $210,239 | $29,000 | $181,239 |
Agents Affiliated with this Home
-
Mandi Lackas

Seller's Agent in 2024
Mandi Lackas
Nebraska Realty
(402) 657-7676
2 in this area
67 Total Sales
-
Kara Johansen

Buyer's Agent in 2024
Kara Johansen
Better Homes and Gardens R.E.
(402) 660-1015
1 in this area
42 Total Sales
Map
Source: Great Plains Regional MLS
MLS Number: 22325588
APN: 010335633
- 10005 S 180th Avenue Cir
- 10022 S 177th St
- 10009 S 180th Avenue Cir
- 10013 S 180 Avenue Cir
- 10021 S 180th Avenue Cir
- 10014 S 180 Avenue Cir
- 10018 S 180th Avenue Cir Unit Lot 19
- 10010 S 180th Avenue Cir
- 10104 S 180th Avenue Cir
- 17807 Grenelefe Ave
- 10116 S 180th Avenue Cir
- 10205 S 180 Avenue Cir
- 10202 S 180th Avenue Cir
- 9907 S 181st St
- 10013 S 181st St
- 10105 S 181st St
- 10012 S 181st St
- 18082 Chutney Dr
- 10106 S 181st St
- 10218 Spyglass Dr
- 10007 S 178th St
- 10011 S 178th St
- 10003 S 178th St
- 10010 S 177th St
- 10010 S 177 St
- 10015 S 178th St
- 10008 S 178th St
- 10012 S 178th St
- 10004 S 178th St
- 10016 S 178th St
- 10016 S 178 St
- 10019 S 178th St
- 10018 S 177th St
- 17702 Pinehurst Ave
- 10020 S 178th St
- 10001 S 177th St
- 17804 Pinehurst Ave
- 10005 S 179th St
- 10009 S 179th St
- 10023 S 178th St
