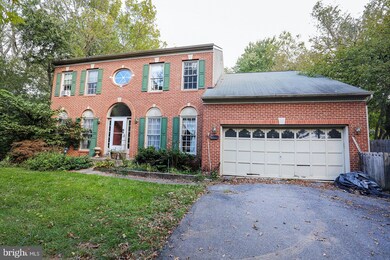
10009 Puritan Way Damascus, MD 20872
Highlights
- Colonial Architecture
- Wood Flooring
- 2 Car Attached Garage
- Woodfield Elementary School Rated A
- 1 Fireplace
- Level Entry For Accessibility
About This Home
As of December 2023Priced accordingly. Homes in the same neighborhood sold for high 800s with half of the land that 10009 Puritan way offers. Please do not show without appointment approval. Listing agent must be present in property on all approved showings that provide a 24 hour notice. Please request showings online, and call the listing agent, Baltazar, for approval.
This stunning fixer upper single family home has 5- bedrooms and 3 -1/2 bathrooms. Surrounded by nature, the property is situated on .79 of an acre , one of the largest lots in the Kings Bridge subdivision. Sold AS IS. No major issues found. New hot water tank recently replaced this year. ***Contingent on seller finding a new home, and 30-60 day post settlement occupancy/rent back.***
Last Agent to Sell the Property
RE/MAX Realty Centre, Inc. License #672658 Listed on: 10/09/2023

Home Details
Home Type
- Single Family
Est. Annual Taxes
- $7,039
Year Built
- Built in 1997
Lot Details
- 0.79 Acre Lot
- Property is Fully Fenced
- Property is in average condition
- Property is zoned RE2
HOA Fees
- $44 Monthly HOA Fees
Parking
- 2 Car Attached Garage
- Front Facing Garage
- Driveway
- Off-Street Parking
Home Design
- Colonial Architecture
- Brick Exterior Construction
- Block Foundation
- Shingle Roof
Interior Spaces
- Property has 3 Levels
- 1 Fireplace
- Finished Basement
- Exterior Basement Entry
- Laundry on main level
Flooring
- Wood
- Carpet
Bedrooms and Bathrooms
Accessible Home Design
- Level Entry For Accessibility
Utilities
- Forced Air Heating and Cooling System
- Natural Gas Water Heater
Community Details
- Association fees include trash
- Kings Bridge Homeowners Association, Inc HOA
- Kings Bridge Subdivision
Listing and Financial Details
- Tax Lot 25
- Assessor Parcel Number 161203067034
Ownership History
Purchase Details
Home Financials for this Owner
Home Financials are based on the most recent Mortgage that was taken out on this home.Purchase Details
Purchase Details
Purchase Details
Purchase Details
Similar Homes in the area
Home Values in the Area
Average Home Value in this Area
Purchase History
| Date | Type | Sale Price | Title Company |
|---|---|---|---|
| Deed | $600,000 | Old Republic Title | |
| Deed | $439,000 | -- | |
| Deed | $293,000 | -- | |
| Deed | $270,500 | -- | |
| Deed | $90,250 | -- |
Mortgage History
| Date | Status | Loan Amount | Loan Type |
|---|---|---|---|
| Open | $579,975 | FHA | |
| Previous Owner | $355,000 | New Conventional |
Property History
| Date | Event | Price | Change | Sq Ft Price |
|---|---|---|---|---|
| 07/17/2025 07/17/25 | For Sale | $799,000 | +33.2% | $240 / Sq Ft |
| 12/29/2023 12/29/23 | Sold | $600,000 | 0.0% | $174 / Sq Ft |
| 12/06/2023 12/06/23 | Pending | -- | -- | -- |
| 11/28/2023 11/28/23 | Price Changed | $600,000 | 0.0% | $174 / Sq Ft |
| 11/28/2023 11/28/23 | For Sale | $600,000 | 0.0% | $174 / Sq Ft |
| 11/23/2023 11/23/23 | Off Market | $600,000 | -- | -- |
| 10/30/2023 10/30/23 | Price Changed | $649,900 | -3.0% | $188 / Sq Ft |
| 10/18/2023 10/18/23 | Price Changed | $670,000 | -3.6% | $194 / Sq Ft |
| 10/09/2023 10/09/23 | For Sale | $695,000 | -- | $201 / Sq Ft |
Tax History Compared to Growth
Tax History
| Year | Tax Paid | Tax Assessment Tax Assessment Total Assessment is a certain percentage of the fair market value that is determined by local assessors to be the total taxable value of land and additions on the property. | Land | Improvement |
|---|---|---|---|---|
| 2024 | $8,121 | $648,800 | $212,500 | $436,300 |
| 2023 | $7,023 | $616,767 | $0 | $0 |
| 2022 | $6,347 | $584,733 | $0 | $0 |
| 2021 | $6,534 | $552,700 | $212,500 | $340,200 |
| 2020 | $6,534 | $544,567 | $0 | $0 |
| 2019 | $6,424 | $536,433 | $0 | $0 |
| 2018 | $6,336 | $528,300 | $212,500 | $315,800 |
| 2017 | $6,322 | $517,567 | $0 | $0 |
| 2016 | -- | $506,833 | $0 | $0 |
| 2015 | $5,598 | $496,100 | $0 | $0 |
| 2014 | $5,598 | $495,033 | $0 | $0 |
Agents Affiliated with this Home
-
Hermela Balcha

Seller's Agent in 2025
Hermela Balcha
DMV Realty, INC.
(954) 254-4142
1 in this area
102 Total Sales
-
baltazar Bonilla
b
Seller's Agent in 2023
baltazar Bonilla
RE/MAX
(301) 633-6935
2 in this area
36 Total Sales
-
David Sandoval

Seller Co-Listing Agent in 2023
David Sandoval
RE/MAX
(240) 671-7810
2 in this area
17 Total Sales
Map
Source: Bright MLS
MLS Number: MDMC2109848
APN: 12-03067034
- 9732 Dixie Ridge Terrace
- 23604 Rolling Fork Way
- 23732 Rolling Fork Way
- 24129 Pecan Grove Ln
- 24200 Log House Rd
- 10109 Peanut Mill Dr
- 23705 Pleasant View Ln
- 23504 Rolling Fork Way
- 24137 Preakness Dr
- 10603 Hunters Chase Ln
- 24321 Log House Rd
- 24108 Preakness Dr
- 24128 Doreen Dr
- 9609 Low Meadow Dr
- 24625 Lunsford Ct
- 10417 Sweepstakes Rd
- 10408 Carlyn Ridge Rd
- 24411 Kakae Dr
- 24515 Ridge Rd
- 23420 Woodfield Rd






