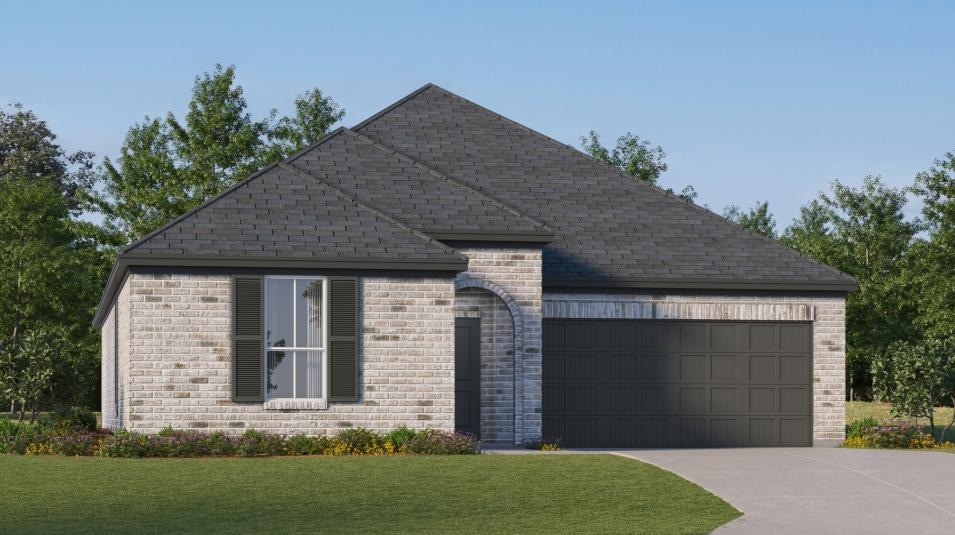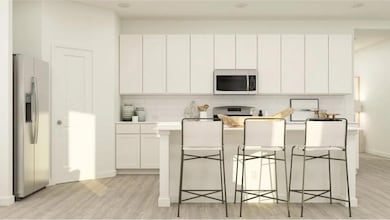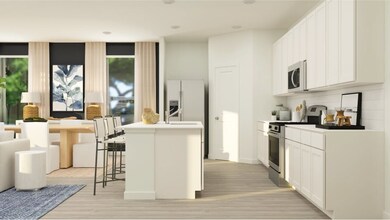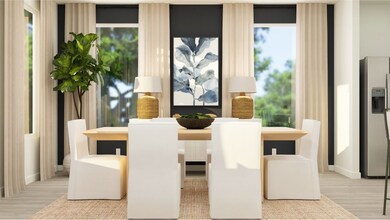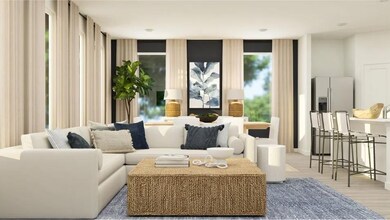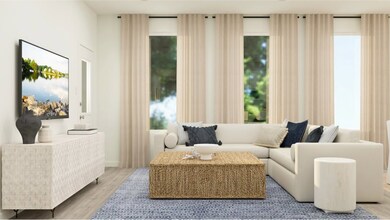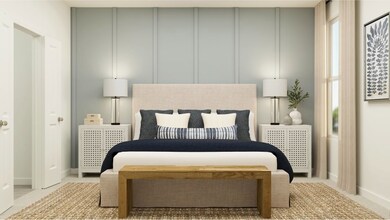
10009 Warlander Dr Providence Village, TX 76227
Estimated payment $2,295/month
Total Views
1,353
4
Beds
2
Baths
1,902
Sq Ft
$185
Price per Sq Ft
Highlights
- New Construction
- Tennis Courts
- Park
- Community Pool
- Community Center
- 2-minute walk to Valley Forge Park
About This Home
This single-story home shares an open layout between the kitchen, nook and family room for easy entertaining, along with access to the covered patio for year-round outdoor lounging. A luxe owner's suite is at the back of the home and comes complete with an en-suite bathroom and walk-in closet, while three secondary bedrooms are near the front of the home, ideal for household members and overnight guests.
Home Details
Home Type
- Single Family
Parking
- 2 Car Garage
Home Design
- New Construction
- Quick Move-In Home
- Walsh Plan
Interior Spaces
- 1,902 Sq Ft Home
- 1-Story Property
Bedrooms and Bathrooms
- 4 Bedrooms
- 2 Full Bathrooms
Community Details
Overview
- Actively Selling
- Built by Lennar
- Foree Ranch Classic Collection Subdivision
- Greenbelt
Amenities
- Community Center
Recreation
- Tennis Courts
- Baseball Field
- Community Basketball Court
- Community Playground
- Community Pool
- Park
- Trails
Sales Office
- 3004 Tersk Road
- Providence Village, TX 76227
- 866-314-4477
- Builder Spec Website
Office Hours
- Mon 10-7 | Tue 10-7 | Wed 10-7 | Thu 10-7 | Fri 10-7 | Sat 10-7 | Sun 12-7
Map
Create a Home Valuation Report for This Property
The Home Valuation Report is an in-depth analysis detailing your home's value as well as a comparison with similar homes in the area
Similar Homes in the area
Home Values in the Area
Average Home Value in this Area
Purchase History
| Date | Type | Sale Price | Title Company |
|---|---|---|---|
| Special Warranty Deed | -- | None Listed On Document |
Source: Public Records
Property History
| Date | Event | Price | Change | Sq Ft Price |
|---|---|---|---|---|
| 07/20/2025 07/20/25 | Price Changed | $350,986 | -3.0% | $185 / Sq Ft |
| 07/11/2025 07/11/25 | Price Changed | $361,999 | -2.7% | $190 / Sq Ft |
| 06/04/2025 06/04/25 | For Sale | $371,999 | -- | $196 / Sq Ft |
Nearby Homes
- 10013 Warlander Dr
- 10005 Warlander Dr
- 10017 Warlander Dr
- 10020 Pentro Pkwy
- 10016 Warlander Dr
- 2004 Nokota Pkwy
- 10020 Warlander Dr
- 2001 Nokota Pkwy
- 1090 Nokota Pkwy
- 1916 Monochino Place
- 10024 Warlander Dr
- 1912 Monochino Place
- 1920 Monchino Place
- 1908 Place
- 1904 Monochino Place
- 2012 Plymouth Dr
- 1900 Plymouth Dr
- 1808 Plymouth Dr
- 3008 Noriker Dr
- 1604 Bridgeport Dr
- 1908 Monchino Place
- 1837 Pentro Pkwy
- 2021 Bridgeport Dr
- 1820 Plymouth Dr
- 10005 Standardbred Dr
- 1805 Pentro Pkwy
- 3237 Kiso Pkwy
- 4100 Belmont Dr
- 12101 Morgan Dr
- 12013 Karabair Way
- 11000 Triple Crown Ct
- 10028 Hanover Dr
- 9910 Wethers Field Cir
- 3045 Tokara St
- 3041 Tokara St
- 3101 Tokara St
- 3117 Tokara St
- 1905 Hartwell Ct
- 9846 Cedarcrest Dr
- 9840 Cedarcrest Dr
