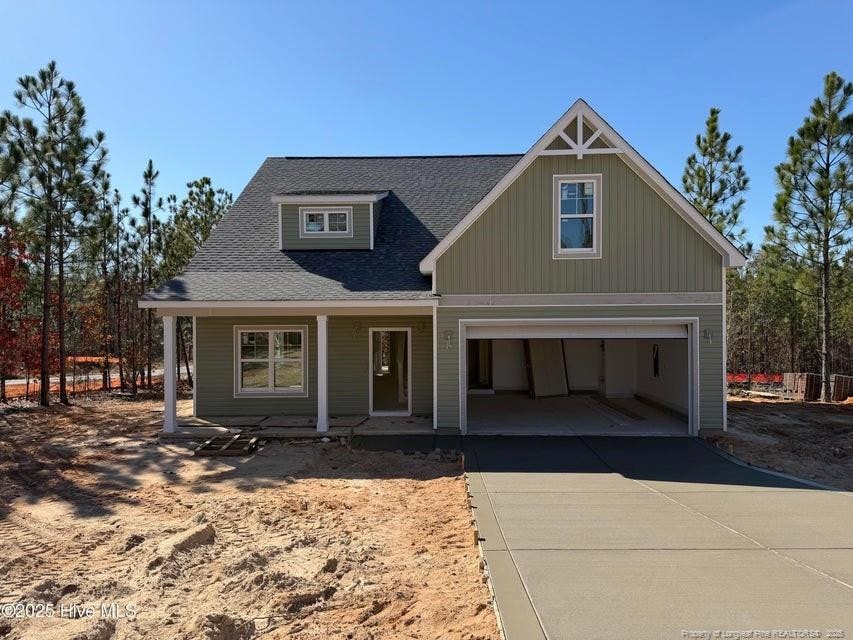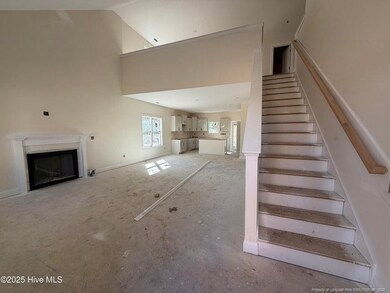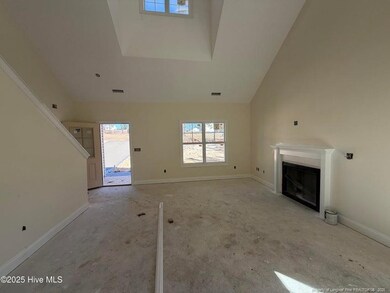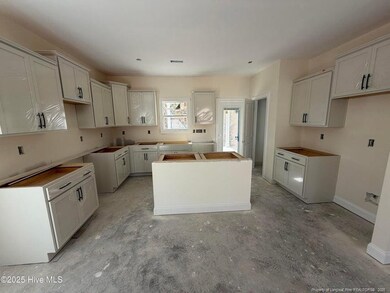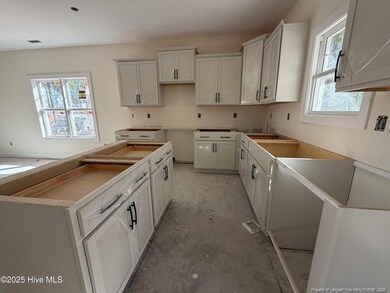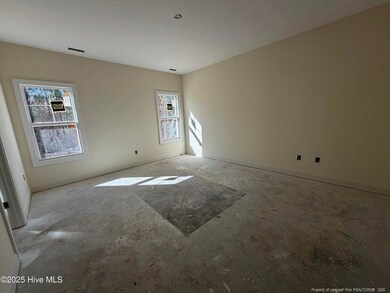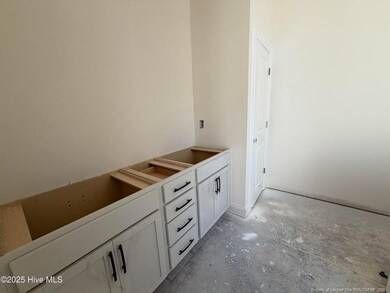1001 Ivory Ln West End, NC 27376
Estimated payment $3,121/month
Highlights
- New Construction
- Wood Flooring
- Covered Patio or Porch
- West End Elementary School Rated A-
- Main Floor Primary Bedroom
- 2 Car Attached Garage
About This Home
$10,000 Use as YOU CHOOSE Builder Incentive! Contact NOW to make REMAINING SELECTIONS and CUSTOMIZE this home to YOUR STYLE! NEW 4 Bedroom 2.5 Bathroom Home with 2-Car Garage and FINISHED BONUS ROOM on Spacious 1+/- Acre Lot. Granite or Quartz Kitchen Countertops. Built with QUALITY and backed by a builder WARRANTY, along with a 10-year STRUCTURAL WARRANTY! Providing lasting confidence in your investment. This Superior Homes of the Sandhills thoughtfully designed open concept 'NASHVILLE' plan features 4 Bedrooms, 2.5 Bathrooms and LARGE FINISHED BONUS ROOM above garage. Other LOTS & FLOOR PLANS AVAILABLE! Ask about our SIGNATURE ''Land & Home Packages''!
Home Details
Home Type
- Single Family
Year Built
- Built in 2025 | New Construction
HOA Fees
- $50 Monthly HOA Fees
Parking
- 2 Car Attached Garage
Home Design
- Home is estimated to be completed on 12/5/25
Interior Spaces
- 2,396 Sq Ft Home
- 2-Story Property
- Ceiling Fan
- Gas Log Fireplace
- Laundry on main level
Kitchen
- Microwave
- Dishwasher
- Kitchen Island
Flooring
- Wood
- Carpet
- Tile
- Luxury Vinyl Tile
- Vinyl
Bedrooms and Bathrooms
- 4 Bedrooms
- Primary Bedroom on Main
- Walk-In Closet
- Walk-in Shower
Utilities
- Heat Pump System
- Propane
- Septic Tank
Additional Features
- Covered Patio or Porch
- 0.98 Acre Lot
Community Details
- Blackberry Management Association
- Gretchen Pines Subdivision
Listing and Financial Details
- Home warranty included in the sale of the property
- Assessor Parcel Number portion of 20220346
Map
Home Values in the Area
Average Home Value in this Area
Property History
| Date | Event | Price | List to Sale | Price per Sq Ft |
|---|---|---|---|---|
| 09/17/2025 09/17/25 | For Sale | $489,000 | -- | $204 / Sq Ft |
Source: Doorify MLS
MLS Number: LP750386
- 115 Devonshire Ave W Unit 115
- 104 Rolling Hill Ct Unit 1
- 106 Barberry Ct
- 105 Scuppernong Ct
- 289 Firetree Ln
- 127 Vanore Rd
- 119 Otter Dr
- 102 Seminole Ct
- 496 Holly Grove School Rd
- 107 Ritter Dr
- 127 Shaw Dr
- 124 Pinesage Dr
- 223 Longleaf Dr
- 245 Lakeside Dr
- 17 Mcmichael Dr
- 4055 Murdocksville Rd
- 504 Niblick Cir
- 127 Lark Dr
- 2505 Longleaf Dr SW
- 940 Linden Rd Unit 19
