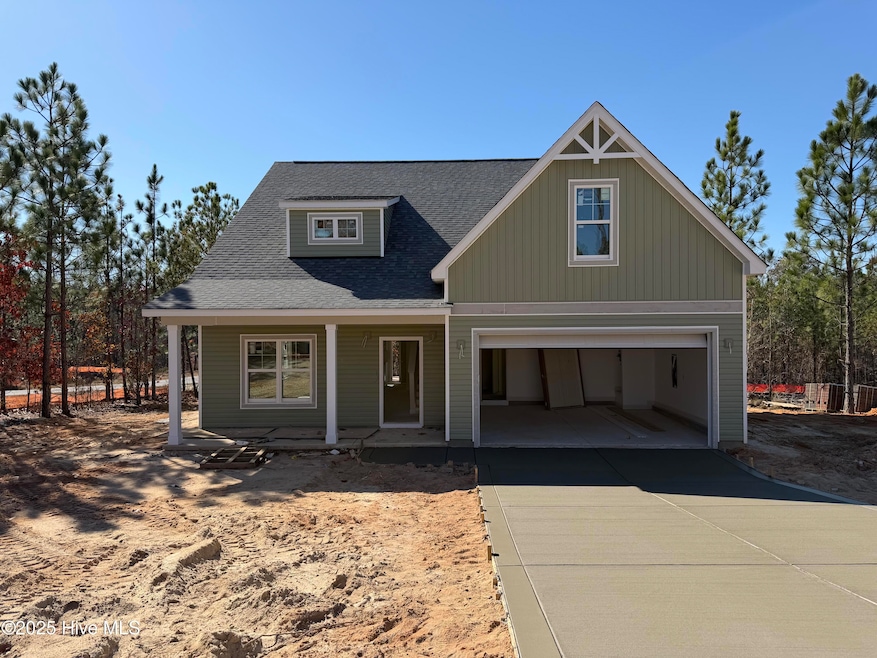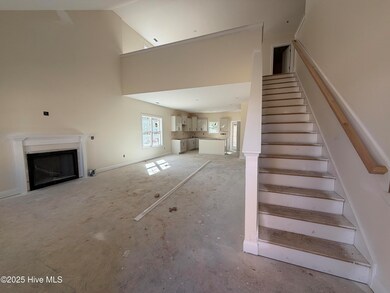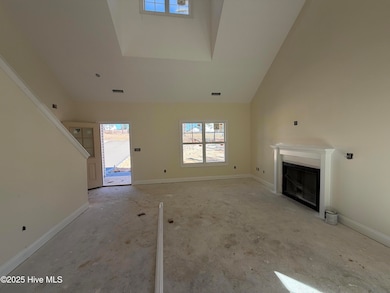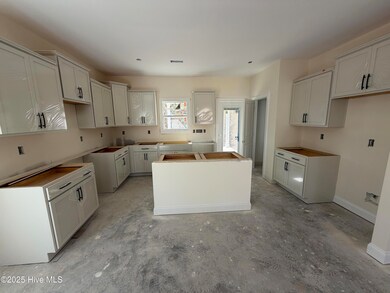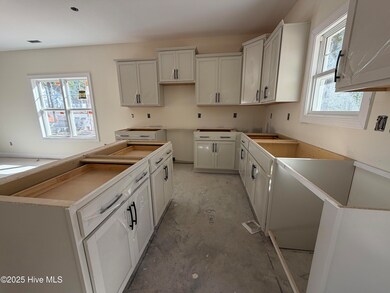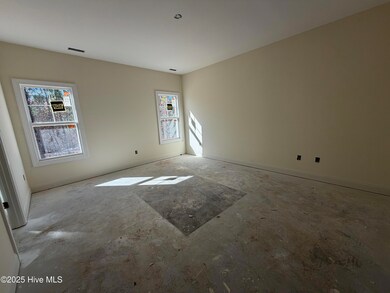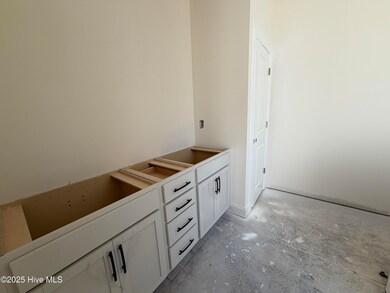1001 Ivory Ln West End, NC 27376
Estimated payment $3,121/month
Highlights
- Main Floor Primary Bedroom
- Covered Patio or Porch
- Kitchen Island
- West End Elementary School Rated A-
- Tile Flooring
- Walk-in Shower
About This Home
$10,000 Use as YOU CHOOSE Builder Incentive! Contact NOW to make REMAINING SELECTIONS and CUSTOMIZE this home to YOUR STYLE! NEW 4 Bedroom 2.5 Bathroom Home with 2-Car Garage and FINISHED BONUS ROOM on Spacious 1+/- Acre Lot. Granite or Quartz Kitchen Countertops. Built with QUALITY and backed by a builder WARRANTY, along with a 10-year STRUCTURAL WARRANTY! Providing lasting confidence in your investment. This Superior Homes of the Sandhills thoughtfully designed open concept 'NASHVILLE' plan features 4 Bedrooms, 2.5 Bathrooms and LARGE FINISHED BONUS ROOM above garage. Other LOTS & FLOOR PLANS AVAILABLE! Ask about our SIGNATURE ''Land & Home Packages''!
Home Details
Home Type
- Single Family
Year Built
- Built in 2025
Lot Details
- 0.98 Acre Lot
- Property is zoned RA-40
HOA Fees
- $50 Monthly HOA Fees
Home Design
- Slab Foundation
- Wood Frame Construction
- Architectural Shingle Roof
- Vinyl Siding
- Stick Built Home
Interior Spaces
- 2,396 Sq Ft Home
- 2-Story Property
- Ceiling Fan
- Combination Dining and Living Room
Kitchen
- Range
- Dishwasher
- Kitchen Island
Flooring
- Carpet
- Tile
- Luxury Vinyl Plank Tile
Bedrooms and Bathrooms
- 4 Bedrooms
- Primary Bedroom on Main
- Walk-in Shower
Parking
- 2 Car Attached Garage
- Driveway
Schools
- West End Elementary School
- West Pine Middle School
- Pinecrest High School
Additional Features
- Covered Patio or Porch
- Heat Pump System
Listing and Financial Details
- Tax Lot 135
- Assessor Parcel Number 20220346
Community Details
Overview
- Blackberry Management Association, Phone Number (910) 690-4926
- Gretchen Pines Subdivision
- Maintained Community
Recreation
- Trails
Map
Home Values in the Area
Average Home Value in this Area
Property History
| Date | Event | Price | List to Sale | Price per Sq Ft |
|---|---|---|---|---|
| 09/17/2025 09/17/25 | For Sale | $489,000 | -- | $204 / Sq Ft |
Source: Hive MLS
MLS Number: 100530979
- 115 Devonshire Ave W Unit 115
- 104 Rolling Hill Ct Unit 1
- 106 Barberry Ct
- 105 Scuppernong Ct
- 289 Firetree Ln
- 127 Vanore Rd
- 119 Otter Dr
- 102 Seminole Ct
- 496 Holly Grove School Rd
- 107 Ritter Dr
- 127 Shaw Dr
- 124 Pinesage Dr
- 223 Longleaf Dr
- 245 Lakeside Dr
- 17 Mcmichael Dr
- 4055 Murdocksville Rd
- 504 Niblick Cir
- 127 Lark Dr
- 2505 Longleaf Dr SW
- 940 Linden Rd Unit 19
