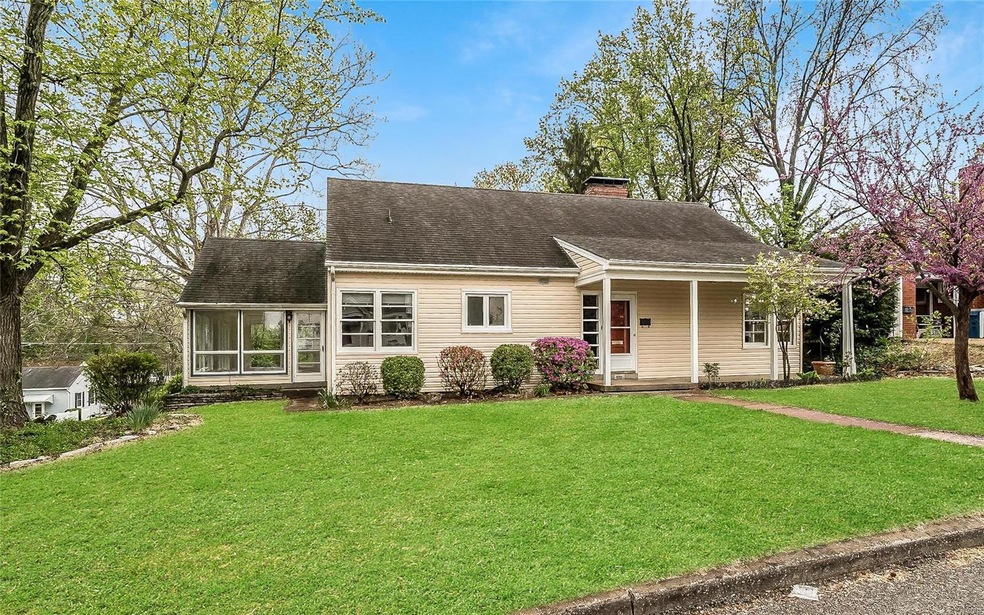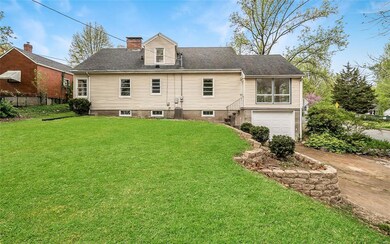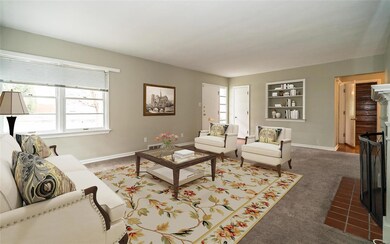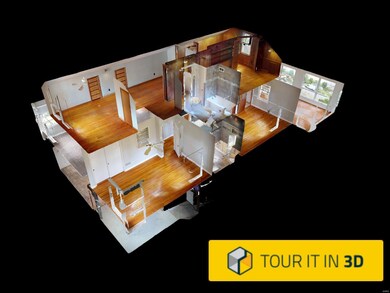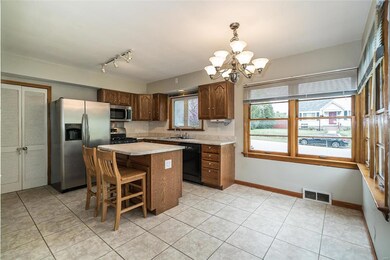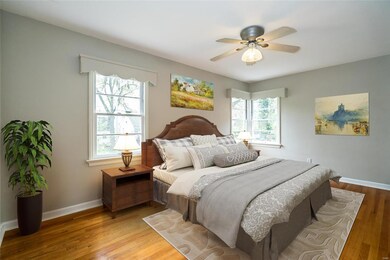
1001 Pike St Saint Charles, MO 63301
Old Town Saint Charles NeighborhoodHighlights
- Great Room with Fireplace
- Traditional Architecture
- Main Floor Primary Bedroom
- Lincoln Elementary School Rated A
- Wood Flooring
- Sun or Florida Room
About This Home
As of June 2019Price, Size, Updates, it doesn't get much better than this! Don't miss your opportunity to see (and buy) this 4 bed, 3 full bath, 1.5 story home in St. Charles just blocks from Historic Main Street, near all the new restaurants and stores on First Capitol Drive, and just minutes from Lindenwood. This large home has 2 bedrooms on the main level, 2 bedrooms upstairs, a full bath on each level, a large finished basement with a wet bar and a fireplace in the living room and basement. Just off the kitchen/dining room is a large sun room that was previously used a sitting room and a formal dining room! Brand new siding and garage door were put on this year and all the bathrooms have been recently updated! Architectural shingle roof and dual HVAC system to keep your house cool in the summer and warm in the winter. Click Virtual Tour Link to walk through this home in 3D!
Last Agent to Sell the Property
Magnolia Real Estate License #2014025447 Listed on: 04/25/2019

Home Details
Home Type
- Single Family
Est. Annual Taxes
- $2,789
Year Built
- Built in 1952
Lot Details
- 8,320 Sq Ft Lot
- Corner Lot
Parking
- 1 Car Attached Garage
- Basement Garage
- Side or Rear Entrance to Parking
- Garage Door Opener
- Off-Street Parking
Home Design
- Traditional Architecture
- Poured Concrete
- Vinyl Siding
Interior Spaces
- 1.5-Story Property
- Wet Bar
- Built-in Bookshelves
- Ceiling Fan
- Wood Burning Fireplace
- Gas Fireplace
- Some Wood Windows
- Window Treatments
- Great Room with Fireplace
- 2 Fireplaces
- Living Room with Fireplace
- Combination Kitchen and Dining Room
- Sun or Florida Room
Kitchen
- Breakfast Bar
- Gas Oven or Range
- Microwave
- Dishwasher
- Stainless Steel Appliances
- Kitchen Island
- Disposal
Flooring
- Wood
- Partially Carpeted
Bedrooms and Bathrooms
- 4 Bedrooms | 2 Main Level Bedrooms
- Primary Bedroom on Main
- Split Bedroom Floorplan
Laundry
- Dryer
- Washer
Partially Finished Basement
- Walk-Out Basement
- Basement Fills Entire Space Under The House
- Fireplace in Basement
- Bedroom in Basement
- Finished Basement Bathroom
Home Security
- Security System Owned
- Storm Windows
- Fire and Smoke Detector
Outdoor Features
- Covered patio or porch
Schools
- Lincoln Elem. Elementary School
- Jefferson / Hardin Middle School
- St. Charles High School
Utilities
- Forced Air Zoned Heating and Cooling System
- Humidifier
- Heating System Uses Gas
- Gas Water Heater
Listing and Financial Details
- Home Protection Policy
- Assessor Parcel Number 6-009C-4362-04-0001.0000000
Ownership History
Purchase Details
Home Financials for this Owner
Home Financials are based on the most recent Mortgage that was taken out on this home.Purchase Details
Purchase Details
Purchase Details
Purchase Details
Home Financials for this Owner
Home Financials are based on the most recent Mortgage that was taken out on this home.Similar Homes in Saint Charles, MO
Home Values in the Area
Average Home Value in this Area
Purchase History
| Date | Type | Sale Price | Title Company |
|---|---|---|---|
| Warranty Deed | -- | Investors Title Company | |
| Interfamily Deed Transfer | -- | None Available | |
| Interfamily Deed Transfer | -- | None Available | |
| Warranty Deed | -- | Ust | |
| Quit Claim Deed | -- | -- |
Mortgage History
| Date | Status | Loan Amount | Loan Type |
|---|---|---|---|
| Open | $206,500 | New Conventional | |
| Closed | $206,500 | New Conventional | |
| Closed | $202,245 | New Conventional | |
| Previous Owner | $145,600 | New Conventional | |
| Previous Owner | $80,100 | No Value Available |
Property History
| Date | Event | Price | Change | Sq Ft Price |
|---|---|---|---|---|
| 07/20/2025 07/20/25 | Price Changed | $330,000 | -2.9% | $93 / Sq Ft |
| 07/14/2025 07/14/25 | Price Changed | $340,000 | -2.9% | $96 / Sq Ft |
| 07/04/2025 07/04/25 | Price Changed | $350,000 | -2.8% | $99 / Sq Ft |
| 06/26/2025 06/26/25 | For Sale | $360,000 | +63.6% | $101 / Sq Ft |
| 06/18/2019 06/18/19 | Sold | -- | -- | -- |
| 06/18/2019 06/18/19 | Pending | -- | -- | -- |
| 04/25/2019 04/25/19 | For Sale | $220,000 | -- | $78 / Sq Ft |
Tax History Compared to Growth
Tax History
| Year | Tax Paid | Tax Assessment Tax Assessment Total Assessment is a certain percentage of the fair market value that is determined by local assessors to be the total taxable value of land and additions on the property. | Land | Improvement |
|---|---|---|---|---|
| 2023 | $2,789 | $43,442 | $0 | $0 |
| 2022 | $2,538 | $36,853 | $0 | $0 |
| 2021 | $2,541 | $36,853 | $0 | $0 |
| 2020 | $2,474 | $34,480 | $0 | $0 |
| 2019 | $2,453 | $34,480 | $0 | $0 |
| 2018 | $2,488 | $33,282 | $0 | $0 |
| 2017 | $2,455 | $33,282 | $0 | $0 |
| 2016 | $2,289 | $29,874 | $0 | $0 |
| 2015 | $2,285 | $29,874 | $0 | $0 |
| 2014 | $2,249 | $29,014 | $0 | $0 |
Agents Affiliated with this Home
-
Trish Wolf

Seller's Agent in 2025
Trish Wolf
EXP Realty, LLC
(314) 807-9653
24 in this area
285 Total Sales
-
John Becker

Seller's Agent in 2019
John Becker
Magnolia Real Estate
(636) 206-9106
1 in this area
68 Total Sales
Map
Source: MARIS MLS
MLS Number: MIS19028699
APN: 6-009C-4362-04-0001.0000000
- 809 Water St
- 726 S 8th St
- 702 Jackson St
- 1103 Madison St
- 503 S Benton Ave
- 128 N 6th St
- 816 Monroe St
- 125 S 5th St
- 909 S 4th St
- 1726 Sibley St
- 524 N 8th St
- 882 Palisades Cir
- 18 Woodlawn Dr
- 1931 Elm St
- 1119 S Main St
- 714 Decatur St
- 1203 S Main St
- 915 N Kingshighway St
- 110 Prairie Haute Dr
- 915 N Benton Ave
