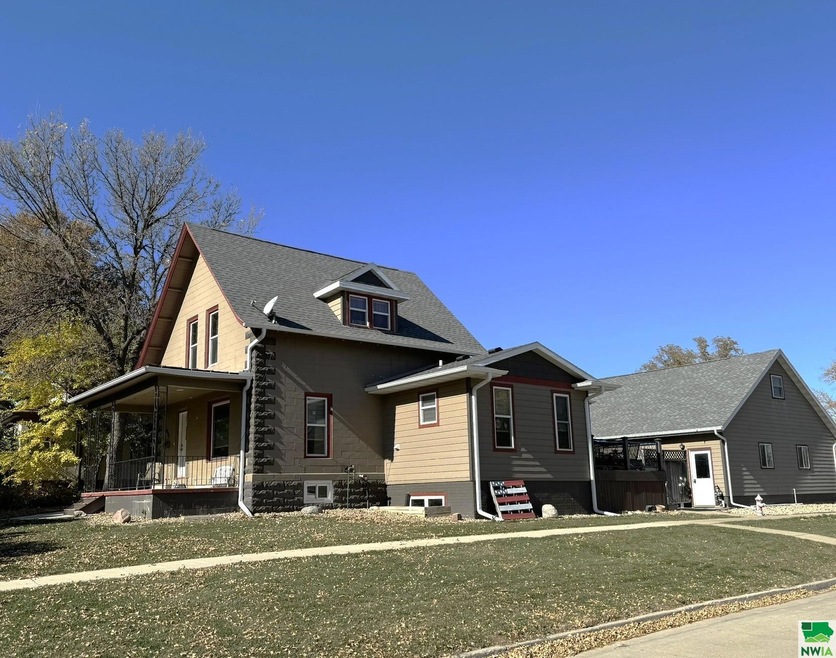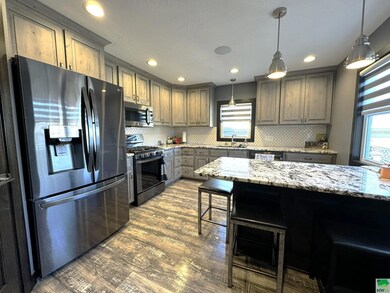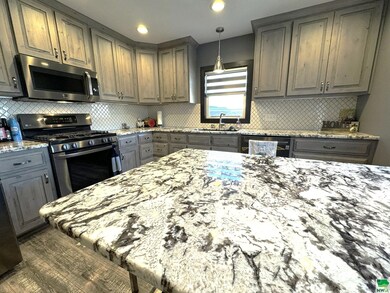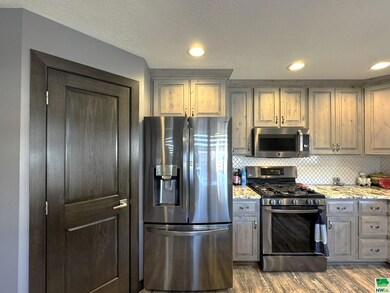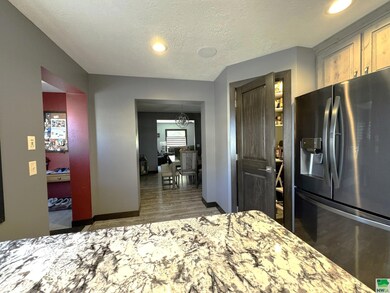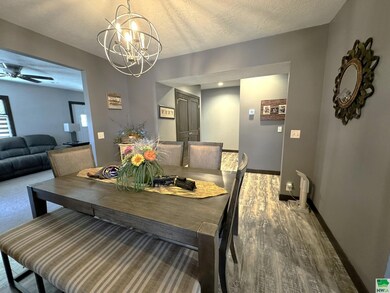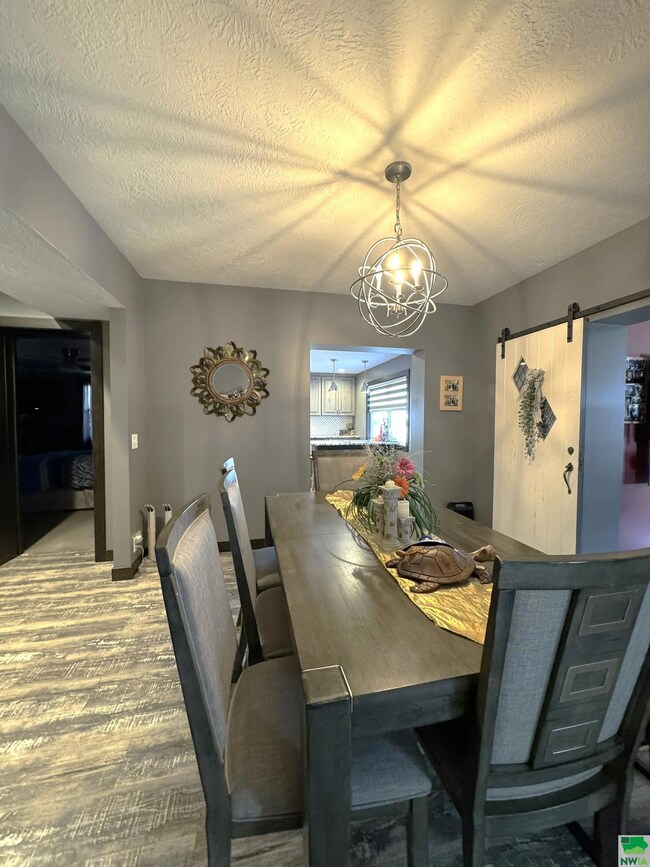
1001 S 2nd Ave Rock Rapids, IA 51246
Estimated payment $2,308/month
Highlights
- Spa
- Heated Floors
- Deck
- Central Lyon Elementary School Rated A-
- New Kitchen
- Main Floor Primary Bedroom
About This Home
Welcome to this beautifully remodeled 5-bedroom, 3.5-bathroom home, offering luxury living with thoughtfully curated, high-end finishes throughout. This home provides the perfect balance of sophistication and modern convenience. ** Gourmet Kitchen: Featuring custom cabinetry, premium granite countertops, and LG stainless steel appliances, this kitchen is designed for both style and function giving you ample cabinet space with a walk in pantry. ** Luxury Bathrooms: Enjoy spa-like bathrooms with elegant tiled showers and heated floors for added comfort. *Main Floor Laundry: Convenient main-level laundry room enhances everyday practicality. **Outdoor Relaxation: The private backyard includes a hot tub, patio and no maintenance decking, this creates the perfect spot to unwind. **Oversized Garage with Loft: Ideal for year-round use, this expansive garage offers both heating and cooling, perfect for storage or a workshop. **Smart Lawn Maintenance: The property also includes a Husqvarna robotic lawn maintainer, ensuring a perfectly maintained lawn with minimal effort. Situated in a highly sought-after neighborhood, this home combines elegance with the latest modern amenities. Don’t miss your opportunity to experience this truly exceptional home. Sellers are offering Buyers a $10,000 Concession!
Home Details
Home Type
- Single Family
Est. Annual Taxes
- $2,474
Year Built
- Built in 1925
Lot Details
- 0.26 Acre Lot
- Sprinkler System
Parking
- 4 Car Garage
- Three Garage Doors
- Garage Door Opener
- Driveway
Home Design
- Poured Concrete
- Block Exterior
- Hardboard
Interior Spaces
- 1.5-Story Property
- Living Room
- Dining Room
- Loft
- Workshop
- Fire and Smoke Detector
- Laundry on main level
Kitchen
- New Kitchen
- Walk-In Pantry
- Kitchen Island
Flooring
- Engineered Wood
- Heated Floors
- Luxury Vinyl Tile
Bedrooms and Bathrooms
- 5 Bedrooms
- Primary Bedroom on Main
- En-Suite Primary Bedroom
- 4 Bathrooms
Finished Basement
- Bedroom in Basement
- Finished Basement Bathroom
Outdoor Features
- Spa
- Deck
- Patio
- Outdoor Kitchen
- Porch
Schools
- Central Lyon Elementary And Middle School
- Central Lyon High School
Utilities
- Forced Air Heating and Cooling System
- Water Softener Leased
Listing and Financial Details
- Assessor Parcel Number 350000049600000
Map
Home Values in the Area
Average Home Value in this Area
Tax History
| Year | Tax Paid | Tax Assessment Tax Assessment Total Assessment is a certain percentage of the fair market value that is determined by local assessors to be the total taxable value of land and additions on the property. | Land | Improvement |
|---|---|---|---|---|
| 2024 | $2,817 | $181,530 | $19,120 | $162,410 |
| 2023 | $2,474 | $181,850 | $19,120 | $162,730 |
| 2022 | $2,140 | $114,390 | $19,120 | $95,270 |
| 2021 | $1,786 | $114,390 | $19,120 | $95,270 |
| 2020 | $1,844 | $102,210 | $19,120 | $83,090 |
| 2019 | $1,952 | $102,320 | $0 | $0 |
| 2018 | $1,928 | $103,020 | $0 | $0 |
| 2017 | $1,928 | $95,960 | $0 | $0 |
| 2016 | $1,814 | $95,960 | $0 | $0 |
| 2015 | $1,814 | $96,764 | $0 | $0 |
| 2014 | $1,832 | $96,764 | $0 | $0 |
Property History
| Date | Event | Price | Change | Sq Ft Price |
|---|---|---|---|---|
| 03/27/2025 03/27/25 | Pending | -- | -- | -- |
| 10/24/2024 10/24/24 | For Sale | $379,000 | -- | $105 / Sq Ft |
Deed History
| Date | Type | Sale Price | Title Company |
|---|---|---|---|
| Deed | -- | -- | |
| Warranty Deed | $110,000 | None Available | |
| Interfamily Deed Transfer | -- | None Available |
Mortgage History
| Date | Status | Loan Amount | Loan Type |
|---|---|---|---|
| Open | $50,000 | Credit Line Revolving | |
| Open | $253,200 | New Conventional | |
| Closed | $256,500 | New Conventional | |
| Closed | $216,000 | No Value Available | |
| Closed | -- | No Value Available | |
| Closed | $216,000 | Construction | |
| Previous Owner | $8,000 | New Conventional | |
| Previous Owner | $105,545 | FHA |
Similar Homes in Rock Rapids, IA
Source: Northwest Iowa Regional Board of REALTORS®
MLS Number: 826686
APN: 350000049600000
- 301 S Union St
- 1303 S 3rd Ave
- 501 Sunset Ct
- 1002 S 6th Ave
- 1006 S 6th Ave
- 1102 S 6th Ave
- 1100 S 6th Ave
- 1004 S 6th Ave
- 1104 S 6th Ave
- 608 S Union St
- 1000 S 6th Ave
- 1001 S Greene St
- 809 S Tama St
- 1401 S Greene St
- 204 S 15th Ave
- 403 Mill Pond Rd
- 603 Mill Pond Rd
- 803 Mill Pond Rd
- 605 Mill Pond Rd
- 705 Mill Pond Rd
