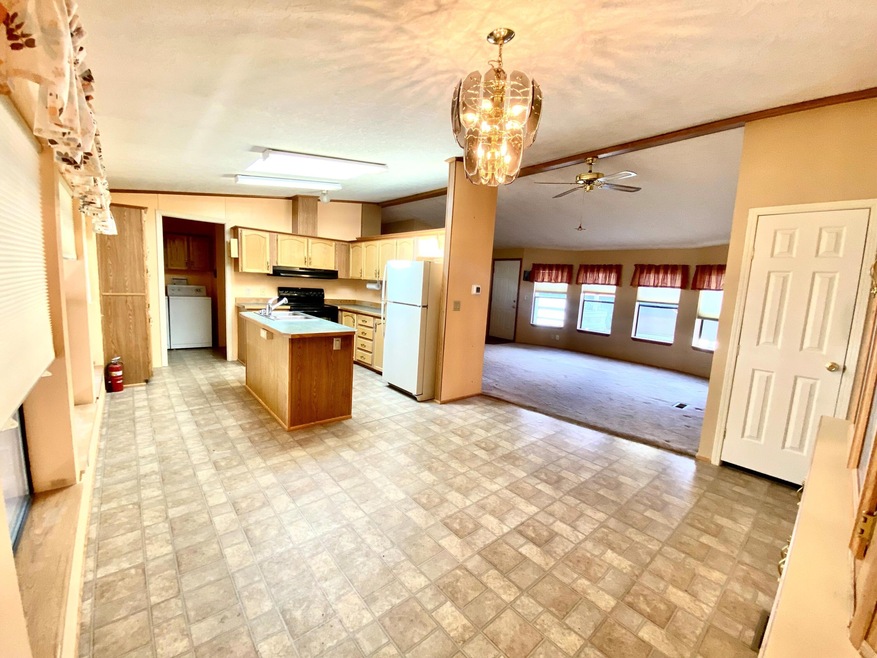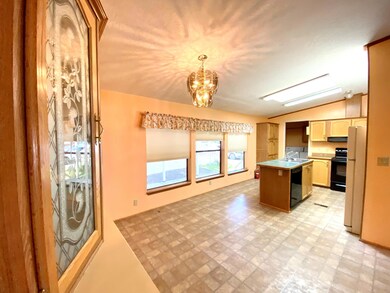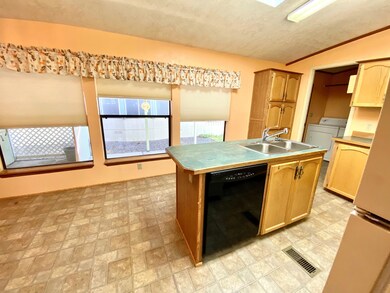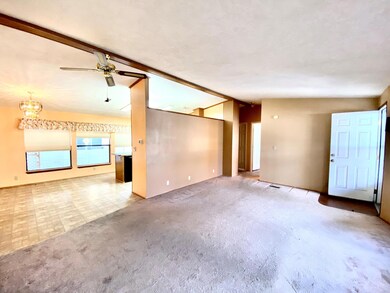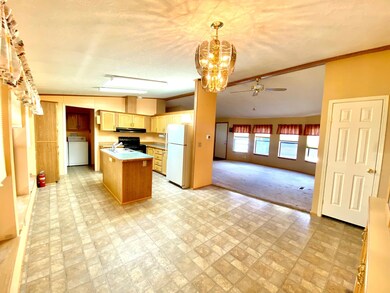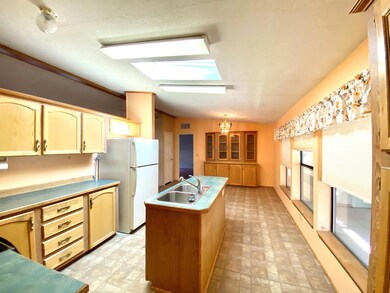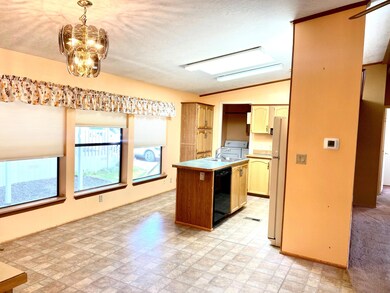
1001 SE 15th St Unit 77 Bend, OR 97702
Larkspur NeighborhoodHighlights
- Senior Community
- No HOA
- Eat-In Kitchen
- Vaulted Ceiling
- Skylights
- Bay Window
About This Home
As of December 2022Newer deck in back with low maintenance yard backing up to 15th for bussing. Newer heat pump for heating and cooling energy efficiency. High vaulted ceilings with lighted ceiling fans. Good primary separation. Double doors leading to large bathroom suite with tons of storage, 2 individual sinks and oversize walk-in shower. Kitchen includes newer island and title floors. Attached carport with plenty of storage with shelving in shed All appliances included. $520 monthly space rent includes water, garbage, sewer, snow and debris removal. Estate sale end of month if interested in any furnishings. Home sold ''AS IS''. Owner occupy only. No sublease.
Last Agent to Sell the Property
John L Scott Bend Brokerage Phone: 541-317-0123 License #200804065 Listed on: 09/19/2022

Property Details
Home Type
- Mobile/Manufactured
Year Built
- Built in 1991
Lot Details
- Fenced
- Landscaped
- Level Lot
- Land Lease of $520 per month
Parking
- Attached Carport
Home Design
- Pillar, Post or Pier Foundation
- Composition Roof
Interior Spaces
- 1-Story Property
- Built-In Features
- Vaulted Ceiling
- Ceiling Fan
- Skylights
- Double Pane Windows
- Bay Window
- Living Room
Kitchen
- Eat-In Kitchen
- Oven
- Range with Range Hood
- Dishwasher
- Kitchen Island
Flooring
- Carpet
- Tile
- Vinyl
Bedrooms and Bathrooms
- 3 Bedrooms
- Linen Closet
- 2 Full Bathrooms
- Bathtub with Shower
Laundry
- Laundry Room
- Dryer
- Washer
Home Security
- Carbon Monoxide Detectors
- Fire and Smoke Detector
Accessible Home Design
- Accessible Approach with Ramp
Outdoor Features
- Shed
- Storage Shed
Mobile Home
- Double Wide
- Wood Skirt
Utilities
- Forced Air Heating and Cooling System
- Heat Pump System
- Water Heater
Listing and Financial Details
- Assessor Parcel Number 119611
Community Details
Overview
- Senior Community
- No Home Owners Association
- Suntree Village Subdivision
- Park Phone (541) 382-9031 | Manager John
Recreation
- Park
- Trails
Similar Homes in Bend, OR
Home Values in the Area
Average Home Value in this Area
Property History
| Date | Event | Price | Change | Sq Ft Price |
|---|---|---|---|---|
| 07/11/2025 07/11/25 | For Sale | $174,900 | +12.8% | $122 / Sq Ft |
| 12/14/2022 12/14/22 | Sold | $155,000 | -3.1% | $109 / Sq Ft |
| 11/10/2022 11/10/22 | Pending | -- | -- | -- |
| 10/14/2022 10/14/22 | Price Changed | $159,900 | -4.8% | $112 / Sq Ft |
| 09/16/2022 09/16/22 | For Sale | $168,000 | -- | $118 / Sq Ft |
Tax History Compared to Growth
Agents Affiliated with this Home
-
Janet Barton

Seller's Agent in 2025
Janet Barton
John L Scott Bend
(541) 678-1673
11 in this area
97 Total Sales
-
Theresa Ramsay
T
Seller's Agent in 2022
Theresa Ramsay
John L Scott Bend
(541) 815-4442
26 in this area
96 Total Sales
-
Ryan Hoover
R
Buyer's Agent in 2022
Ryan Hoover
Bend Premier Real Estate LLC
(541) 728-8627
6 in this area
33 Total Sales
Map
Source: Oregon Datashare
MLS Number: 220153854
- 1001 SE 15th St Unit 62
- 1001 SE 15th St Unit 141
- 1001 SE 15th St Unit 197
- 1001 SE 15th St Unit 178
- 1001 SE 15th St Unit 166
- 769 SE Breitenbush Ln
- 1033 SE Laurelwood Place
- 1100 SW Mt Bachelor Dr Unit A401
- 1100 SW Mt Bachelor Dr Unit A304
- 1100 SW Mt Bachelor Dr Unit A203
- 1100 SW Mt Bachelor Dr Unit A302
- 20756 SE Iron Horse Ln
- 61585 E Lake Dr
- 986 SE Centennial St
- 656 SE Reed Market Rd
- 268 SE 15th St
- 61556 Twin Lakes Loop
- 728 SE Sun Ln
- 922 SE Sunwood Ct
- 801 SE Polaris Ct
