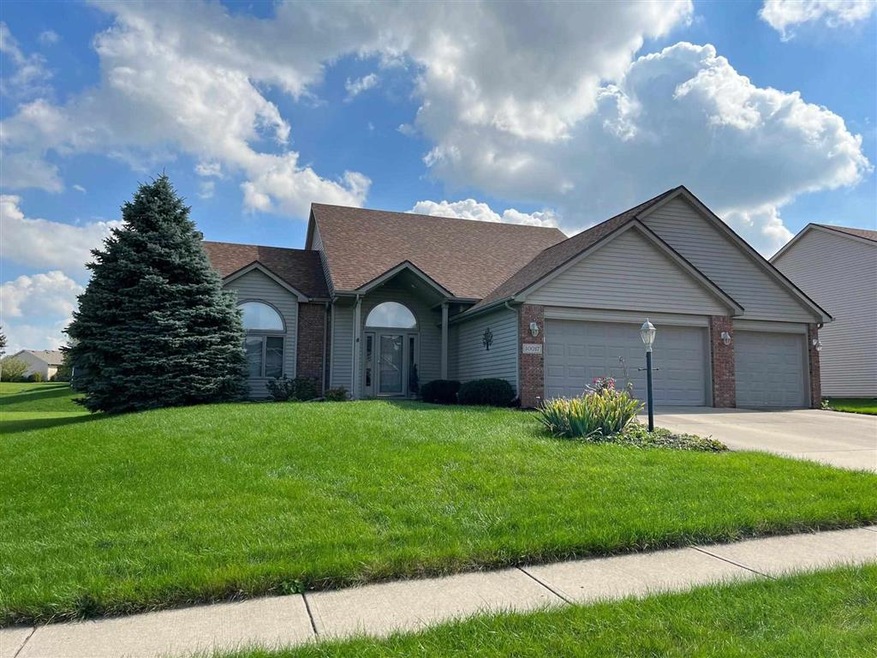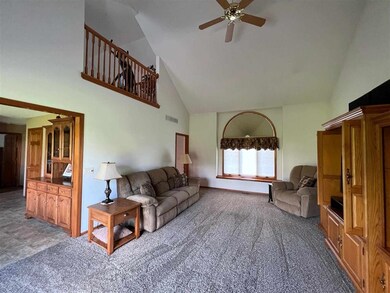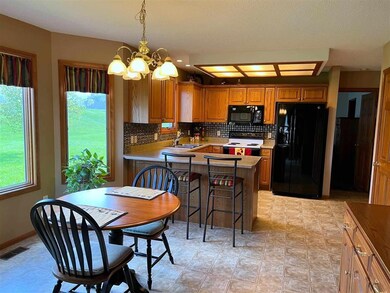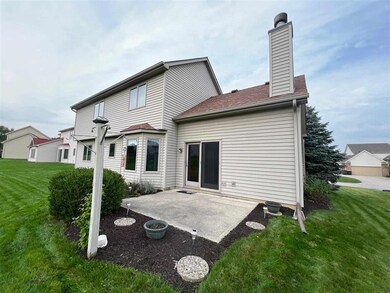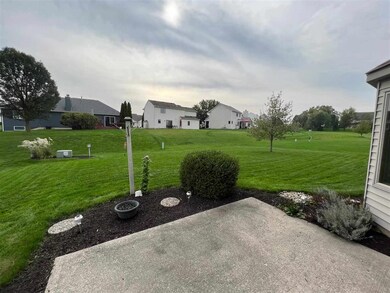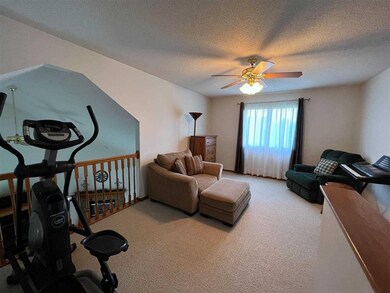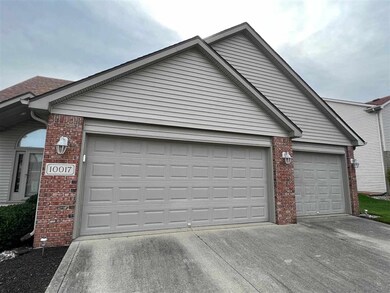
10017 Serpentine Cove Fort Wayne, IN 46804
Southwest Fort Wayne NeighborhoodEstimated Value: $279,000 - $312,000
Highlights
- Primary Bedroom Suite
- 3 Car Attached Garage
- Kitchen Island
- Homestead Senior High School Rated A
- Walk-In Closet
- Landscaped
About This Home
As of November 2021JUST LISTED!! - This beautiful 3 bedroom, 2 and a half bath home features a large lofted family room, a THREE car garage, a main floor owner’s suite and a gorgeous, spacious backyard. It’s located in The Shores of Rock Creek, surrounded by lovely, well-kept homes and situated on a on a quiet cul-de-sac street (no through traffic!) Just a quick trip to many shopping areas, schools and Hwy 69. The living room includes a corner fireplace, high ceiling and an Atrium door that opens to the backyard patio. The breakfast nook opens to the beautiful kitchen. There are Anderson windows and 6 panel doors throughout the home. The large 3 car garage includes a 10x8 workshop area and is lined with pegboard. And some details… The roof was new in 2017. All kitchen appliances as well as the washer and dryer are included. The dishwasher and refrigerator were both new in 2017 - from Stuckey Brothers. The water heater was just put in this February 2021. The water softener is rented through Culligan. This fabulous home was custom built by Granite Ridge Builders per the previous owners. Be sure to give your agent a call to set up a showing!!
Last Agent to Sell the Property
Coldwell Banker Real Estate Group Listed on: 10/11/2021

Home Details
Home Type
- Single Family
Est. Annual Taxes
- $2,143
Year Built
- Built in 2001
Lot Details
- 9,749 Sq Ft Lot
- Lot Dimensions are 75 x 130
- Landscaped
- Level Lot
HOA Fees
- $21 Monthly HOA Fees
Parking
- 3 Car Attached Garage
- Garage Door Opener
- Off-Street Parking
Home Design
- Brick Exterior Construction
- Slab Foundation
- Asphalt Roof
- Vinyl Construction Material
Interior Spaces
- 1,746 Sq Ft Home
- 1.5-Story Property
- Ceiling height of 9 feet or more
- Ceiling Fan
- Living Room with Fireplace
Kitchen
- Kitchen Island
- Disposal
Bedrooms and Bathrooms
- 3 Bedrooms
- Primary Bedroom Suite
- Split Bedroom Floorplan
- Walk-In Closet
Laundry
- Laundry on main level
- Electric Dryer Hookup
Attic
- Storage In Attic
- Pull Down Stairs to Attic
Location
- Suburban Location
Schools
- Deer Ridge Elementary School
- Woodside Middle School
- Homestead High School
Utilities
- Forced Air Heating and Cooling System
- Heating System Uses Gas
Listing and Financial Details
- Assessor Parcel Number 02-11-10-455-008.000-075
Ownership History
Purchase Details
Home Financials for this Owner
Home Financials are based on the most recent Mortgage that was taken out on this home.Purchase Details
Home Financials for this Owner
Home Financials are based on the most recent Mortgage that was taken out on this home.Purchase Details
Purchase Details
Purchase Details
Similar Homes in Fort Wayne, IN
Home Values in the Area
Average Home Value in this Area
Purchase History
| Date | Buyer | Sale Price | Title Company |
|---|---|---|---|
| Hawks Richard W | $245,000 | Trademark Title | |
| Schofield Katrina M | -- | Fidelity Natl Title Co Llc | |
| Mauldin Katrina M | -- | Fidelity Natl Title Co Llc | |
| Fancher Robert | -- | -- | |
| Delagrance Homes Inc | -- | Three Rivers Title Company I | |
| Fancher Robert | -- | Three Rivers Title Company I |
Mortgage History
| Date | Status | Borrower | Loan Amount |
|---|---|---|---|
| Previous Owner | Fancher Robert | $40,000 | |
| Previous Owner | Fancher Robert W | $40,000 |
Property History
| Date | Event | Price | Change | Sq Ft Price |
|---|---|---|---|---|
| 11/19/2021 11/19/21 | Sold | $245,000 | +8.9% | $140 / Sq Ft |
| 10/12/2021 10/12/21 | Pending | -- | -- | -- |
| 10/11/2021 10/11/21 | For Sale | $225,000 | +37.2% | $129 / Sq Ft |
| 06/04/2015 06/04/15 | Sold | $164,000 | -3.5% | $94 / Sq Ft |
| 05/19/2015 05/19/15 | Pending | -- | -- | -- |
| 04/01/2015 04/01/15 | For Sale | $169,900 | -- | $97 / Sq Ft |
Tax History Compared to Growth
Tax History
| Year | Tax Paid | Tax Assessment Tax Assessment Total Assessment is a certain percentage of the fair market value that is determined by local assessors to be the total taxable value of land and additions on the property. | Land | Improvement |
|---|---|---|---|---|
| 2024 | $2,914 | $280,400 | $48,300 | $232,100 |
| 2022 | $2,608 | $241,600 | $29,700 | $211,900 |
| 2021 | $2,342 | $223,400 | $29,700 | $193,700 |
| 2020 | $2,143 | $204,000 | $29,700 | $174,300 |
| 2019 | $2,009 | $190,900 | $29,700 | $161,200 |
| 2018 | $1,882 | $178,700 | $29,700 | $149,000 |
| 2017 | $1,759 | $166,200 | $29,700 | $136,500 |
| 2016 | $1,702 | $160,500 | $29,700 | $130,800 |
| 2014 | $1,534 | $146,300 | $29,700 | $116,600 |
| 2013 | $1,507 | $143,200 | $29,700 | $113,500 |
Agents Affiliated with this Home
-
Sue Teasdale

Seller's Agent in 2021
Sue Teasdale
Coldwell Banker Real Estate Group
(260) 602-5022
10 in this area
40 Total Sales
-
Shannon Persinger

Buyer's Agent in 2021
Shannon Persinger
RE/MAX
(260) 437-4191
26 in this area
102 Total Sales
-
James Bradley

Seller's Agent in 2015
James Bradley
CENTURY 21 Bradley Realty, Inc
(260) 433-5000
4 in this area
54 Total Sales
Map
Source: Indiana Regional MLS
MLS Number: 202142873
APN: 02-11-10-455-008.000-075
- 10005 Serpentine Cove
- 2205 Longleaf Dr
- 1923 Kimberlite Place
- 9520 Fireside Ct
- 9617 Knoll Creek Cove
- 2025 Winding Creek Ln
- 2910 Covington Lake Dr
- 2009 Winding Creek Ln
- 2832 Cunningham Dr
- 2818 Little Turtle Trail
- 2010 Grey Birch Rd
- 2429 Wildcat Cove
- 2312 Hunters Cove
- 1721 Red Oak Run
- 1705 Red Oak Run
- 2928 Sugarmans Trail
- 10822 Birkdale Ct
- 2915 Sugarmans Trail
- 1814 Grey Birch Rd
- 1634 Spring Cress Rd
- 10017 Serpentine Cove
- 10023 Serpentine Cove
- 10011 Serpentine Cove
- 10012 Serpentine Cove
- 10029 Serpentine Cove
- 9914 Topaz Cove
- 10018 Serpentine Cove
- 2516 Grassy Creek Run
- 10024 Serpentine Cove
- 9924 Topaz Cove
- 10109 Serpentine Cove
- 10006 Serpentine Cove
- 10114 Serpentine Cove
- 9930 Topaz Cove
- 9908 Topaz Cove
- 9933 Serpentine Cove
- 9917 Topaz Cove
- 2523 Grassy Creek Run
- 10115 Serpentine Cove
- 10122 Serpentine Cove
