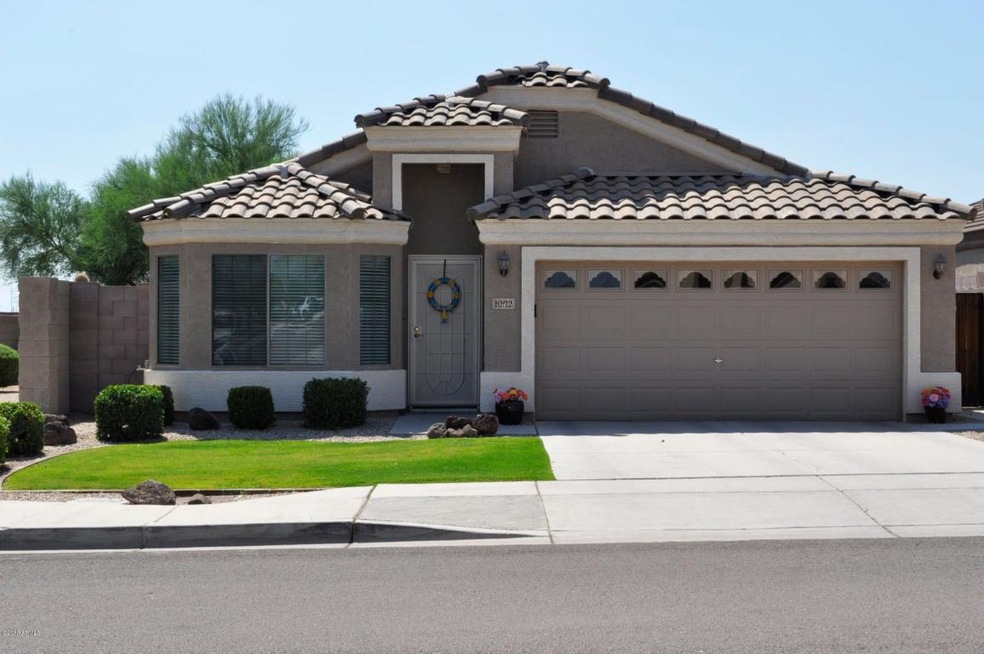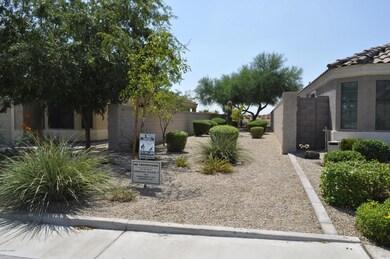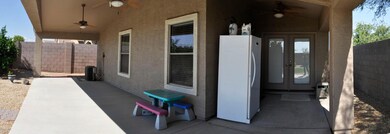
Highlights
- Solar Power System
- Mountain View
- Covered patio or porch
- Franklin at Brimhall Elementary School Rated A
- Vaulted Ceiling
- Eat-In Kitchen
About This Home
As of July 2016Beautiful 4 bed. 2 bath home on a double cul-de-sac cir. The community walking trail along side home, leads you to explore the area. No neighbors behind. Sit & relax on the fully covered patio watching the mountain view from your backyard. The children's playground is across the street. Home has surround sound in family rm., Patio and Master bedroom. This home is equipped with 2 water heaters one is powered by solar panels. Home has Security system, water softener,& sprinkler systems for front & backyards. Lrg. Living rm.& Formal Dining area. Kitchen has Corian counters, island & conveniently located by Family Rm. for entertaining. Master bedroom has separate exit to back patio. Close to lakes, hiking trails and the 202 freeway for commuting. LOOK under Document section above 2 read more.
Last Agent to Sell the Property
Call Realty, Inc. License #SA546194000 Listed on: 08/15/2013

Home Details
Home Type
- Single Family
Est. Annual Taxes
- $1,077
Year Built
- Built in 2003
Lot Details
- 6,314 Sq Ft Lot
- Block Wall Fence
- Front and Back Yard Sprinklers
- Sprinklers on Timer
- Grass Covered Lot
HOA Fees
- $40 Monthly HOA Fees
Parking
- 2 Car Garage
- Garage Door Opener
Home Design
- Wood Frame Construction
- Tile Roof
- Stucco
Interior Spaces
- 1,775 Sq Ft Home
- 1-Story Property
- Vaulted Ceiling
- Ceiling Fan
- Double Pane Windows
- Low Emissivity Windows
- Mountain Views
- Security System Owned
Kitchen
- Eat-In Kitchen
- <<builtInMicrowave>>
- Kitchen Island
Flooring
- Carpet
- Linoleum
Bedrooms and Bathrooms
- 4 Bedrooms
- Primary Bathroom is a Full Bathroom
- 2 Bathrooms
Schools
- Zaharis Elementary School
- Fremont Junior High School
- Red Mountain High School
Utilities
- Refrigerated Cooling System
- Heating System Uses Natural Gas
- High-Efficiency Water Heater
- High Speed Internet
- Cable TV Available
Additional Features
- Solar Power System
- Covered patio or porch
Listing and Financial Details
- Tax Lot 6
- Assessor Parcel Number 218-07-657
Community Details
Overview
- Association fees include ground maintenance
- Kachina Management Association, Phone Number (623) 572-7579
- Built by Hyland
- Sonoran Village 2 Subdivision
Recreation
- Community Playground
- Bike Trail
Ownership History
Purchase Details
Home Financials for this Owner
Home Financials are based on the most recent Mortgage that was taken out on this home.Purchase Details
Home Financials for this Owner
Home Financials are based on the most recent Mortgage that was taken out on this home.Purchase Details
Home Financials for this Owner
Home Financials are based on the most recent Mortgage that was taken out on this home.Similar Homes in Mesa, AZ
Home Values in the Area
Average Home Value in this Area
Purchase History
| Date | Type | Sale Price | Title Company |
|---|---|---|---|
| Warranty Deed | $222,500 | American Title Svc Agency Ll | |
| Warranty Deed | $199,000 | First American Title Insuran | |
| Special Warranty Deed | $157,761 | -- | |
| Cash Sale Deed | $74,261 | -- |
Mortgage History
| Date | Status | Loan Amount | Loan Type |
|---|---|---|---|
| Open | $103,000 | Credit Line Revolving | |
| Closed | $26,000 | Credit Line Revolving | |
| Open | $206,950 | New Conventional | |
| Closed | $218,469 | FHA | |
| Previous Owner | $189,050 | New Conventional | |
| Previous Owner | $125,839 | New Conventional | |
| Previous Owner | $50,000 | Credit Line Revolving | |
| Previous Owner | $134,850 | Fannie Mae Freddie Mac | |
| Previous Owner | $138,040 | New Conventional |
Property History
| Date | Event | Price | Change | Sq Ft Price |
|---|---|---|---|---|
| 07/29/2016 07/29/16 | Sold | $222,500 | +2.5% | $125 / Sq Ft |
| 06/21/2016 06/21/16 | Price Changed | $217,000 | -3.6% | $122 / Sq Ft |
| 06/15/2016 06/15/16 | Price Changed | $225,000 | -2.2% | $127 / Sq Ft |
| 06/01/2016 06/01/16 | Price Changed | $229,990 | 0.0% | $130 / Sq Ft |
| 05/26/2016 05/26/16 | For Sale | $230,000 | +15.6% | $130 / Sq Ft |
| 10/15/2013 10/15/13 | Sold | $199,000 | 0.0% | $112 / Sq Ft |
| 08/15/2013 08/15/13 | For Sale | $199,000 | -- | $112 / Sq Ft |
Tax History Compared to Growth
Tax History
| Year | Tax Paid | Tax Assessment Tax Assessment Total Assessment is a certain percentage of the fair market value that is determined by local assessors to be the total taxable value of land and additions on the property. | Land | Improvement |
|---|---|---|---|---|
| 2025 | $1,582 | $19,040 | -- | -- |
| 2024 | $1,600 | $18,133 | -- | -- |
| 2023 | $1,600 | $33,460 | $6,690 | $26,770 |
| 2022 | $1,565 | $25,110 | $5,020 | $20,090 |
| 2021 | $1,608 | $23,850 | $4,770 | $19,080 |
| 2020 | $1,587 | $22,280 | $4,450 | $17,830 |
| 2019 | $1,470 | $20,770 | $4,150 | $16,620 |
| 2018 | $1,404 | $19,000 | $3,800 | $15,200 |
| 2017 | $1,360 | $16,810 | $3,360 | $13,450 |
| 2016 | $1,335 | $16,460 | $3,290 | $13,170 |
| 2015 | $1,261 | $15,500 | $3,100 | $12,400 |
Agents Affiliated with this Home
-
Ephrem Jando

Seller's Agent in 2016
Ephrem Jando
Real Broker
(480) 206-3631
41 Total Sales
-
Mary Palos

Buyer's Agent in 2016
Mary Palos
HomeSmart
(480) 326-3089
-
Nancy Johnson
N
Seller's Agent in 2013
Nancy Johnson
Call Realty, Inc.
(480) 988-7100
19 Total Sales
-
Rashmi Seth

Buyer's Agent in 2013
Rashmi Seth
West USA Realty
(480) 235-9550
5 Total Sales
Map
Source: Arizona Regional Multiple Listing Service (ARMLS)
MLS Number: 4983820
APN: 218-07-657
- 9039 E Fox St
- 1041 N 91st Place
- 326 N 93rd St
- 9318 E El Paso St
- 9260 E Greenway St
- 9306 E Fairbrook St
- 8828 E Des Moines St
- 643 N 92nd Place
- 8941 E Decatur Rd
- 538 N 89th St
- 534 N 89th St
- 530 N 89th St
- 8920 E Covina St
- 8916 E Covina St
- 526 N 89th St
- 8921 E Covina St
- 9348 E Grandview St
- 9326 E Princess Dr
- 8700 E University Dr Unit 1501
- 8700 E University Dr Unit 125






