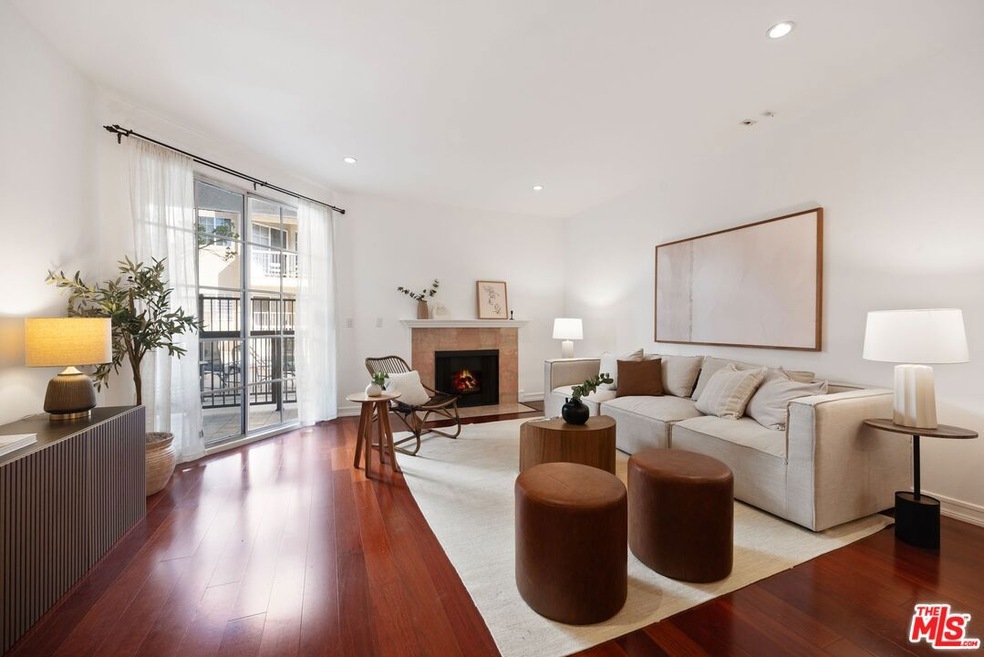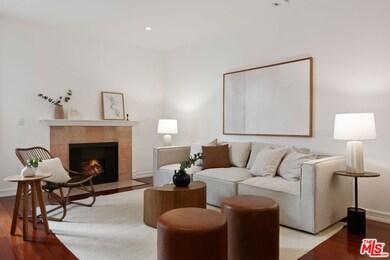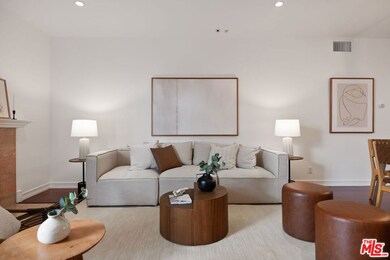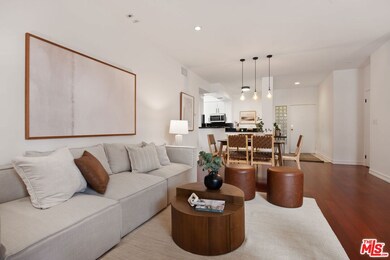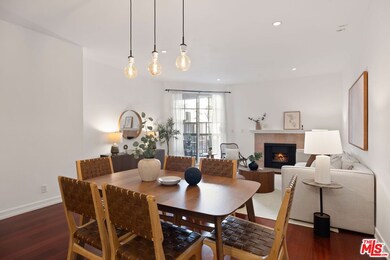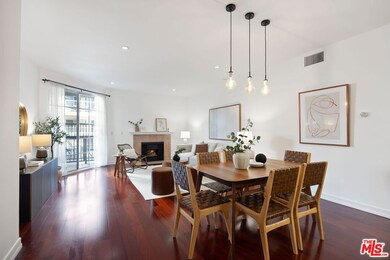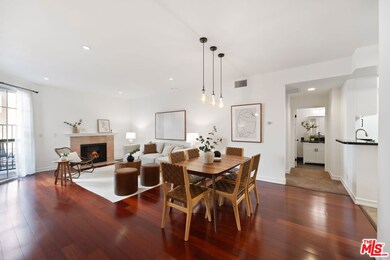
10021 Tabor St Unit 115 Los Angeles, CA 90034
Palms NeighborhoodHighlights
- Fitness Center
- 4-minute walk to Palms
- Gated Community
- Heated In Ground Pool
- Gated Parking
- 0.87 Acre Lot
About This Home
As of March 2025Spectacularly updated 2 Bed & 2 Bath corner end unit in a highly desirable building with lots of amenities. Open concept living with a large living area that features a fireplace and spacious dining area. Great indoor outdoor flow with 2 patios that are accessible from the living area and bedrooms, one of which has a gate that makes easy access to the heated pool. Updated gourmet kitchen with granite counters, newer appliances and tons of cabinet space. Amazing primary bedroom with a large walk in closet and updated bathroom that features dual vanity sinks. The second bedroom has a large walk in closet and updated bathroom. Quiet courtyard and pool facing unit. Also features cherry hardwood flooring, extra high ceilings, recessed lighting throughout, newer central heat/air, laundry in unit, lots of extra storage cabinets, 2 car tandem parking with an EV charger that is next to 4 guest parking spots and more! Gated/ secured building on a stunning tree lined street that features a heated pool, fitness room, bike storage room and guest parking! HOA includes Earthquake Insurance and they have over $200,000 in reserves! Located in Palms, next to all that Downtown Culver City has to offer. Including lots of shops, restaurants, Trader Joe's, Erewhon and the Tuesday farmer's market + Sony, Amazon, Apple and HBO Studios! Also, close to the Palms Expo Line station with easy access to the beach and Downtown LA. Not to be missed!
Property Details
Home Type
- Condominium
Est. Annual Taxes
- $6,919
Year Built
- Built in 1989
HOA Fees
- $600 Monthly HOA Fees
Home Design
- Contemporary Architecture
Interior Spaces
- 1,180 Sq Ft Home
- 1-Story Property
- Built-In Features
- Gas Fireplace
- Living Room with Fireplace
- Dining Area
- Pool Views
Kitchen
- Oven or Range
- Microwave
- Dishwasher
Flooring
- Wood
- Carpet
- Tile
Bedrooms and Bathrooms
- 2 Bedrooms
- Walk-In Closet
- 2 Full Bathrooms
Laundry
- Laundry in unit
- Washer
Parking
- 2 Covered Spaces
- Electric Vehicle Home Charger
- Tandem Parking
- Gated Parking
- Assigned Parking
Outdoor Features
- Heated In Ground Pool
- Enclosed patio or porch
Additional Features
- Gated Home
- Central Heating and Cooling System
Listing and Financial Details
- Assessor Parcel Number 4313-009-065
Community Details
Overview
- 49 Units
Amenities
- Sundeck
- Meeting Room
- Elevator
Recreation
- Fitness Center
- Community Pool
Pet Policy
- Call for details about the types of pets allowed
Security
- Controlled Access
- Gated Community
Ownership History
Purchase Details
Home Financials for this Owner
Home Financials are based on the most recent Mortgage that was taken out on this home.Purchase Details
Home Financials for this Owner
Home Financials are based on the most recent Mortgage that was taken out on this home.Purchase Details
Home Financials for this Owner
Home Financials are based on the most recent Mortgage that was taken out on this home.Purchase Details
Home Financials for this Owner
Home Financials are based on the most recent Mortgage that was taken out on this home.Purchase Details
Home Financials for this Owner
Home Financials are based on the most recent Mortgage that was taken out on this home.Purchase Details
Home Financials for this Owner
Home Financials are based on the most recent Mortgage that was taken out on this home.Purchase Details
Home Financials for this Owner
Home Financials are based on the most recent Mortgage that was taken out on this home.Purchase Details
Purchase Details
Home Financials for this Owner
Home Financials are based on the most recent Mortgage that was taken out on this home.Similar Homes in the area
Home Values in the Area
Average Home Value in this Area
Purchase History
| Date | Type | Sale Price | Title Company |
|---|---|---|---|
| Grant Deed | $785,000 | Lawyers Title Company | |
| Grant Deed | $452,000 | Fidelity National Title | |
| Grant Deed | $440,000 | Fidelity National Title Co | |
| Grant Deed | $390,000 | United Title Company-La | |
| Interfamily Deed Transfer | -- | First American Title Co | |
| Grant Deed | $188,500 | Equity Title | |
| Gift Deed | -- | Equity Title | |
| Gift Deed | -- | -- | |
| Grant Deed | $145,000 | -- |
Mortgage History
| Date | Status | Loan Amount | Loan Type |
|---|---|---|---|
| Previous Owner | $222,000 | New Conventional | |
| Previous Owner | $230,000 | New Conventional | |
| Previous Owner | $234,000 | New Conventional | |
| Previous Owner | $252,000 | New Conventional | |
| Previous Owner | $352,000 | Purchase Money Mortgage | |
| Previous Owner | $100,000 | Credit Line Revolving | |
| Previous Owner | $312,000 | New Conventional | |
| Previous Owner | $261,000 | No Value Available | |
| Previous Owner | $220,500 | Unknown | |
| Previous Owner | $30,000 | Stand Alone Second | |
| Previous Owner | $182,845 | FHA | |
| Previous Owner | $130,300 | No Value Available | |
| Closed | $39,000 | No Value Available |
Property History
| Date | Event | Price | Change | Sq Ft Price |
|---|---|---|---|---|
| 03/24/2025 03/24/25 | Sold | $785,000 | -1.8% | $665 / Sq Ft |
| 03/06/2025 03/06/25 | Pending | -- | -- | -- |
| 02/12/2025 02/12/25 | For Sale | $799,000 | -- | $677 / Sq Ft |
Tax History Compared to Growth
Tax History
| Year | Tax Paid | Tax Assessment Tax Assessment Total Assessment is a certain percentage of the fair market value that is determined by local assessors to be the total taxable value of land and additions on the property. | Land | Improvement |
|---|---|---|---|---|
| 2024 | $6,919 | $571,996 | $361,169 | $210,827 |
| 2023 | $6,786 | $560,782 | $354,088 | $206,694 |
| 2022 | $6,470 | $549,788 | $347,146 | $202,642 |
| 2021 | $6,384 | $539,009 | $340,340 | $198,669 |
| 2019 | $6,190 | $523,024 | $330,247 | $192,777 |
| 2018 | $6,167 | $512,770 | $323,772 | $188,998 |
| 2016 | $5,891 | $492,860 | $311,200 | $181,660 |
| 2015 | $5,803 | $485,458 | $306,526 | $178,932 |
| 2014 | $5,156 | $421,000 | $266,000 | $155,000 |
Agents Affiliated with this Home
-
Scott Walker

Seller's Agent in 2025
Scott Walker
Compass
(310) 709-6807
9 in this area
55 Total Sales
-
Linda Benaddi

Buyer's Agent in 2025
Linda Benaddi
Ashby & Graff
(310) 856-9153
1 in this area
15 Total Sales
Map
Source: The MLS
MLS Number: 25497607
APN: 4313-009-065
- 3535 Dunn Dr Unit 106
- 3613 Hughes Ave
- 3624 Hughes Ave
- 0 E Cor 110th Ste Pav Ave Q Ste St Unit 25001701
- 0 E Cor 110th Ste Pav Ave Q Ste St Unit SR25050266
- 6 R
- 0 E Ave R6 East of 140th St Unit 24005041
- 0 E Ave R6 East of 140th St Unit SR24138696
- 3645 Cardiff Ave Unit 211
- 3631 Motor Ave
- 3641 Motor Ave
- 3640 Cardiff Ave Unit 209
- 3340 Cardiff Ave
- 3254 Woodbine St
- 3345 Oakhurst Ave
- 3637 Mentone Ave
- 3568 Keystone Ave Unit 8
- 3662 Keystone Ave
- 3232 Club Dr
- 3209 Patricia Ave
