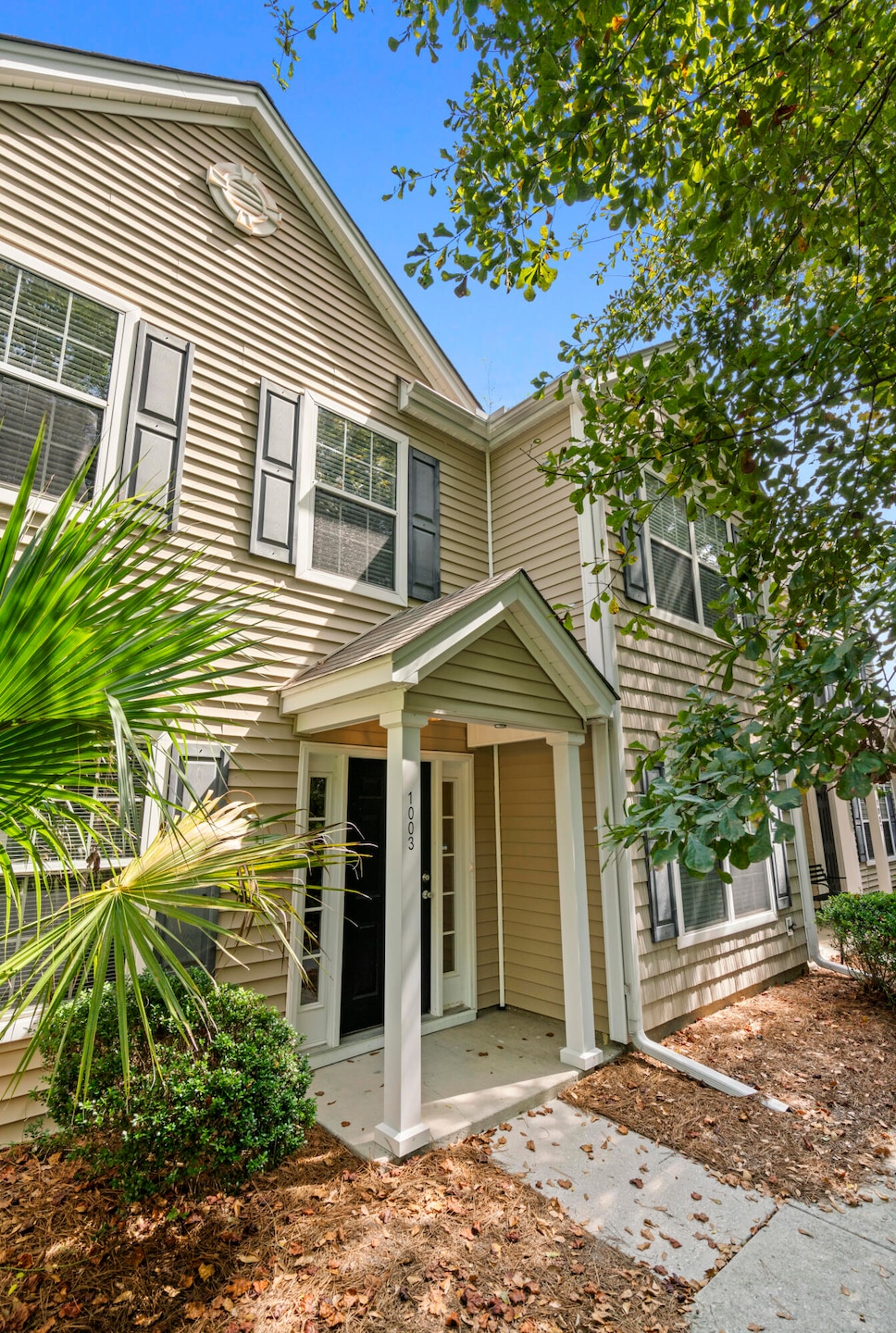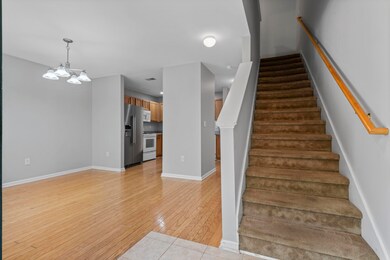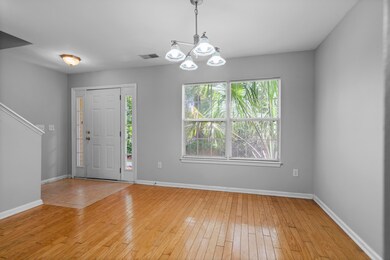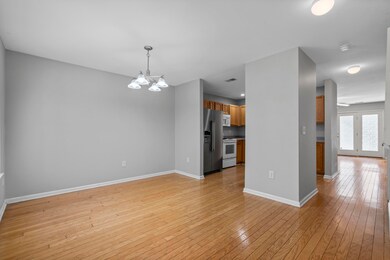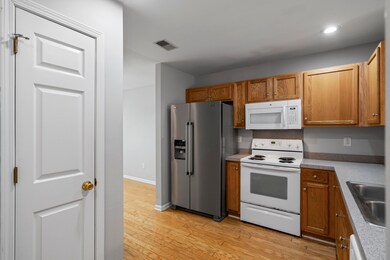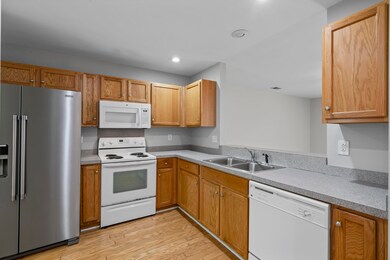
1003 Island View Ct Charleston, SC 29492
Wando NeighborhoodHighlights
- Cathedral Ceiling
- Community Pool
- Eat-In Kitchen
- Wood Flooring
- Formal Dining Room
- Patio
About This Home
As of January 2025Check out this charming 3 bed, 2.5 bath townhome in a great location! Situated in the rapidly growing Clements Ferry area, this is the perfect home within a great community. The Peninsula offers access to two community pools, walking trails, and is conveniently located near Phillip Simmons Schools, Daniel Island, Mount Pleasant, and the Charleston beaches! Don't miss out on this one!
Last Agent to Sell the Property
The Boulevard Company License #130868 Listed on: 09/26/2024

Home Details
Home Type
- Single Family
Est. Annual Taxes
- $2,497
Year Built
- Built in 2003
HOA Fees
- $113 Monthly HOA Fees
Parking
- Off-Street Parking
Home Design
- Slab Foundation
- Architectural Shingle Roof
- Vinyl Siding
Interior Spaces
- 1,332 Sq Ft Home
- 2-Story Property
- Cathedral Ceiling
- Ceiling Fan
- Window Treatments
- Formal Dining Room
- Laundry Room
Kitchen
- Eat-In Kitchen
- Microwave
- Dishwasher
- Disposal
Flooring
- Wood
- Carpet
- Vinyl
Bedrooms and Bathrooms
- 3 Bedrooms
Outdoor Features
- Patio
Schools
- Philip Simmons Elementary And Middle School
- Philip Simmons High School
Utilities
- Central Air
- Heat Pump System
Community Details
Overview
- Front Yard Maintenance
- The Peninsula Subdivision
Recreation
- Community Pool
- Park
- Trails
Ownership History
Purchase Details
Home Financials for this Owner
Home Financials are based on the most recent Mortgage that was taken out on this home.Purchase Details
Home Financials for this Owner
Home Financials are based on the most recent Mortgage that was taken out on this home.Purchase Details
Home Financials for this Owner
Home Financials are based on the most recent Mortgage that was taken out on this home.Purchase Details
Home Financials for this Owner
Home Financials are based on the most recent Mortgage that was taken out on this home.Purchase Details
Home Financials for this Owner
Home Financials are based on the most recent Mortgage that was taken out on this home.Purchase Details
Similar Homes in the area
Home Values in the Area
Average Home Value in this Area
Purchase History
| Date | Type | Sale Price | Title Company |
|---|---|---|---|
| Deed | $310,000 | None Listed On Document | |
| Deed | $269,000 | None Available | |
| Deed | $269,000 | None Listed On Document | |
| Interfamily Deed Transfer | -- | None Available | |
| Deed | $176,000 | None Available | |
| Deed | $134,660 | -- |
Mortgage History
| Date | Status | Loan Amount | Loan Type |
|---|---|---|---|
| Open | $294,500 | New Conventional | |
| Closed | $294,500 | New Conventional | |
| Previous Owner | $242,100 | New Conventional | |
| Previous Owner | $242,100 | New Conventional | |
| Previous Owner | $132,200 | New Conventional | |
| Previous Owner | $146,700 | New Conventional | |
| Previous Owner | $140,800 | Credit Line Revolving | |
| Previous Owner | $140,800 | Adjustable Rate Mortgage/ARM |
Property History
| Date | Event | Price | Change | Sq Ft Price |
|---|---|---|---|---|
| 01/27/2025 01/27/25 | Sold | $310,000 | -2.5% | $233 / Sq Ft |
| 12/12/2024 12/12/24 | Price Changed | $318,000 | -2.2% | $239 / Sq Ft |
| 10/17/2024 10/17/24 | Price Changed | $325,000 | -2.4% | $244 / Sq Ft |
| 09/26/2024 09/26/24 | For Sale | $333,000 | +23.8% | $250 / Sq Ft |
| 01/19/2022 01/19/22 | Sold | $269,000 | 0.0% | $202 / Sq Ft |
| 12/17/2021 12/17/21 | Pending | -- | -- | -- |
| 11/17/2021 11/17/21 | For Sale | $269,000 | -- | $202 / Sq Ft |
Tax History Compared to Growth
Tax History
| Year | Tax Paid | Tax Assessment Tax Assessment Total Assessment is a certain percentage of the fair market value that is determined by local assessors to be the total taxable value of land and additions on the property. | Land | Improvement |
|---|---|---|---|---|
| 2024 | $2,158 | $12,984 | $3,200 | $9,784 |
| 2023 | $2,158 | $19,476 | $4,800 | $14,676 |
| 2022 | $2,497 | $17,832 | $3,600 | $14,232 |
| 2021 | $4,019 | $11,800 | $2,700 | $9,102 |
| 2020 | $4,047 | $11,802 | $2,700 | $9,102 |
| 2019 | $2,558 | $12,438 | $2,700 | $9,738 |
| 2018 | $2,312 | $6,330 | $600 | $5,730 |
| 2017 | $2,311 | $6,330 | $600 | $5,730 |
| 2016 | $2,326 | $6,330 | $600 | $5,730 |
| 2015 | $2,224 | $6,330 | $600 | $5,730 |
| 2014 | $2,117 | $6,330 | $600 | $5,730 |
| 2013 | -- | $6,330 | $600 | $5,730 |
Agents Affiliated with this Home
-
Amanda Young
A
Seller's Agent in 2025
Amanda Young
The Boulevard Company
4 in this area
21 Total Sales
-
Jennifer Staron
J
Buyer's Agent in 2025
Jennifer Staron
Akers Ellis Real Estate LLC
(704) 641-7477
3 in this area
20 Total Sales
-
Heather Burton
H
Seller's Agent in 2022
Heather Burton
CRP Real Estate LLC
(843) 640-1299
2 in this area
31 Total Sales
-
Holly Patrick
H
Buyer's Agent in 2022
Holly Patrick
Red Drum Realty LLC
(843) 709-1435
1 in this area
6 Total Sales
Map
Source: CHS Regional MLS
MLS Number: 24024889
APN: 269-02-02-002
- 1027 Island View Ct
- 1295 Island Club Dr Unit E
- 1005 Washitonia Way Unit B
- 1005 Washitonia Way Unit C
- 1003 Washitonia Way Unit A
- 1315 Palm Cove Dr
- 1128 Peninsula Cove Dr
- 1136 Peninsula Cove Dr
- 1452 Water Edge Dr
- 112 Berkshire Dr
- 207 Ashmont Dr
- 104 Wando Reach Rd
- 120 Indigo Marsh Cir
- 118 Wando Reach Rd
- 1009 Oak Bluff Ave
- 1009 Oak Bluff Ave
- 1009 Oak Bluff Ave
- 1009 Oak Bluff Ave
- 1009 Oak Bluff Ave
- 221 Waning Way
