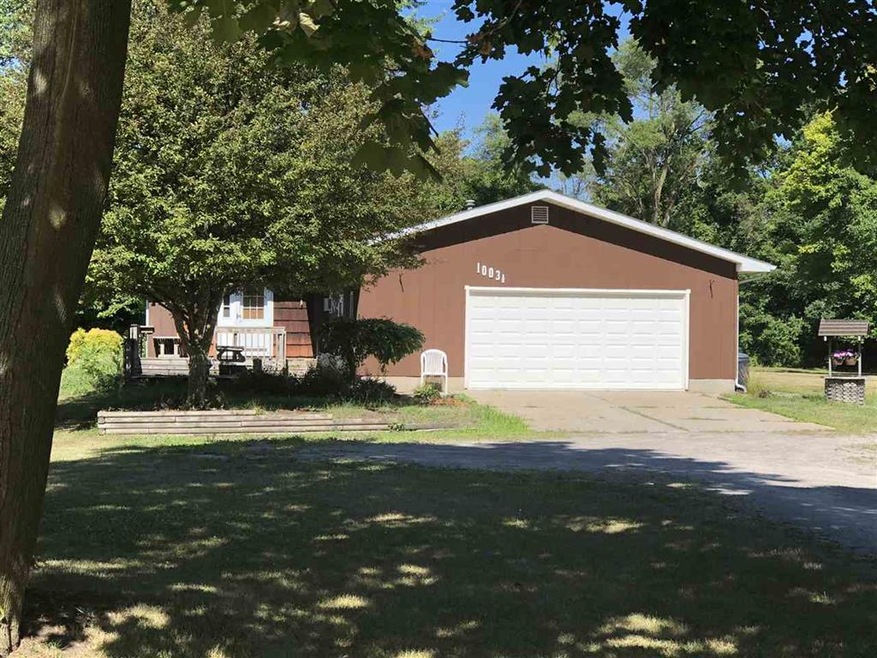
1003 N Chilson St Bay City, MI 48706
Estimated Value: $183,000 - $203,000
Highlights
- Ranch Style House
- Pole Barn
- 2.5 Car Attached Garage
- Wood Flooring
- Workshop
- Forced Air Heating System
About This Home
As of October 2018BANGOR TOWNSHIP!! Private setting with lots of trees. This 3 bedroom 2 bath home features, newer carpet and paint, oak kitchen with wood floors, first floor laundry. Family room has a stone fireplace from floor to ceiling!! Living room over looks the private yard. Full open clean basement is freshly painted. 24x30 steel garage workshop with 220. Master bedroom with 1/2 bath, lots of storage throughout the home. Large breezeway between attached 2 1/2 car garage and home. Private dump station for your camper!!
Last Agent to Sell the Property
RE/MAX Results License #BCRA-6501297032 Listed on: 07/03/2018

Home Details
Home Type
- Single Family
Est. Annual Taxes
Year Built
- Built in 1973
Lot Details
- 0.74
Parking
- 2.5 Car Attached Garage
Home Design
- Ranch Style House
- Cedar
Interior Spaces
- 1,401 Sq Ft Home
- Workshop
Flooring
- Wood
- Carpet
Bedrooms and Bathrooms
- 3 Bedrooms
- 1 Full Bathroom
Basement
- Basement Fills Entire Space Under The House
- Block Basement Construction
Utilities
- Forced Air Heating System
- Internet Available
Additional Features
- Pole Barn
- 0.74 Acre Lot
Listing and Financial Details
- Assessor Parcel Number 010-017-300-315-00
Ownership History
Purchase Details
Home Financials for this Owner
Home Financials are based on the most recent Mortgage that was taken out on this home.Purchase Details
Similar Homes in Bay City, MI
Home Values in the Area
Average Home Value in this Area
Purchase History
| Date | Buyer | Sale Price | Title Company |
|---|---|---|---|
| Astrom Bethany | $122,300 | Mbs Title Agency | |
| Schwartz Laurence & Jeannette Trust | -- | -- |
Mortgage History
| Date | Status | Borrower | Loan Amount |
|---|---|---|---|
| Open | Astrom Bethany | $118,631 | |
| Previous Owner | Schwartz Laurence | $82,600 | |
| Previous Owner | Schwartz Laurence | $75,000 |
Property History
| Date | Event | Price | Change | Sq Ft Price |
|---|---|---|---|---|
| 10/09/2018 10/09/18 | Sold | $122,300 | -3.6% | $87 / Sq Ft |
| 08/13/2018 08/13/18 | Pending | -- | -- | -- |
| 07/03/2018 07/03/18 | For Sale | $126,900 | -- | $91 / Sq Ft |
Tax History Compared to Growth
Tax History
| Year | Tax Paid | Tax Assessment Tax Assessment Total Assessment is a certain percentage of the fair market value that is determined by local assessors to be the total taxable value of land and additions on the property. | Land | Improvement |
|---|---|---|---|---|
| 2025 | $2,330 | $88,550 | $0 | $0 |
| 2024 | $1,300 | $78,850 | $0 | $0 |
| 2023 | $1,198 | $69,650 | $0 | $0 |
| 2022 | $1,979 | $61,750 | $0 | $0 |
| 2021 | $1,811 | $56,250 | $56,250 | $0 |
| 2020 | $1,772 | $52,250 | $52,250 | $0 |
| 2019 | $1,700 | $49,200 | $0 | $0 |
| 2018 | $1,497 | $48,300 | $0 | $0 |
| 2017 | $1,404 | $48,400 | $0 | $0 |
| 2016 | $1,405 | $44,650 | $0 | $44,650 |
| 2015 | -- | $41,600 | $0 | $41,600 |
| 2014 | -- | $45,100 | $0 | $45,100 |
Agents Affiliated with this Home
-
Jean Ann DeShano

Seller's Agent in 2018
Jean Ann DeShano
RE/MAX Michigan
(989) 233-8380
177 Total Sales
-
Carrie Dahn

Buyer's Agent in 2018
Carrie Dahn
Berkshire Hathaway HomeServices, Bay City
(989) 892-8888
175 Total Sales
Map
Source: Bay County Realtor® Association MLS
MLS Number: 31352731
APN: 09-010-017-300-315-00
- 712 Frost Dr
- 615 Webb Dr
- 602 N Warner St
- 607 N Dewitt St
- 529 Handy Dr
- 400 N Wenona Ave
- 706 W Indiana St
- 706 N Linn St
- 3428 E North Union Rd
- 1309 N Dean St
- 307 Mosher St
- 513 King St
- 801 W Ohio St
- 3408 Kiesel Rd
- 4456 Altadena Dr
- 208 State St
- 106 S Chilson St
- 200 Raymond St
- 204 S Kiesel St
- 3454 Highland Dr
- 1003 N Chilson St
- 1003 N Chilson St Unit 5
- 913 N Chilson St
- 1007 N Chilson St
- 924 N Chilson St
- 1000 N Chilson St
- 1004 N Chilson St
- 911 N Chilson St
- 1009 N Chilson St
- 922 N Chilson St
- 916 N Chilson St
- 912 N Chilson St
- 909 N Chilson St
- 1011 N Chilson St
- 404 W North Union St
- 1008 N Chilson St
- 1010 N Chilson St
- 910 N Chilson St
- 907 N Chilson St
- 1015 N Chilson St
