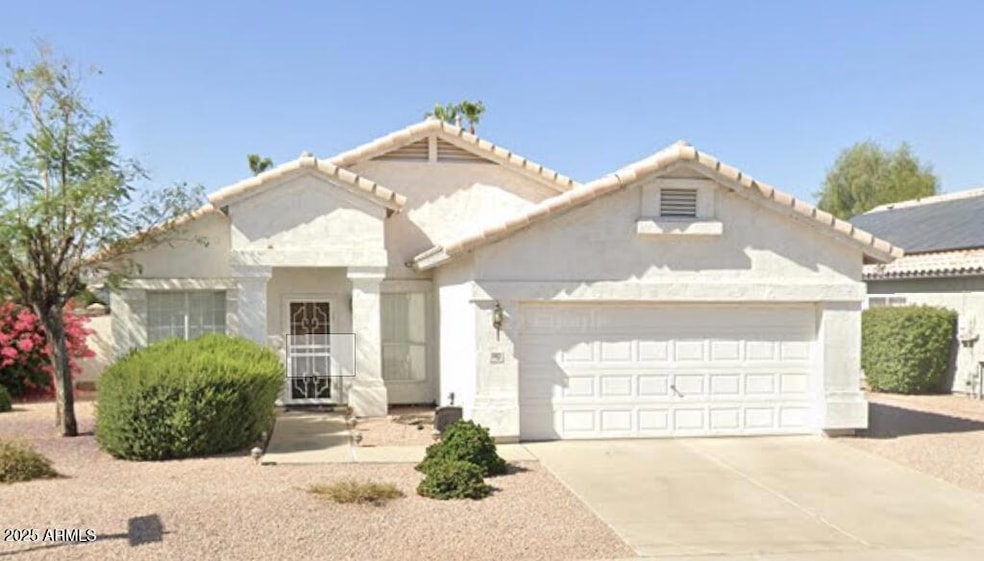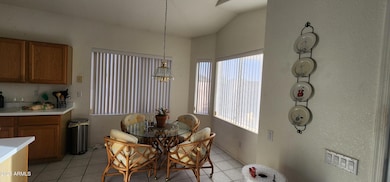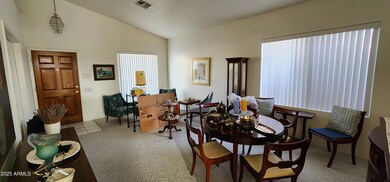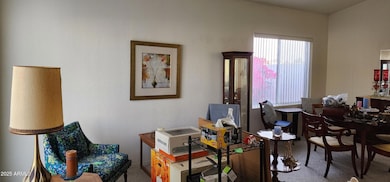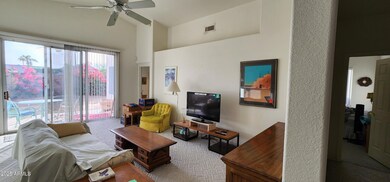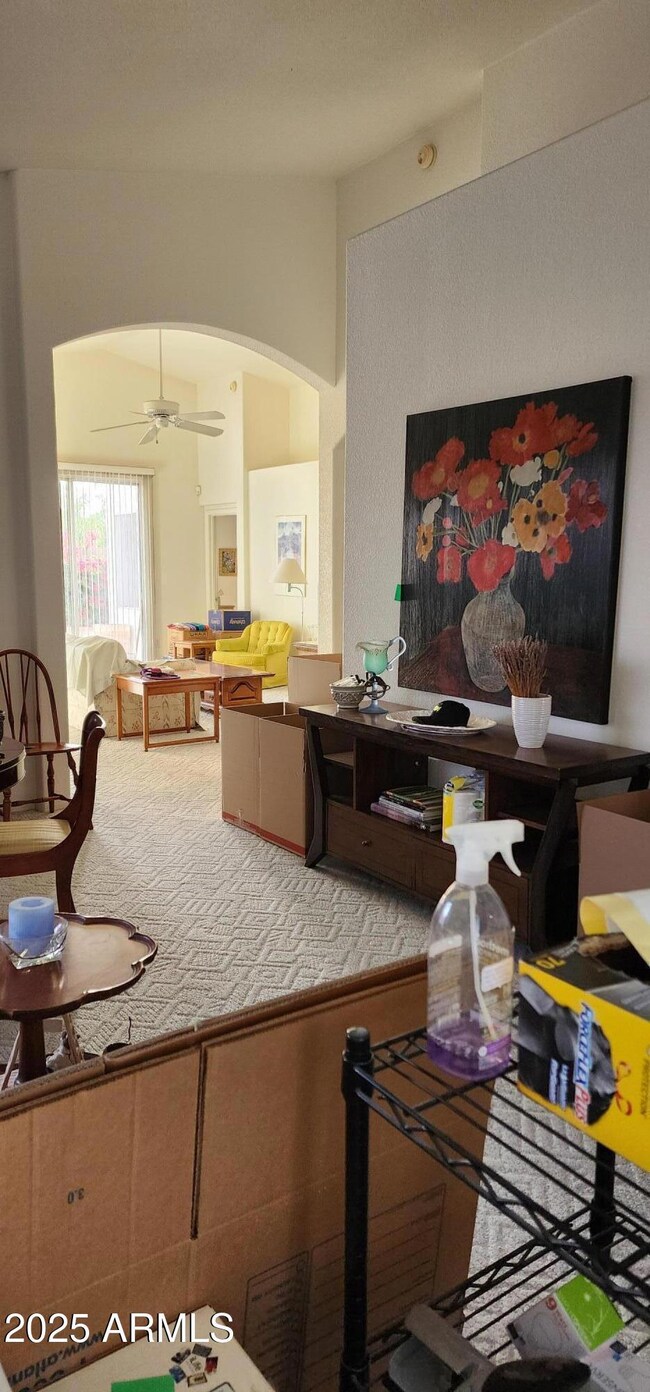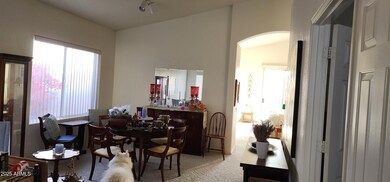
1003 W Aire Libre Ave Phoenix, AZ 85023
North Central Phoenix NeighborhoodHighlights
- Corner Lot
- Covered patio or porch
- Eat-In Kitchen
- Thunderbird High School Rated A-
- 2 Car Direct Access Garage
- Dual Vanity Sinks in Primary Bathroom
About This Home
As of April 2025Welcome to this beautiful 3-bedroom, 2-bath home with a den, offering both comfort and privacy in a sought-after location. With 1,806 sq ft of living space, this home is ready for you to make it your own with just a few minor updates and some TLC. Enjoy outdoor living with a covered, extended patio that overlooks a premium lot backing to a serene greenbelt and providing stunning views of North Mountain. The large side yard offers plenty of space with a private gate, grassy backyard features a mature grapefruit tree, creating the perfect space for relaxation or entertaining. With a little vision, this home can easily become your dream space. Don't miss the opportunity to own this exceptional property.
Last Agent to Sell the Property
Realty ONE Group License #SA560450000 Listed on: 01/06/2025
Home Details
Home Type
- Single Family
Est. Annual Taxes
- $2,551
Year Built
- Built in 1994
Lot Details
- 7,236 Sq Ft Lot
- Desert faces the front of the property
- Block Wall Fence
- Corner Lot
HOA Fees
- $57 Monthly HOA Fees
Parking
- 2 Car Direct Access Garage
- Garage Door Opener
Home Design
- Wood Frame Construction
- Tile Roof
- Stucco
Interior Spaces
- 1,800 Sq Ft Home
- 1-Story Property
- Ceiling Fan
- Solar Screens
- Security System Owned
Kitchen
- Eat-In Kitchen
- Breakfast Bar
- Gas Cooktop
- Kitchen Island
Flooring
- Carpet
- Tile
Bedrooms and Bathrooms
- 3 Bedrooms
- Primary Bathroom is a Full Bathroom
- 2 Bathrooms
- Dual Vanity Sinks in Primary Bathroom
- Bathtub With Separate Shower Stall
Accessible Home Design
- No Interior Steps
Outdoor Features
- Covered patio or porch
- Outdoor Storage
Schools
- Washington Elementary School
- Lookout Mountain Middle School
- Thunderbird High School
Utilities
- Central Air
- Heating Available
- Cable TV Available
Community Details
- Association fees include ground maintenance
- Sentry Mgmnt Association, Phone Number (480) 345-0046
- Built by Pulte
- Moonlight Cove 4 Subdivision
Listing and Financial Details
- Home warranty included in the sale of the property
- Tax Lot 161
- Assessor Parcel Number 208-13-703
Ownership History
Purchase Details
Home Financials for this Owner
Home Financials are based on the most recent Mortgage that was taken out on this home.Purchase Details
Home Financials for this Owner
Home Financials are based on the most recent Mortgage that was taken out on this home.Purchase Details
Purchase Details
Purchase Details
Home Financials for this Owner
Home Financials are based on the most recent Mortgage that was taken out on this home.Purchase Details
Home Financials for this Owner
Home Financials are based on the most recent Mortgage that was taken out on this home.Similar Homes in Phoenix, AZ
Home Values in the Area
Average Home Value in this Area
Purchase History
| Date | Type | Sale Price | Title Company |
|---|---|---|---|
| Warranty Deed | $559,000 | Chicago Title Agency | |
| Warranty Deed | $400,000 | Pioneer Title Agency | |
| Warranty Deed | -- | None Listed On Document | |
| Interfamily Deed Transfer | -- | -- | |
| Warranty Deed | $185,000 | Old Republic Title Agency | |
| Joint Tenancy Deed | $138,174 | United Title Agency |
Mortgage History
| Date | Status | Loan Amount | Loan Type |
|---|---|---|---|
| Open | $412,765 | VA | |
| Previous Owner | $400,000 | New Conventional | |
| Previous Owner | $25,000 | Unknown | |
| Previous Owner | $138,750 | New Conventional | |
| Previous Owner | $30,000 | New Conventional |
Property History
| Date | Event | Price | Change | Sq Ft Price |
|---|---|---|---|---|
| 04/11/2025 04/11/25 | Sold | $559,000 | 0.0% | $311 / Sq Ft |
| 03/06/2025 03/06/25 | Pending | -- | -- | -- |
| 02/28/2025 02/28/25 | For Sale | $559,000 | +39.8% | $311 / Sq Ft |
| 01/27/2025 01/27/25 | Sold | $400,000 | -4.8% | $222 / Sq Ft |
| 01/06/2025 01/06/25 | For Sale | $420,000 | -- | $233 / Sq Ft |
Tax History Compared to Growth
Tax History
| Year | Tax Paid | Tax Assessment Tax Assessment Total Assessment is a certain percentage of the fair market value that is determined by local assessors to be the total taxable value of land and additions on the property. | Land | Improvement |
|---|---|---|---|---|
| 2025 | $2,551 | $23,808 | -- | -- |
| 2024 | $2,501 | $22,674 | -- | -- |
| 2023 | $2,501 | $37,730 | $7,540 | $30,190 |
| 2022 | $2,413 | $29,310 | $5,860 | $23,450 |
| 2021 | $2,474 | $26,570 | $5,310 | $21,260 |
| 2020 | $2,408 | $24,860 | $4,970 | $19,890 |
| 2019 | $2,364 | $22,480 | $4,490 | $17,990 |
| 2018 | $2,297 | $21,680 | $4,330 | $17,350 |
| 2017 | $2,290 | $20,980 | $4,190 | $16,790 |
| 2016 | $2,250 | $20,260 | $4,050 | $16,210 |
| 2015 | $2,086 | $18,620 | $3,720 | $14,900 |
Agents Affiliated with this Home
-

Seller's Agent in 2025
Zoran Gajanovic
Realty One Group
(602) 296-7701
12 in this area
134 Total Sales
-

Seller's Agent in 2025
Beth Rebenstorf
Realty One Group
(480) 236-8760
1 in this area
232 Total Sales
-
M
Seller Co-Listing Agent in 2025
Mark Olin
Realty One Group
(480) 777-4500
1 in this area
2 Total Sales
-

Buyer's Agent in 2025
Mari Woods
HomeSmart
(602) 615-8307
4 in this area
76 Total Sales
-
B
Buyer's Agent in 2025
Bayley Marshall
Aurumys
(888) 897-7821
1 in this area
20 Total Sales
Map
Source: Arizona Regional Multiple Listing Service (ARMLS)
MLS Number: 6800810
APN: 208-13-703
- 735 W Kelton Ln
- 728 W Sandra Terrace
- 16621 N 7th Dr
- 518 W Beverly Ln
- 402 W Grandview Rd
- 909 W Danbury Rd
- 316 W Kelton Ln
- 15809 N 11th Ave
- 16036 N 11th Ave Unit 1097
- 1105 W Anderson Dr Unit 3
- 16602 N 2nd Ln
- 911 W Campo Bello Dr
- 16606 N 2nd Dr Unit 190
- 16622 N 2nd Dr Unit 182
- 16804 N 2nd Dr Unit 156
- 16608 N 1st Ln Unit 142
- 15618 N 12th Ave
- 17032 N 16th Dr Unit 8
- 318 W Monte Cristo Ave
- 1018 W Helena Dr
