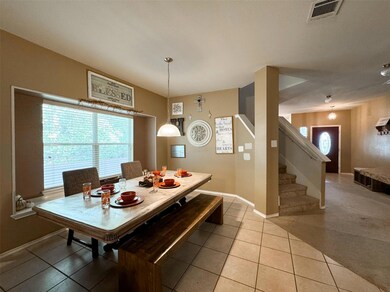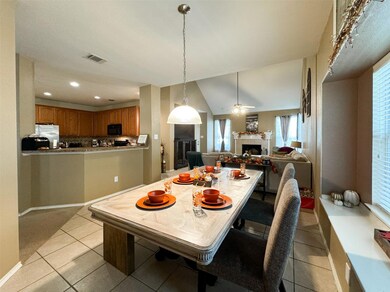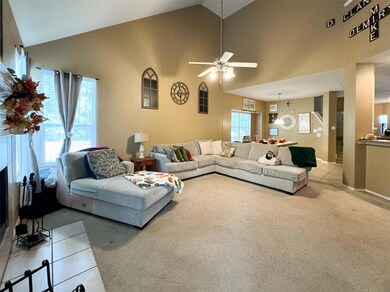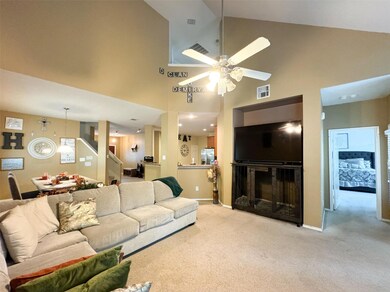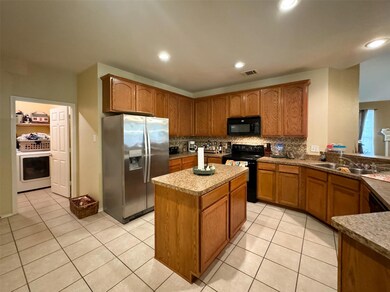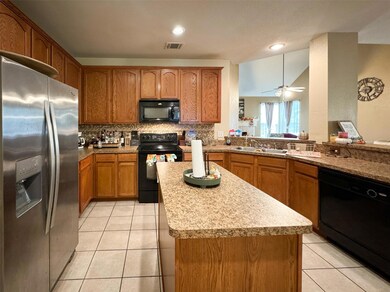
10032 Boston Harbor Dr Providence Village, TX 76227
Highlights
- Fitness Center
- Open Floorplan
- Community Lake
- Fishing
- Craftsman Architecture
- 2-minute walk to Valley Forge Park
About This Home
As of April 2025Spacious 4-bedroom, 2.5-bath Craftsman with an open, functional floor plan brimming with potential. Boasting large rooms, walk-in closets, multiple patios, and covered balconies. Nestled within walking distance to parks and sports fields, you'll also enjoy access to impressive Providence Village community amenities, including a clubhouse, multiple playgrounds & pools, scenic hiking and jogging trails, stocked lakes, dog parks and sports fields. Located in the highly sought-after Aubrey school district, this home is priced to sell and ready for its next owner!
Last Agent to Sell the Property
KELLER WILLIAMS REALTY Brokerage Phone: 940-484-9411 License #0446597 Listed on: 09/19/2024

Last Buyer's Agent
KELLER WILLIAMS REALTY Brokerage Phone: 940-484-9411 License #0446597 Listed on: 09/19/2024

Home Details
Home Type
- Single Family
Est. Annual Taxes
- $6,671
Year Built
- Built in 2007
Lot Details
- 5,663 Sq Ft Lot
- Back Yard
HOA Fees
- $73 Monthly HOA Fees
Parking
- 2 Car Garage
- Front Facing Garage
Home Design
- Craftsman Architecture
- Slab Foundation
- Composition Roof
- Siding
Interior Spaces
- 2,682 Sq Ft Home
- 2-Story Property
- Open Floorplan
- Vaulted Ceiling
- Ceiling Fan
- Wood Burning Fireplace
- Brick Fireplace
- Awning
- Plantation Shutters
- Bay Window
Kitchen
- Electric Oven
- Electric Cooktop
- Dishwasher
- Kitchen Island
- Disposal
Flooring
- Carpet
- Laminate
- Tile
Bedrooms and Bathrooms
- 4 Bedrooms
- Walk-In Closet
- Double Vanity
Laundry
- Laundry in Utility Room
- Full Size Washer or Dryer
Outdoor Features
- Balcony
- Deck
- Covered patio or porch
- Rain Gutters
Schools
- James A Monaco Elementary School
- Aubrey Middle School
- Aubrey High School
Utilities
- Central Heating and Cooling System
- High Speed Internet
- Cable TV Available
Listing and Financial Details
- Legal Lot and Block 95 / E
- Assessor Parcel Number R269203
- $6,805 per year unexempt tax
Community Details
Overview
- Association fees include full use of facilities, maintenance structure, management fees
- Providence Village HOA, Phone Number (940) 440-2200
- Creek Village At Providence Subdivision
- Mandatory home owners association
- Community Lake
- Greenbelt
Amenities
- Clubhouse
Recreation
- Tennis Courts
- Community Playground
- Fitness Center
- Community Pool
- Fishing
- Park
- Jogging Path
Ownership History
Purchase Details
Home Financials for this Owner
Home Financials are based on the most recent Mortgage that was taken out on this home.Purchase Details
Purchase Details
Home Financials for this Owner
Home Financials are based on the most recent Mortgage that was taken out on this home.Purchase Details
Purchase Details
Similar Homes in the area
Home Values in the Area
Average Home Value in this Area
Purchase History
| Date | Type | Sale Price | Title Company |
|---|---|---|---|
| Deed | -- | Freedom Title | |
| Warranty Deed | -- | Freedom Title | |
| Vendors Lien | -- | Fidelity National Title Agen | |
| Warranty Deed | -- | None Available | |
| Special Warranty Deed | -- | Dhi |
Mortgage History
| Date | Status | Loan Amount | Loan Type |
|---|---|---|---|
| Open | $386,127 | VA | |
| Previous Owner | $237,405 | FHA | |
| Previous Owner | $239,266 | FHA | |
| Previous Owner | $240,562 | FHA | |
| Previous Owner | $10,000 | Future Advance Clause Open End Mortgage |
Property History
| Date | Event | Price | Change | Sq Ft Price |
|---|---|---|---|---|
| 04/30/2025 04/30/25 | Sold | -- | -- | -- |
| 04/02/2025 04/02/25 | Pending | -- | -- | -- |
| 02/07/2025 02/07/25 | Price Changed | $379,900 | -2.6% | $142 / Sq Ft |
| 12/27/2024 12/27/24 | For Sale | $389,900 | +32.2% | $145 / Sq Ft |
| 10/04/2024 10/04/24 | Sold | -- | -- | -- |
| 09/19/2024 09/19/24 | Pending | -- | -- | -- |
| 09/19/2024 09/19/24 | For Sale | $294,900 | +18.0% | $110 / Sq Ft |
| 01/18/2018 01/18/18 | Sold | -- | -- | -- |
| 12/15/2017 12/15/17 | Pending | -- | -- | -- |
| 12/09/2017 12/09/17 | For Sale | $250,000 | -- | $92 / Sq Ft |
Tax History Compared to Growth
Tax History
| Year | Tax Paid | Tax Assessment Tax Assessment Total Assessment is a certain percentage of the fair market value that is determined by local assessors to be the total taxable value of land and additions on the property. | Land | Improvement |
|---|---|---|---|---|
| 2024 | $6,671 | $347,000 | $91,205 | $255,795 |
| 2023 | $4,903 | $315,951 | $91,205 | $277,697 |
| 2022 | $6,498 | $287,228 | $71,856 | $228,144 |
| 2021 | $6,543 | $261,116 | $50,995 | $210,121 |
| 2020 | $6,502 | $251,898 | $50,995 | $200,903 |
| 2019 | $6,407 | $245,000 | $50,995 | $194,005 |
| 2018 | $6,325 | $245,000 | $52,383 | $192,617 |
| 2017 | $5,825 | $222,638 | $52,383 | $170,255 |
| 2016 | $4,199 | $210,173 | $42,473 | $167,700 |
| 2015 | $4,262 | $193,068 | $31,247 | $174,813 |
| 2014 | $4,262 | $175,516 | $31,247 | $144,269 |
| 2013 | -- | $162,587 | $31,247 | $131,340 |
Agents Affiliated with this Home
-
Brad McKissack

Seller's Agent in 2025
Brad McKissack
KELLER WILLIAMS REALTY
(940) 367-0678
4 in this area
374 Total Sales
-
Gina Litvack
G
Buyer's Agent in 2025
Gina Litvack
Mission To Close
(708) 805-0068
2 in this area
24 Total Sales
-
M
Seller's Agent in 2018
Melyssa Alston
Monument Realty
-
Derek Bradley
D
Buyer's Agent in 2018
Derek Bradley
The Winning Team Realty, LLC
(972) 814-9779
25 Total Sales
Map
Source: North Texas Real Estate Information Systems (NTREIS)
MLS Number: 20732105
APN: R269203
- 1900 Plymouth Dr
- 1808 Plymouth Dr
- 9938 Wethers Field Cir
- 2012 Plymouth Dr
- 9912 Concord Dr
- 9904 Concord Dr
- 2001 Nokota Pkwy
- 1090 Nokota Pkwy
- 10012 Cherry Hill Ln
- 10027 Hanover Dr
- 1750 Davisville Dr
- 10005 Warlander Dr
- 10009 Warlander Dr
- 2004 Nokota Pkwy
- 1604 Bridgeport Dr
- 10013 Warlander Dr
- 10016 Warlander Dr
- 10020 Pentro Pkwy
- 10017 Warlander Dr
- 10020 Warlander Dr

