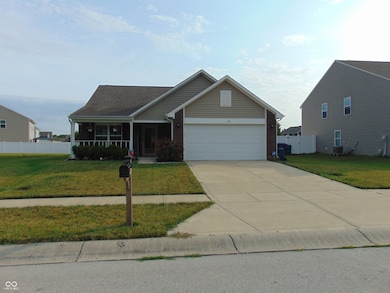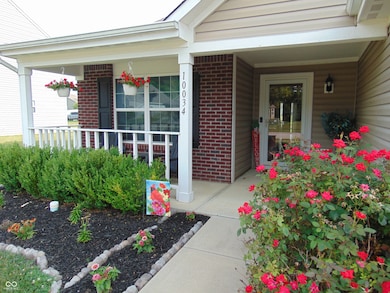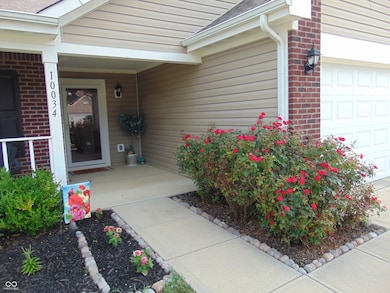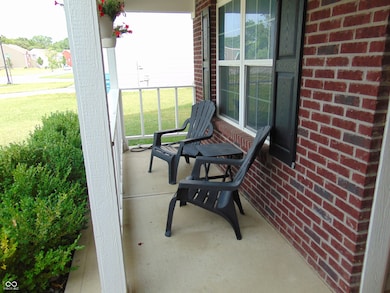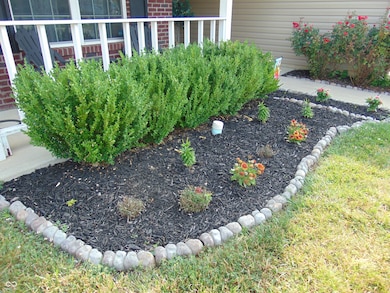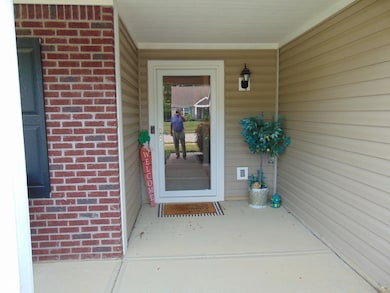10034 James Run Dr Indianapolis, IN 46239
Southeast Warren NeighborhoodEstimated payment $1,629/month
Highlights
- Vaulted Ceiling
- Formal Dining Room
- Walk-In Closet
- Ranch Style House
- 2 Car Attached Garage
- Laundry Room
About This Home
A perfect 10! All you have to do is set your furniture down! Once you step inside this spacious 1618 sq ft 3-bedroom, 2- full bath ranch-style home, you'll agree this home offers the perfect blend of modern updates along with serene comfort. The heartbeat of this home starts in the over-sized kitchen ( trust me it's BIG ) complete with all appliances, large island, vaulted ceiling and many decorator shelves, perfect for hosting and creating memorable meals. The kitchen opens into the large 18x17 Great room w/vaulted ceilings. Take your pick... enjoy the front covered porch while drinking your morning beverage OR kick back under the covered rear patio which offers a private oasis just to get a way from it all. The 2-car garage provides plenty of storage, while the thoughtfully designed landscaping adds curb appeal and is easy to maintain, leaving you more time to enjoy what's important to you. Unlike other homes for sale in this price range, this home also offers formal dining room (or be used as an in-home office ), no laundry closet here, enjoy a full size laundry "room". Primary suite boasts a good size bath room and walk-in closet. A nice feature of the Bade Woods neighborhood is, the amount of space in-between the homes.
Home Details
Home Type
- Single Family
Est. Annual Taxes
- $2,828
Year Built
- Built in 2017
HOA Fees
- $25 Monthly HOA Fees
Parking
- 2 Car Attached Garage
Home Design
- Ranch Style House
- Slab Foundation
- Vinyl Construction Material
Interior Spaces
- 1,618 Sq Ft Home
- Vaulted Ceiling
- Formal Dining Room
- Attic Access Panel
- Fire and Smoke Detector
- Laundry Room
Kitchen
- Electric Oven
- Microwave
- Dishwasher
- Disposal
Flooring
- Carpet
- Vinyl Plank
Bedrooms and Bathrooms
- 3 Bedrooms
- Walk-In Closet
- 2 Full Bathrooms
Schools
- Grassy Creek Elementary School
- Creston Intermediate & Middle Schl
- Warren Central High School
Additional Features
- 9,104 Sq Ft Lot
- Forced Air Heating and Cooling System
Community Details
- Association fees include home owners, snow removal
- Association Phone (317) 253-1401
- Bade Woods Subdivision
- Property managed by Ardsley Management
- The community has rules related to covenants, conditions, and restrictions
Listing and Financial Details
- Legal Lot and Block 95 / 2
- Assessor Parcel Number 490916113012042700
Map
Home Values in the Area
Average Home Value in this Area
Tax History
| Year | Tax Paid | Tax Assessment Tax Assessment Total Assessment is a certain percentage of the fair market value that is determined by local assessors to be the total taxable value of land and additions on the property. | Land | Improvement |
|---|---|---|---|---|
| 2024 | $2,850 | $245,700 | $35,000 | $210,700 |
| 2023 | $2,850 | $239,800 | $35,000 | $204,800 |
| 2022 | $2,433 | $239,800 | $35,000 | $204,800 |
| 2021 | $2,192 | $193,100 | $35,000 | $158,100 |
| 2020 | $1,819 | $160,200 | $35,000 | $125,200 |
| 2019 | $1,714 | $151,100 | $29,600 | $121,500 |
| 2018 | $1,630 | $143,900 | $27,300 | $116,600 |
Property History
| Date | Event | Price | List to Sale | Price per Sq Ft | Prior Sale |
|---|---|---|---|---|---|
| 11/22/2025 11/22/25 | For Sale | $259,900 | 0.0% | $161 / Sq Ft | |
| 10/11/2025 10/11/25 | Pending | -- | -- | -- | |
| 09/10/2025 09/10/25 | Price Changed | $259,900 | -3.7% | $161 / Sq Ft | |
| 08/05/2025 08/05/25 | Price Changed | $269,900 | -3.6% | $167 / Sq Ft | |
| 07/17/2025 07/17/25 | For Sale | $279,900 | +40.0% | $173 / Sq Ft | |
| 09/25/2020 09/25/20 | Sold | $199,900 | 0.0% | $124 / Sq Ft | View Prior Sale |
| 08/09/2020 08/09/20 | Pending | -- | -- | -- | |
| 08/01/2020 08/01/20 | For Sale | $199,900 | -- | $124 / Sq Ft |
Purchase History
| Date | Type | Sale Price | Title Company |
|---|---|---|---|
| Warranty Deed | -- | Security Title | |
| Warranty Deed | $199,900 | Security Title | |
| Deed | $150,100 | -- | |
| Warranty Deed | $150,120 | Enterprise Title | |
| Deed | $33,000 | -- | |
| Warranty Deed | $33,000 | Enterprise Title |
Mortgage History
| Date | Status | Loan Amount | Loan Type |
|---|---|---|---|
| Open | $193,900 | New Conventional | |
| Closed | $193,900 | New Conventional | |
| Previous Owner | $145,616 | New Conventional |
Source: MIBOR Broker Listing Cooperative®
MLS Number: 22051376
APN: 49-09-16-113-012.042-700
- 1802 James Run Way
- 1725 James Run Way
- 10241 Forest Creek Dr
- 1416 Gleneagle Dr
- 2320 Whispering Way
- 2310 Davis Rd
- 9512 Brookville Rd
- 1238 Starcross Dr
- 10122 Sedgehill Dr
- 2452 Whispering Way
- 9312 E Raymond St
- 10843 Stable Dr
- 10902 Jimmy Lake Dr
- 9605 Treyburn Green Way
- 10857 Harness Ct
- 10863 Harness Ct
- 10917 Hunter Lake Ln
- 9639 Piper Lake Dr
- 9668 Piper Lake Dr
- 10210 Samerton Ln
- 10713 Creekside Woods Dr
- 248 Legends Creek Place Unit 207
- 239 Legends Creek Way Unit 310
- 232 Legends Creek Place Unit 101
- 233 Legends Creek Place Unit 102
- 8810 Beechwood Ave
- 8060 Chesterhill Way
- 41 Rosemere Ave
- 33 S Post Rd
- 7925 Palawan Dr
- 2619 Harshaw Ct
- 7864 Fox Glen Dr
- 2832 Wolfgang Way
- 7980 Dunston Dr
- 625 Belhaven Dr
- 7832 Wolfgang Place
- 2832 Ludwig Dr
- 1903 Windy Hill Ln
- 1903 Windy Hl Ln
- 3315 Grove Berry Ln

