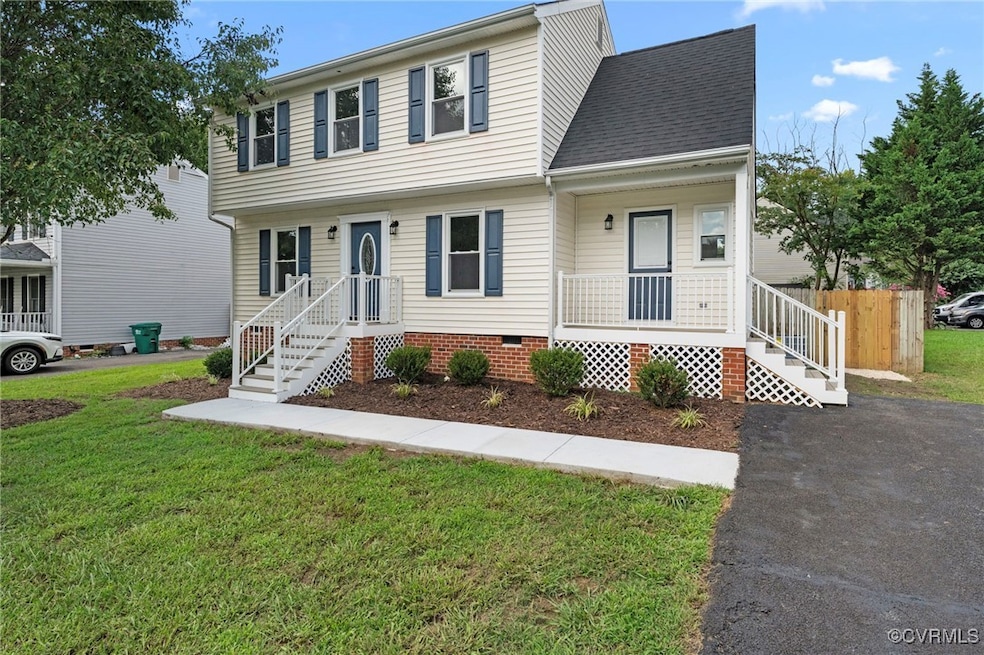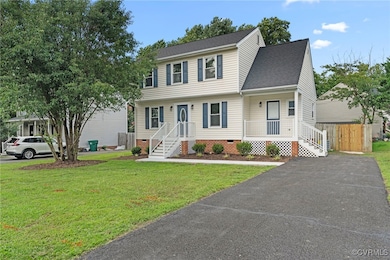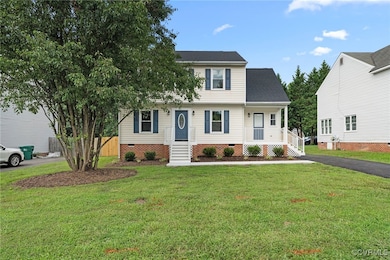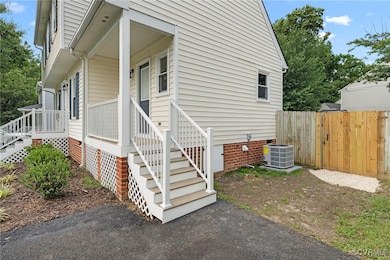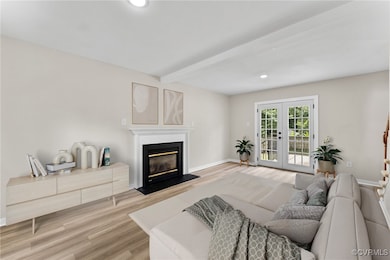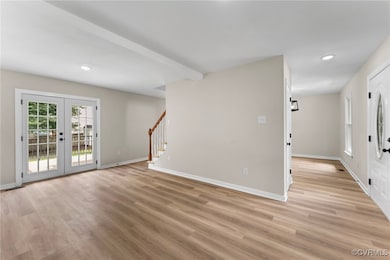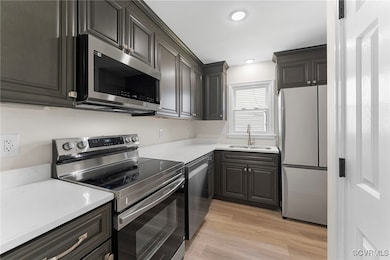
1004 Brookwood Glen Ln Glen Allen, VA 23060
Estimated payment $2,355/month
Highlights
- Popular Property
- Transitional Architecture
- Double Vanity
- Deck
- Granite Countertops
- Central Air
About This Home
Welcome to 1004 Brookwood Glen Road. This beautifully renovated home offers modern upgrades, timeless charm, and an ideal Glen Allen location just minutes from I-95 and I-295.
Inside, enjoy brand new LVP flooring throughout the first floor, fresh paint, stylish lighting, and updated plumbing fixtures. The spacious living room features a cozy fireplace, creating a warm and inviting space to relax or entertain.
The kitchen is a true standout with special order raised-panel cabinetry, sleek quartz countertops, and new Samsung stainless steel appliances. Designed with function and flow in mind, it’s perfect for everyday living and entertaining alike.
Upstairs, you’ll find new carpet throughout, generously sized bedrooms, and a beautifully updated bathroom with a double vanity. Natural light pours in through the new energy-efficient windows throughout the home.
Additional updates include a brand new roof, a new energy-efficient HVAC system, and new plumbing through most of the home. All lighting and plumbing fixtures have been updated for a modern, cohesive feel. The exterior features a new Trex deck with durable aluminum railings, ideal for relaxing or hosting guests. Fresh landscaping and exterior enhancements provide great curb appeal.
The fenced backyard offers a private outdoor retreat, and the home's location provides easy access to shopping, dining, and top-rated schools. This turnkey home is move-in ready. Schedule your showing today!
Listing Agent
The Hogan Group Real Estate Brokerage Email: info@hogangrp.com License #0225093823 Listed on: 07/17/2025

Home Details
Home Type
- Single Family
Est. Annual Taxes
- $2,353
Year Built
- Built in 1999
Lot Details
- 8,459 Sq Ft Lot
- Privacy Fence
- Back Yard Fenced
- Zoning described as R4C
Parking
- Off-Street Parking
Home Design
- Transitional Architecture
- Frame Construction
- Vinyl Siding
Interior Spaces
- 1,448 Sq Ft Home
- 2-Story Property
- Ceiling Fan
- Gas Fireplace
- Crawl Space
Kitchen
- Electric Cooktop
- Microwave
- Dishwasher
- Granite Countertops
- Disposal
Flooring
- Carpet
- Vinyl
Bedrooms and Bathrooms
- 3 Bedrooms
- Double Vanity
Outdoor Features
- Deck
Schools
- Longdale Elementary School
- Brookland Middle School
- Hermitage High School
Utilities
- Central Air
- Heat Pump System
- Water Heater
Community Details
- Brookwood Glen Subdivision
Listing and Financial Details
- Tax Lot 6
- Assessor Parcel Number 785-761-9434
Map
Home Values in the Area
Average Home Value in this Area
Tax History
| Year | Tax Paid | Tax Assessment Tax Assessment Total Assessment is a certain percentage of the fair market value that is determined by local assessors to be the total taxable value of land and additions on the property. | Land | Improvement |
|---|---|---|---|---|
| 2025 | $2,311 | $276,800 | $59,000 | $217,800 |
| 2024 | $2,311 | $272,900 | $59,000 | $213,900 |
| 2023 | $2,320 | $272,900 | $59,000 | $213,900 |
| 2022 | $1,993 | $234,500 | $55,000 | $179,500 |
| 2021 | $1,913 | $206,200 | $50,000 | $156,200 |
| 2020 | $1,794 | $206,200 | $50,000 | $156,200 |
| 2019 | $1,704 | $195,900 | $50,000 | $145,900 |
| 2018 | $1,632 | $187,600 | $46,000 | $141,600 |
| 2017 | $1,619 | $186,100 | $46,000 | $140,100 |
| 2016 | $1,442 | $165,700 | $46,000 | $119,700 |
| 2015 | $1,403 | $161,300 | $46,000 | $115,300 |
| 2014 | $1,403 | $161,300 | $46,000 | $115,300 |
Property History
| Date | Event | Price | Change | Sq Ft Price |
|---|---|---|---|---|
| 07/17/2025 07/17/25 | For Sale | $389,900 | -- | $269 / Sq Ft |
Purchase History
| Date | Type | Sale Price | Title Company |
|---|---|---|---|
| Bargain Sale Deed | $200,000 | Fidelity National Title | |
| Bargain Sale Deed | $200,000 | Fidelity National Title | |
| Warranty Deed | $125,000 | -- |
Mortgage History
| Date | Status | Loan Amount | Loan Type |
|---|---|---|---|
| Open | $257,634 | New Conventional | |
| Closed | $257,634 | New Conventional | |
| Previous Owner | $35,383 | Non Purchase Money Mortgage |
Similar Homes in Glen Allen, VA
Source: Central Virginia Regional MLS
MLS Number: 2520192
APN: 785-761-9434
- 9210 Magellan Pkwy Unit A
- 9210 Magellan Pkwy Unit A
- 9212 Magellan Pkwy Unit B
- 9214 Magellan Pkwy Unit A
- 9216 Magellan Pkwy Unit B
- 650 Brookwood Glen Terrace Unit A
- 9218 Magellan Pkwy Unit B
- 9218 Magellan Pkwy Unit B
- 9218 Magellan Pkwy Unit A
- 9222 Magellan Pkwy Unit A
- 325 Wilson Creek Dr
- 8504 Wilson Creek Ln
- 8521 Wilson Creek Ln
- 8528 Wilson Creek Ln
- 308 Camerons Ferry Dr
- 833 Tavern Green Rd
- 9007 Telegraph Rd Unit B
- 471 Rivanna Hill Rd
- 467 Rivanna Hill Rd
- 626 Rivanna Hill Rd
- 9007 Telegraph Rd Unit B
- 8833 Foxway Ridge Ln
- 600 Rivanna Hill Rd
- 452 Rivanna Hill Rd
- 1230 Brook Bend Rd
- 633 Rivanna Hill Rd
- 1424 Berrymeade Hills Ct
- 801 Virginia Center Pkwy
- 1500 Forest Run Dr
- 1505 Stony Force Dr
- 1534 Cross Keys Ct
- 9724 Virginia Centerway Place
- 1213 Magnolia Pointe Blvd
- 1200 Virginia Center
- 7800 Brook Rd
- 1701 Daly Ct
- 928 Wellston Ct
- 10741 Mountain Ash Dr
- 10600 Livy Ln
- 10740 Morgan Mill Rd
