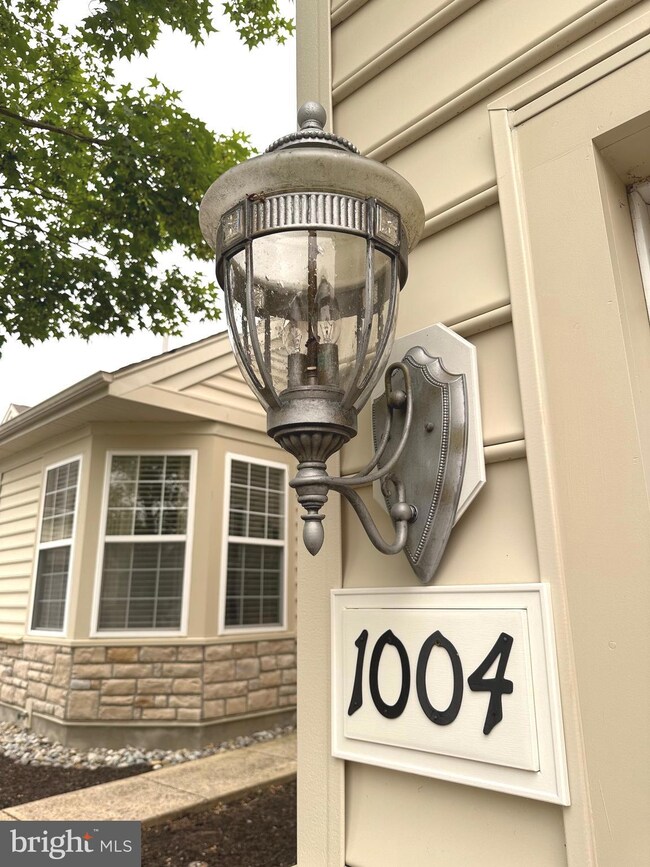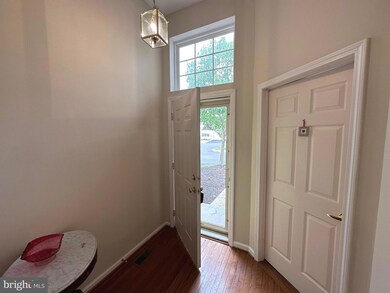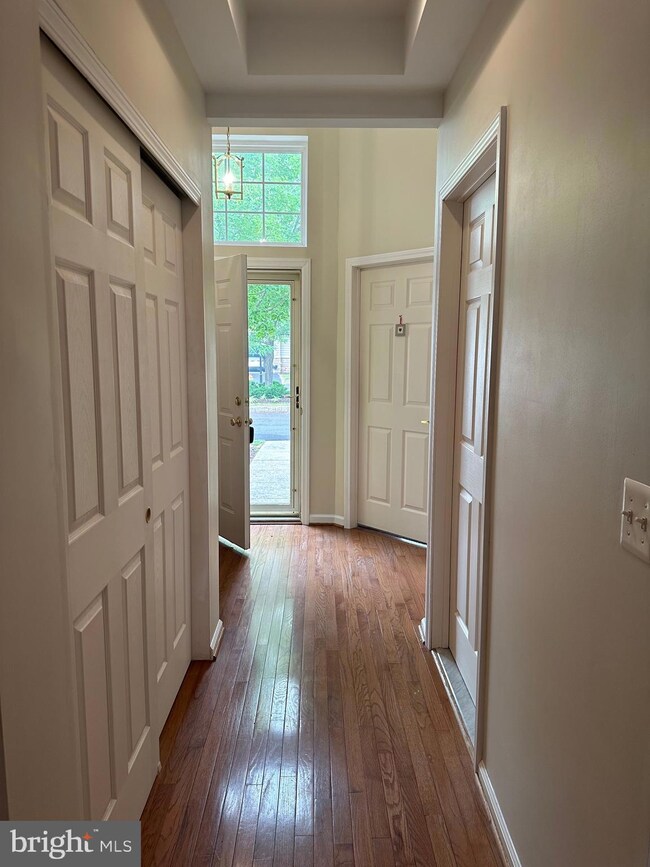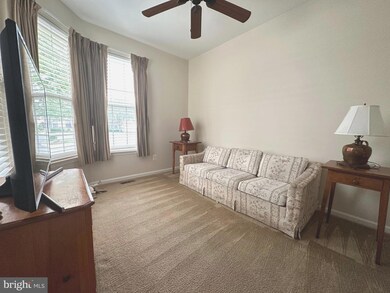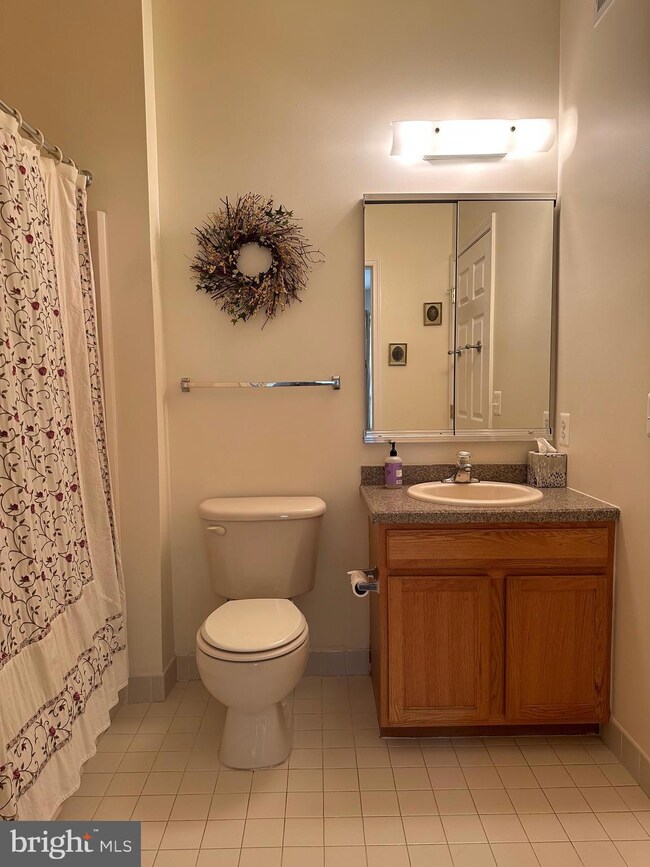
1004 Fairfax Ct Unit 88 Warrington, PA 18976
Warrington NeighborhoodEstimated Value: $428,000 - $462,000
Highlights
- Fitness Center
- Open Floorplan
- Rambler Architecture
- Senior Living
- Clubhouse
- Wood Flooring
About This Home
As of July 2023The tough part about downsizing these days is finding a good place to downsize to! Well, this is it! Located in the great, over 55 community at Lamplighter Village in Warrington, PA, this home has the main floor living desired by today's seniors, and a bonus lower floor guest suite for family and friends, and a great play area for the grand kids! Enter into the bright entry foyer, with a front bedroom or office, full bath, and an open floor plan with dramatic ceilings, where the kitchen is right in the center of the action! A balcony extends the dining area into the alfresco. Enhance your experience with the retractable electric awning! Down the hallway and away from the action, is the master suite with a master bath and walk in closet. And, for those times when the family comes in town for an overnight stay, they can have privacy with the lower level bedroom, full bath, and a large living area - as large as the whole upstairs! There are very few homes with basements in this development, and even fewer with finished basements, so this is a rare gem! And, of course, you have all of the amenities that the development has to offer - Clubhouse, dining rooms, fitness center, walking trails, plus you are a short drive to the Doylestown Borough, and shopping and restaurants galore!! A great place to call home!
Last Listed By
Keller Williams Real Estate-Doylestown License #RS112614A Listed on: 06/09/2023

Townhouse Details
Home Type
- Townhome
Est. Annual Taxes
- $5,339
Year Built
- Built in 2004
Lot Details
- 1,612
HOA Fees
- $350 Monthly HOA Fees
Parking
- 1 Car Direct Access Garage
- Front Facing Garage
- Garage Door Opener
- Driveway
- On-Street Parking
- Parking Lot
- Off-Street Parking
Home Design
- Rambler Architecture
- Traditional Architecture
- Slab Foundation
- Poured Concrete
- Frame Construction
- Concrete Perimeter Foundation
Interior Spaces
- 1,410 Sq Ft Home
- Property has 1 Level
- Open Floorplan
- Ceiling Fan
- Recessed Lighting
- Window Treatments
- Combination Kitchen and Dining Room
Kitchen
- Built-In Range
- Stove
- Built-In Microwave
- Extra Refrigerator or Freezer
- Dishwasher
- Kitchen Island
- Disposal
Flooring
- Wood
- Carpet
Bedrooms and Bathrooms
- En-Suite Bathroom
- Walk-In Closet
- Bathtub with Shower
- Walk-in Shower
Laundry
- Laundry on main level
- Dryer
- Washer
Finished Basement
- Basement Fills Entire Space Under The House
- Drainage System
- Sump Pump
- Natural lighting in basement
Home Security
Accessible Home Design
- Level Entry For Accessibility
Utilities
- Forced Air Heating and Cooling System
- Natural Gas Water Heater
Listing and Financial Details
- Tax Lot 018-088
- Assessor Parcel Number 50-012-018-088
Community Details
Overview
- Senior Living
- $1,400 Capital Contribution Fee
- Association fees include common area maintenance, exterior building maintenance, lawn maintenance, snow removal, trash
- Senior Community | Residents must be 55 or older
- Camco Property Management Condos
- Lamplighter Village Subdivision
Amenities
- Common Area
- Clubhouse
- Game Room
- Community Center
- Meeting Room
- Party Room
- Community Dining Room
Recreation
- Fitness Center
- Jogging Path
Pet Policy
- Dogs and Cats Allowed
Security
- Fire Sprinkler System
Ownership History
Purchase Details
Home Financials for this Owner
Home Financials are based on the most recent Mortgage that was taken out on this home.Similar Homes in Warrington, PA
Home Values in the Area
Average Home Value in this Area
Purchase History
| Date | Buyer | Sale Price | Title Company |
|---|---|---|---|
| Coyle John | $425,000 | Cross Keys Abstract & Assuranc |
Mortgage History
| Date | Status | Borrower | Loan Amount |
|---|---|---|---|
| Open | Coyle John | $375,000 |
Property History
| Date | Event | Price | Change | Sq Ft Price |
|---|---|---|---|---|
| 07/14/2023 07/14/23 | Sold | $425,000 | 0.0% | $301 / Sq Ft |
| 06/09/2023 06/09/23 | For Sale | $425,000 | -- | $301 / Sq Ft |
Tax History Compared to Growth
Tax History
| Year | Tax Paid | Tax Assessment Tax Assessment Total Assessment is a certain percentage of the fair market value that is determined by local assessors to be the total taxable value of land and additions on the property. | Land | Improvement |
|---|---|---|---|---|
| 2024 | $5,767 | $31,240 | $0 | $31,240 |
| 2023 | $5,339 | $31,240 | $0 | $31,240 |
| 2022 | $5,234 | $31,240 | $0 | $31,240 |
| 2021 | $5,176 | $31,240 | $0 | $31,240 |
| 2020 | $5,176 | $31,240 | $0 | $31,240 |
| 2019 | $5,144 | $31,240 | $0 | $31,240 |
| 2018 | $5,087 | $31,240 | $0 | $31,240 |
| 2017 | $5,018 | $31,240 | $0 | $31,240 |
| 2016 | -- | $31,240 | $0 | $31,240 |
| 2015 | -- | $31,240 | $0 | $31,240 |
| 2014 | -- | $31,240 | $0 | $31,240 |
Agents Affiliated with this Home
-
Garry Newman
G
Seller's Agent in 2023
Garry Newman
Keller Williams Real Estate-Doylestown
(267) 614-8877
3 in this area
36 Total Sales
-
Alex Newman
A
Seller Co-Listing Agent in 2023
Alex Newman
Keller Williams Real Estate-Doylestown
(267) 644-7910
1 in this area
22 Total Sales
-
Debbie Agliata

Buyer's Agent in 2023
Debbie Agliata
Coldwell Banker Hearthside-Doylestown
(267) 614-5249
6 in this area
56 Total Sales
Map
Source: Bright MLS
MLS Number: PABU2051138
APN: 50-012-018-088
- 1607 Highgrove Ct Unit 127
- 528 Fullerton Farm Ct
- 501 Fullerton Farm Ct Lot #30
- 515 McNaney Farm Dr #8
- 511 McNaney Farm Dr Lot #6
- 513 McNaney Farm Dr Lot #7
- 506 McNaney Farm Dr Lot # 27
- 502 McNaney Farm Dr Lot #25
- 145 S Founders Ct
- 153 S Founders Ct
- 279 Folly Rd
- 731 Russells Way
- 2710 Harvard Dr
- 651 N Settlers Cir
- 3146 Wier Dr E Unit 50
- 858 Elbow Ln
- 837 Purple Martin Ct Unit 215
- 600 Conrad Dr
- 3174 Wier Dr E Unit E
- 847 Sherrick Ct
- 1004 Fairfax Ct Unit 88
- 1005 Fairfax Ct
- 1003 Fairfax Ct Unit 87
- 1002 Fairfax Ct Unit 86
- 911 Upton Way Unit 90
- 910 Upton Way Unit 91
- 1001 Fairfax Ct Unit 85
- 909 Upton Way Unit 92
- 1402 Kingsberry Ct
- 1402 Kingsberry Ct Unit 94
- 301 Eaton Ct Unit 20
- 1401 Kingsberry Ct
- 901 Upton Way Unit 64
- 902 Upton Way Unit 65
- 906 Upton Way Unit 84
- 302 Eaton Ct Unit 21
- 903 Upton Way
- 907 Upton Way Unit 83
- 904 Upton Way
- 303 Eaton Ct


