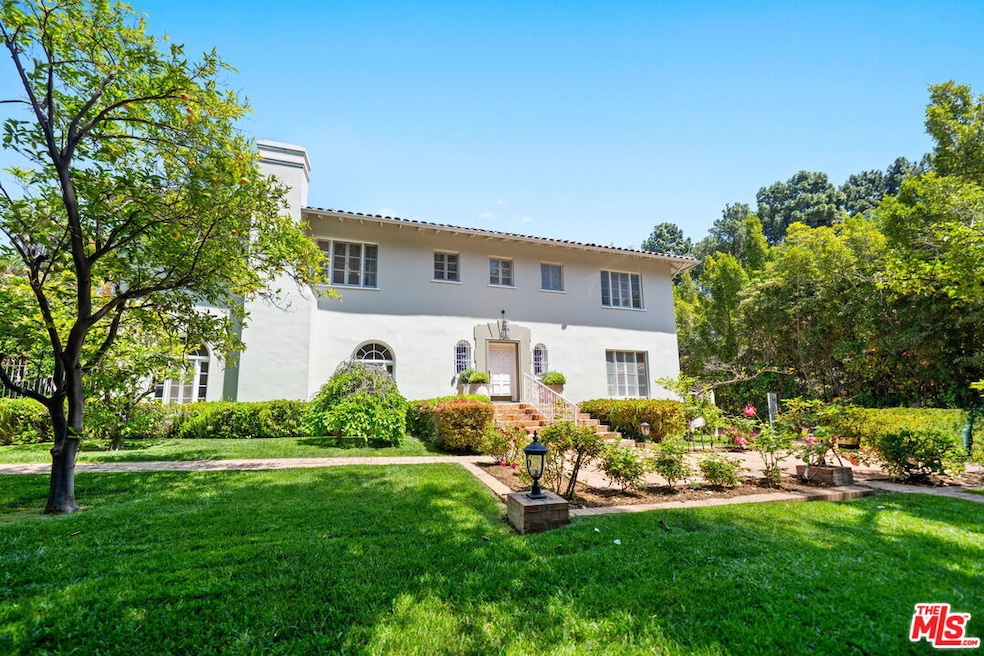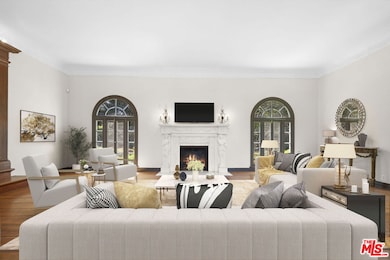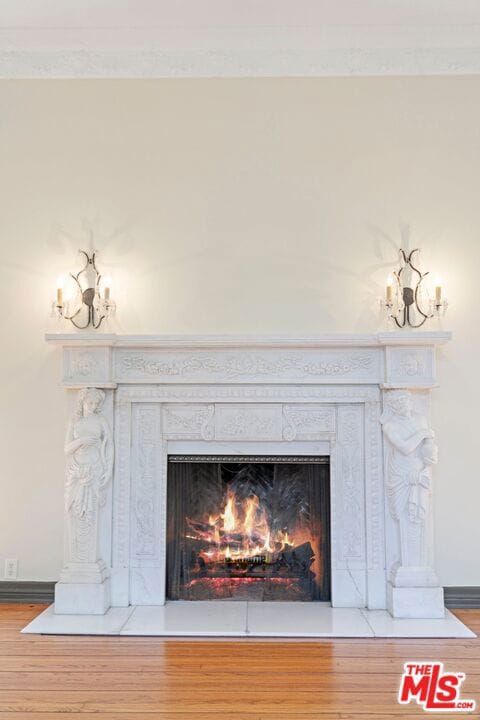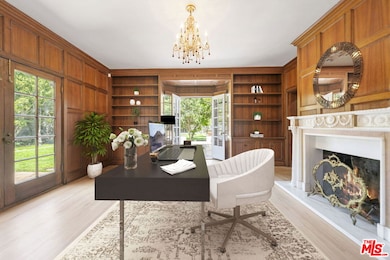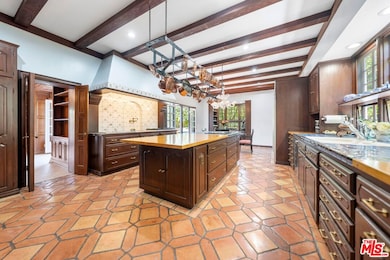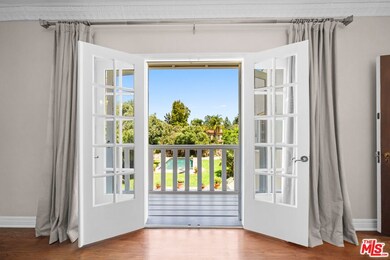1004 N Beverly Dr Beverly Hills, CA 90210
Highlights
- Detached Guest House
- Art Studio
- Sauna
- Hawthorne Elementary School Rated A
- Pool House
- Garage Apartment
About This Home
Nestled behind a lush canopy of mature trees and manicured gardens, this stately Beverly Hills residence exudes refined elegance and old-world charm. A true architectural gem, this Mediterranean-inspired estate is gracefully sited on an expansive lot offering unmatched privacy, serene gardens, and resort-style amenities. Step inside to soaring ceilings, intricately carved moldings, and dramatic arched windows that flood the home with natural light. The formal living room is anchored by a jaw-dropping carved marble fireplace, an exquisite statement piece flanked by twin French doors opening to verdant outdoor vistas. A richly paneled library with another opulent fireplace serves as the perfect home office or reading retreat. The chef's kitchen is a warm, inviting space with hand-painted tile backsplash, wood-beamed ceilings, and Saltillo tile floors, centered around a grand butcher-block island and professional-grade appliances designed for both culinary creativity and stylish entertaining. Upstairs, the light-filled primary suite overlooks the lush backyard and pool, complete with a spa-like bath wrapped in book-matched marble and a boutique-worthy walk-in closet. Each room in the home harmoniously blends classic craftsmanship with sophisticated updates.Step outside to a private sanctuary: an expansive lawn, sun-drenched stone patios, and a sparkling pool and spa framed by towering trees and Mediterranean landscaping. Whether hosting al fresco dinners under the stars or lounging poolside in the California sun, the grounds offer a sense of tranquility rare to find in such a central location. This is not just a home, it is a legacy estate, an entertainer's dream, and a true retreat in one of Los Angeles' most prestigious enclaves. (Some photos have been virtually staged.)
Listing Agent
Christie's International Real Estate SoCal License #01433017 Listed on: 05/15/2025

Home Details
Home Type
- Single Family
Est. Annual Taxes
- $37,231
Year Built
- Built in 1923 | Remodeled
Lot Details
- 0.44 Acre Lot
- Lot Dimensions are 98x191
- West Facing Home
- Fenced Yard
- Corner Lot
- Sprinkler System
- Property is zoned BHR1*
Parking
- 2 Car Detached Garage
- 10 Open Parking Spaces
- Garage Apartment
- Converted Garage
- Garage Door Opener
- Circular Driveway
- Gated Parking
- Guest Parking
- Controlled Entrance
Property Views
- Park or Greenbelt
- Pool
Home Design
- Villa
- Turnkey
- Plaster Walls
Interior Spaces
- 5,500 Sq Ft Home
- 2-Story Property
- Bar
- Crown Molding
- High Ceiling
- Entryway
- Great Room
- Separate Family Room
- Living Room with Fireplace
- 2 Fireplaces
- Living Room with Attached Deck
- Dining Area
- Den with Fireplace
- Library
- Art Studio
- Sauna
- Home Gym
Kitchen
- Gourmet Kitchen
- Breakfast Area or Nook
- Walk-In Pantry
- Double Oven
- Gas Oven
- Gas Cooktop
- Range Hood
- Freezer
- Dishwasher
- Kitchen Island
- Tile Countertops
- Disposal
Flooring
- Wood
- Stone
Bedrooms and Bathrooms
- 5 Bedrooms
- All Upper Level Bedrooms
- Converted Bedroom
- Walk-In Closet
- Remodeled Bathroom
- Powder Room
- Maid or Guest Quarters
- 6 Full Bathrooms
- Double Vanity
- Bathtub with Shower
- Linen Closet In Bathroom
Laundry
- Laundry Room
- Dryer
- Washer
Home Security
- Alarm System
- Carbon Monoxide Detectors
- Fire Sprinkler System
Pool
- Pool House
- Cabana
- In Ground Pool
Outdoor Features
- Balcony
- Rain Gutters
- Rear Porch
Utilities
- Central Heating and Cooling System
- Overhead Utilities
- Gas Water Heater
- Sewer in Street
- Satellite Dish
- Cable TV Available
Additional Features
- Detached Guest House
- City Lot
Listing and Financial Details
- Security Deposit $34,995
- Tenant pays for cable TV, electricity, gas, janitorial service
- Rent includes pool, gardener
- 12 Month Lease Term
- Assessor Parcel Number 4350-010-014
Community Details
Pet Policy
- Call for details about the types of pets allowed
Additional Features
- Greenbelt
- Service Entrance
Map
Source: The MLS
MLS Number: 25539443
APN: 4350-010-014
- 1006 N Rexford Dr
- 1010 N Rexford Dr
- 1006 N Crescent Dr
- 1001 N Crescent Dr
- 917 N Crescent Dr
- 976 N Alpine Dr
- 1091 Laurel Way
- 1031 Cove Way
- 1100 Pine Dr
- 1117 N Beverly Dr
- 1005 N Alpine Dr
- 915 Hartford Way
- 1022 Summit Dr
- 1118 Calle Vista Dr
- 1116 Calle Vista Dr
- 1150 Laurel Way
- 804 N Elm Dr
- 1136 Calle Vista Dr
- 1140 Calle Vista Dr
- 602 Mountain Dr
- 908 N Rexford Dr
- 1006 N Crescent Dr
- 1008 Lexington Rd
- 915 N Rexford Dr
- 1021 N Crescent Dr
- 1094 Garden Ln
- 1091 Laurel Way
- 661 Doheny Rd
- 802 N Crescent Dr
- 1140 Summit Dr
- 905 Hartford Way
- 720 N Crescent Dr
- 809 N Canon Dr
- 1118 Calle Vista Dr
- 1118 San Ysidro Dr
- 1018 Summit Dr
- 1136 Calle Vista Dr
- 721 N Beverly Dr
- 1169 Loma Linda Dr
- 713 N Elm Dr
