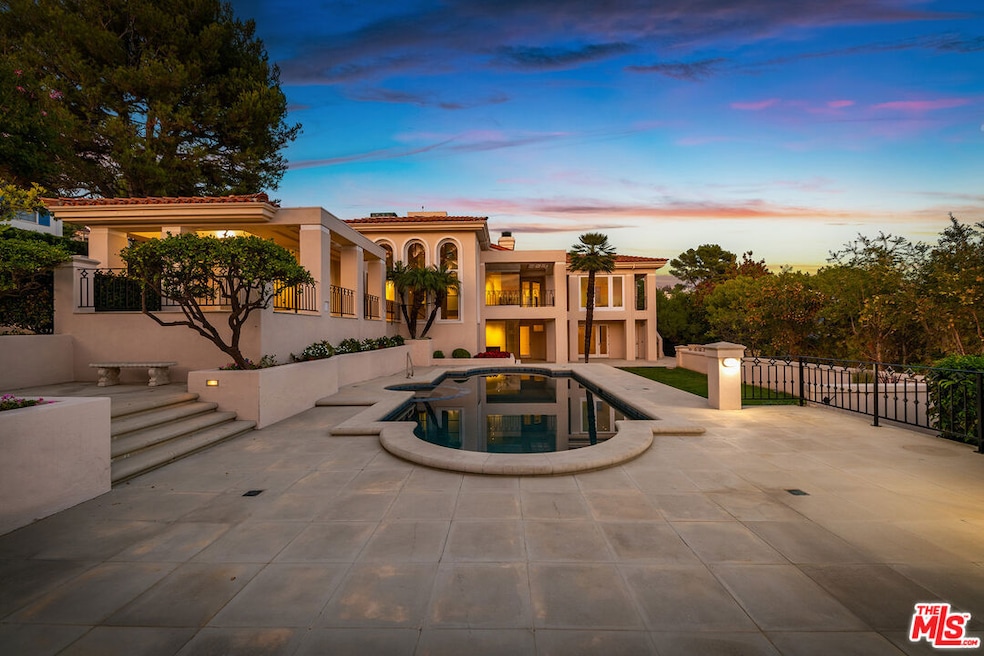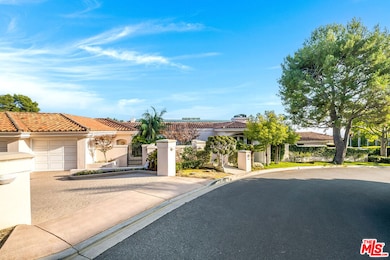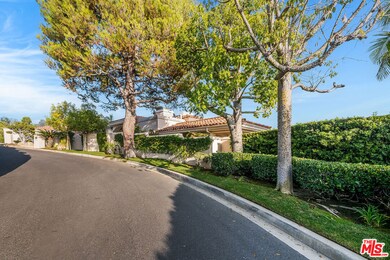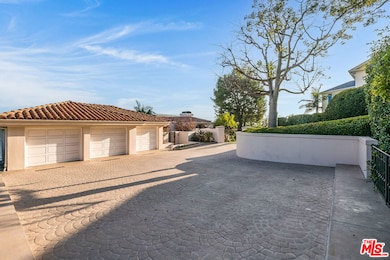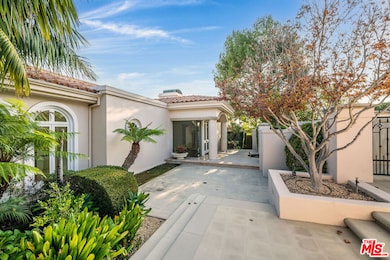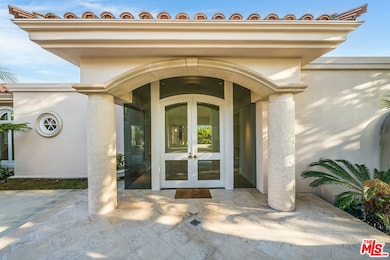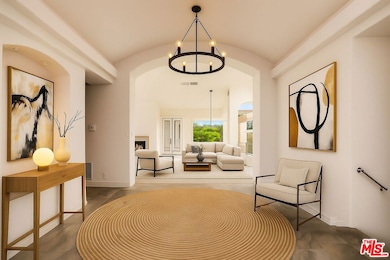1136 Calle Vista Dr Beverly Hills, CA 90210
Highlights
- Ocean View
- In Ground Pool
- Fireplace in Primary Bedroom
- Hawthorne Elementary School Rated A
- 0.73 Acre Lot
- Wood Flooring
About This Home
Commanding a premier position atop a coveted promontory on "Billionaire's Row," this private nearly acre estate, designed by the esteemed architectural firm Benton, Park & Candreva, is a warm contemporary villa showcasing extraordinary panoramic views from Century City to the Pacific Ocean. A gated front courtyard leads to a grand entrance with soaring ceilings that opens to a luminous living room framed by walls of glass, seamlessly blending indoor elegance with outdoor splendor. The step-down media lounge, complete with a refined wet bar and curated art display, flows effortlessly into the formal dining room crowned by a radiant skylight. The primary suite serves as a serene retreat with a spa-inspired bath, dual walk-in closets, and direct access to tranquil outdoor terraces. The expansive dine-in kitchen balances form and function, while the lower level offers a mini kitchen, additional living areas, four guest suites, a temperature-controlled wine cellar, and ample storage. Outside, the resort-style pool, al fresco dining areas, and the signature "Summer Entrance" create a dramatic yet inviting atmosphere for grand-scale gatherings. Moments from The Beverly Hills Hotel and Rodeo Drive, this exceptional property presents a rare opportunity to reimagine and update a timeless architectural estate into a bespoke dream home, set against one of the most spectacular backdrops in Los Angeles.
Open House Schedule
-
Sunday, November 16, 20251:00 to 4:00 pm11/16/2025 1:00:00 PM +00:0011/16/2025 4:00:00 PM +00:00Add to Calendar
Home Details
Home Type
- Single Family
Est. Annual Taxes
- $43,070
Year Built
- Built in 1990
Lot Details
- 0.73 Acre Lot
- Lot Dimensions are 199x160
- Gated Home
- Property is zoned BHR1*
Parking
- 3 Car Attached Garage
- Garage Door Opener
- Driveway
Property Views
- Ocean
- City Lights
- Canyon
Home Design
- Villa
Interior Spaces
- 7,864 Sq Ft Home
- 2-Story Property
- Central Vacuum
- Formal Entry
- Family Room
- Living Room with Fireplace
- 3 Fireplaces
- Dining Room
- Game Room with Fireplace
Kitchen
- Breakfast Area or Nook
- Oven or Range
- Dishwasher
- Disposal
Flooring
- Wood
- Carpet
- Stone
- Tile
Bedrooms and Bathrooms
- 5 Bedrooms
- Fireplace in Primary Bedroom
- Walk-In Closet
- 4 Full Bathrooms
Laundry
- Laundry Room
- Dryer
- Washer
Pool
- In Ground Pool
- In Ground Spa
Outdoor Features
- Covered Patio or Porch
Utilities
- Central Heating and Cooling System
- Sewer in Street
Community Details
- Call for details about the types of pets allowed
Listing and Financial Details
- Security Deposit $35,000
- Tenant pays for electricity, gas, water, cable TV, insurance
- 12 Month Lease Term
- Assessor Parcel Number 4350-006-016
Map
Source: The MLS
MLS Number: 25617263
APN: 4350-006-016
- 1118 Calle Vista Dr
- 1140 Calle Vista Dr
- 1116 Calle Vista Dr
- 1119 Schuyler Rd
- 1005 N Alpine Dr
- 520 Stonewood Dr
- 510 Stonewood Dr
- 1169 Loma Linda Dr
- 976 N Alpine Dr
- 602 Mountain Dr
- 9360 Readcrest Dr
- 430 Robert Ln
- 1418 Lindacrest Dr
- 1422 Lindacrest Dr
- 9422 Readcrest Dr
- 804 N Elm Dr
- 1010 N Rexford Dr
- 1006 N Rexford Dr
- 1117 N Beverly Dr
- 9311 Readcrest Dr
- 1118 Calle Vista Dr
- 661 Doheny Rd
- 1131 Miradero Rd
- 1169 Loma Linda Dr
- 9400 Readcrest Dr
- 9451 Sunset Blvd
- 1008 Lexington Rd
- 908 N Rexford Dr
- 1004 N Beverly Dr
- 402 Doheny Rd
- 1061 Loma Vista Dr
- 1591 Lindacrest Dr
- 900 N Hillcrest Rd
- 915 N Rexford Dr
- 1091 Laurel Way
- 1258 1258 A Coldwater Canyon Dr
- 9354 Claircrest Dr
- 727 N Alta Dr
- 1111 N Sierra Alta Way
- 717 N Alta Dr
