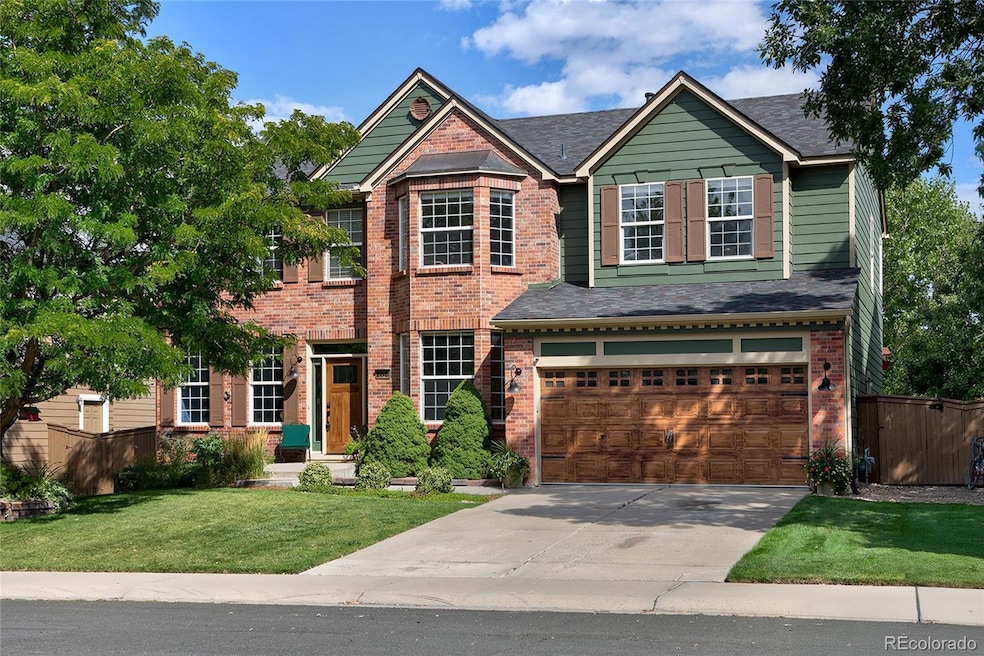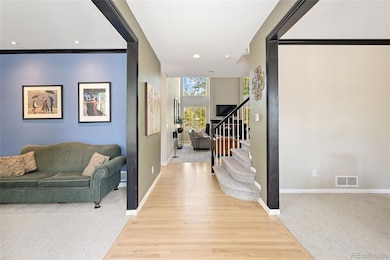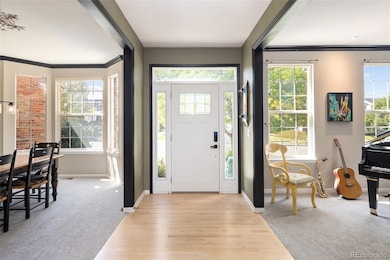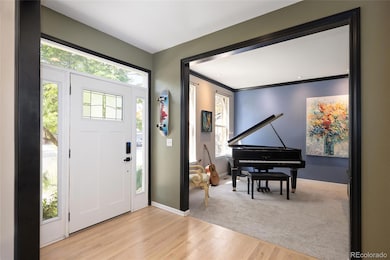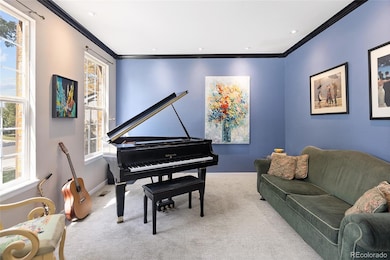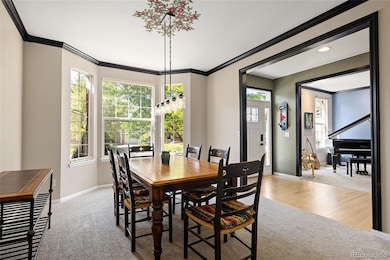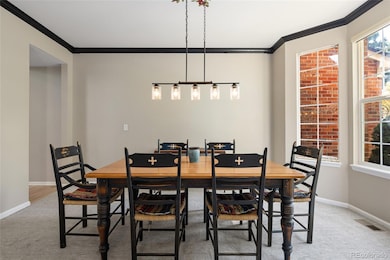10048 Brisbane Way Highlands Ranch, CO 80130
Eastridge NeighborhoodEstimated payment $5,050/month
Highlights
- Fitness Center
- Located in a master-planned community
- Clubhouse
- Arrowwood Elementary School Rated A-
- Primary Bedroom Suite
- Deck
About This Home
The best Highlands Ranch has to offer. The popular Richmond James Model is the most popular model and highly sought after. Brisbane Way is a gorgeous street that is out of the way and interior to the East Ridge Terrace neighborhood. The house has a wonderful floor plan, great flow, high ceilings and large rooms. The Family room is two stories with large arched windows that frame the fireplace. It is open to the kitchen and eating area. The deck off the kitchen is an Trex material and there is a pergola in the yard. The home has a Primary Suite and 3 additional bedrooms up with a hall bath. The basement is complete with a Rec Room, Game Room, Pool Table included, Home Office, a welcoming bar area with sink and bar fridge, Bedroom and Bath. There are sliders to a walk out covered patio. Enjoy the 4 Recreation Centers, Pools, Tennis Courts, Fitness Centers and Walking Trails.
Listing Agent
Kentwood Real Estate DTC, LLC Brokerage Email: Annzo@Kentwood.com,303-570-3429 License #00257231 Listed on: 09/27/2025

Home Details
Home Type
- Single Family
Est. Annual Taxes
- $5,598
Year Built
- Built in 2000
Lot Details
- 6,534 Sq Ft Lot
- West Facing Home
- Partially Fenced Property
- Landscaped
- Front and Back Yard Sprinklers
- Private Yard
- Garden
- Property is zoned PDU
HOA Fees
- $50 Monthly HOA Fees
Parking
- 2 Car Garage
Home Design
- Traditional Architecture
- Brick Exterior Construction
- Raised Foundation
- Frame Construction
- Composition Roof
Interior Spaces
- 2-Story Property
- High Ceiling
- Ceiling Fan
- Family Room with Fireplace
- Great Room
- Living Room
- Dining Room
- Home Office
- Game Room
- Wood Flooring
- Attic Fan
- Laundry Room
Kitchen
- Double Self-Cleaning Oven
- Dishwasher
- Disposal
Bedrooms and Bathrooms
- 5 Bedrooms
- Primary Bedroom Suite
- Walk-In Closet
Finished Basement
- Walk-Out Basement
- 1 Bedroom in Basement
Home Security
- Home Security System
- Fire and Smoke Detector
Outdoor Features
- Deck
- Covered Patio or Porch
Schools
- Arrowwood Elementary School
- Cresthill Middle School
- Highlands Ranch
Utilities
- Forced Air Heating and Cooling System
- Heating System Uses Natural Gas
- High Speed Internet
- Cable TV Available
Listing and Financial Details
- Assessor Parcel Number R0392264
Community Details
Overview
- Association fees include recycling
- Hr Community Association, Phone Number (303) 471-7020
- Built by Richmond American Homes
- East Ridge Terrace Subdivision, James Floorplan
- Located in a master-planned community
Amenities
- Clubhouse
Recreation
- Tennis Courts
- Community Playground
- Fitness Center
- Community Pool
- Trails
Map
Home Values in the Area
Average Home Value in this Area
Tax History
| Year | Tax Paid | Tax Assessment Tax Assessment Total Assessment is a certain percentage of the fair market value that is determined by local assessors to be the total taxable value of land and additions on the property. | Land | Improvement |
|---|---|---|---|---|
| 2024 | $5,598 | $63,090 | $10,210 | $52,880 |
| 2023 | $5,588 | $63,090 | $10,210 | $52,880 |
| 2022 | $3,971 | $43,460 | $6,970 | $36,490 |
| 2021 | $4,130 | $43,460 | $6,970 | $36,490 |
| 2020 | $3,854 | $41,550 | $6,650 | $34,900 |
| 2019 | $3,868 | $41,550 | $6,650 | $34,900 |
| 2018 | $3,607 | $38,170 | $5,820 | $32,350 |
| 2017 | $3,285 | $38,170 | $5,820 | $32,350 |
| 2016 | $3,207 | $36,580 | $5,470 | $31,110 |
| 2015 | $3,276 | $36,580 | $5,470 | $31,110 |
| 2014 | $2,965 | $30,570 | $4,620 | $25,950 |
Property History
| Date | Event | Price | List to Sale | Price per Sq Ft |
|---|---|---|---|---|
| 10/14/2025 10/14/25 | Price Changed | $860,000 | -2.3% | $206 / Sq Ft |
| 09/27/2025 09/27/25 | For Sale | $880,000 | -- | $211 / Sq Ft |
Purchase History
| Date | Type | Sale Price | Title Company |
|---|---|---|---|
| Warranty Deed | $459,900 | Land Title Guarantee Company | |
| Quit Claim Deed | -- | -- | |
| Interfamily Deed Transfer | -- | None Available | |
| Corporate Deed | $281,861 | Stewart Title | |
| Warranty Deed | $1,124,600 | -- | |
| Deed | -- | -- |
Mortgage History
| Date | Status | Loan Amount | Loan Type |
|---|---|---|---|
| Open | $390,915 | New Conventional | |
| Previous Owner | $312,000 | New Conventional | |
| Previous Owner | $225,488 | No Value Available |
Source: REcolorado®
MLS Number: 5921073
APN: 2231-182-08-028
- 9949 Melbourne Place
- 4925 Kingston Ave
- 4749 Waldenwood Dr
- 4848 Fenwood Dr
- 4907 Fenwood Dr
- 4758 Adelaide Place
- 4931 Waldenwood Dr
- 9928 Saybrook St
- 4967 Waldenwood Dr
- 10213 Cherryhurst Ln
- 4458 Lyndenwood Point
- 9840 Aftonwood St
- 9867 Aftonwood St
- 9773 Saybrook St
- 10191 Sagecrest St
- 9744 Townsville Cir
- 10360 Tracewood Ct
- 10358 Kelliwood Way
- 4287 Brookwood Place
- 4305 Brookwood Dr
- 4709 Fenwood Dr
- 4927 Tarcoola Ln
- 4573 Lyndenwood Cir
- 4892 Waldenwood Dr
- 9823 Saybrook St
- 9918 Aftonwood St
- 9674 Merimbula St
- 5253 Wangaratta Way
- 9492 Sand Hill Place Unit Main House
- 3791 Charterwood Cir
- 3435 Cranston Cir
- 5050 Wagon Box Place
- 5005 Weeping Willow Cir
- 10607 Ashfield St
- 4244 Lark Sparrow St
- 10791 Glengate Cir
- 9691 Millstone Ct
- 6249 Trailhead Rd
- 10297 Greatwood Pointe
- 8716 Redwing Ave
