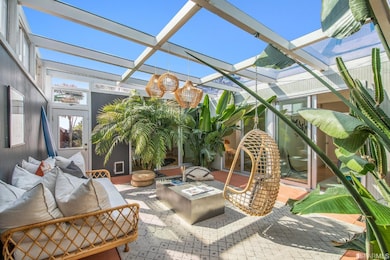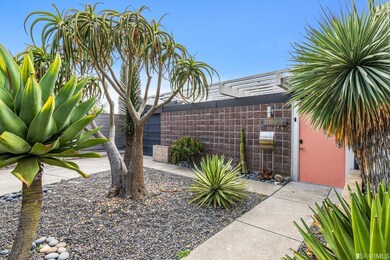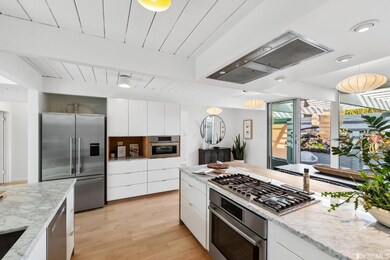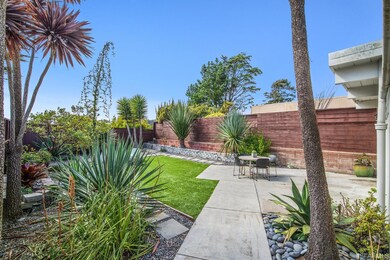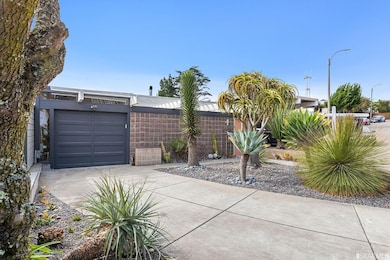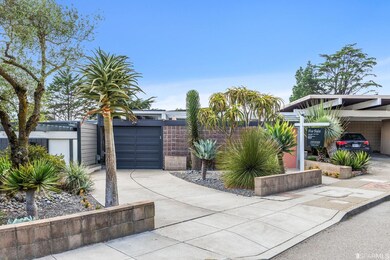
1005 Duncan St San Francisco, CA 94131
Diamond Heights NeighborhoodHighlights
- Midcentury Modern Architecture
- Atrium Room
- Main Floor Bedroom
- Miraloma Elementary School Rated A-
- Wood Flooring
- 3-minute walk to Portola Open Space
About This Home
As of June 2024This is a rare offering of a classic Eichler home featuring sophisticated design that celebrates indoor/outdoor living with an enviable balance of form and function. Remodeled while carefully preserving the Joseph Eichler architecture, this home features ideal spaces for relaxing and entertaining. Private enclosed patio with fire pit, whimsical lighting and grilling area. Expansive kitchen and dining area open directly to the patio and features marble countertops, beamed ceilings, custom cabinetry and designer lighting. Living room with fireplace and soaring ceilings opens to the atrium: lush with tropical plants, skylights and backyard access. Serene one-level living with 4 bedrooms and 2.5 baths oriented towards the many outdoor spaces for both privacy and connection. Other features include refinished wood floors throughout the home, beamed ceilings, landscaped yard and a central location. This Eichler home offers exquisite design and effortless lifestyle.
Last Agent to Sell the Property
Corcoran Icon Properties License #01412912 Listed on: 09/16/2022

Home Details
Home Type
- Single Family
Est. Annual Taxes
- $39,025
Year Built
- Built in 1962 | Remodeled
Lot Details
- 5,248 Sq Ft Lot
- Back and Front Yard Fenced
- Landscaped
Home Design
- Midcentury Modern Architecture
- Contemporary Architecture
Interior Spaces
- 1,874 Sq Ft Home
- Beamed Ceilings
- Skylights in Kitchen
- Living Room with Fireplace
- Combination Dining and Living Room
- Atrium Room
- Sun or Florida Room
- Solarium
- Storage Room
Kitchen
- Built-In Gas Range
- Dishwasher
- Wine Refrigerator
- Kitchen Island
- Marble Countertops
- Disposal
Flooring
- Wood
- Tile
Bedrooms and Bathrooms
- Main Floor Bedroom
- Walk-In Closet
- Secondary Bathroom Double Sinks
Laundry
- Laundry Room
- Dryer
- Washer
Home Security
- Carbon Monoxide Detectors
- Fire and Smoke Detector
Parking
- 2 Car Garage
- Enclosed Parking
- Front Facing Garage
- Open Parking
Outdoor Features
- Enclosed Balcony
- Enclosed patio or porch
Additional Features
- Air Purifier
- Heating System Uses Gas
Listing and Financial Details
- Assessor Parcel Number 7514-026
Ownership History
Purchase Details
Home Financials for this Owner
Home Financials are based on the most recent Mortgage that was taken out on this home.Purchase Details
Home Financials for this Owner
Home Financials are based on the most recent Mortgage that was taken out on this home.Purchase Details
Purchase Details
Purchase Details
Home Financials for this Owner
Home Financials are based on the most recent Mortgage that was taken out on this home.Purchase Details
Home Financials for this Owner
Home Financials are based on the most recent Mortgage that was taken out on this home.Similar Homes in San Francisco, CA
Home Values in the Area
Average Home Value in this Area
Purchase History
| Date | Type | Sale Price | Title Company |
|---|---|---|---|
| Grant Deed | $3,001,000 | First American Title | |
| Grant Deed | -- | Chicago Title | |
| Deed | -- | Chicago Title | |
| Grant Deed | $3,200,000 | Chicago Title | |
| Grant Deed | $2,150,000 | Fidelity National Title Co | |
| Grant Deed | $1,200,000 | Old Republic Title Company |
Mortgage History
| Date | Status | Loan Amount | Loan Type |
|---|---|---|---|
| Open | $1,256,750 | New Conventional | |
| Previous Owner | $1,631,500 | New Conventional | |
| Previous Owner | $1,720,000 | New Conventional | |
| Previous Owner | $250,000 | Credit Line Revolving | |
| Previous Owner | $573,149 | Adjustable Rate Mortgage/ARM | |
| Previous Owner | $650,000 | New Conventional | |
| Previous Owner | $700,000 | New Conventional | |
| Previous Owner | $960,000 | Purchase Money Mortgage | |
| Previous Owner | $450,000 | Credit Line Revolving | |
| Previous Owner | $250,000 | Credit Line Revolving | |
| Previous Owner | $322,000 | Purchase Money Mortgage | |
| Previous Owner | $227,000 | Unknown |
Property History
| Date | Event | Price | Change | Sq Ft Price |
|---|---|---|---|---|
| 06/07/2024 06/07/24 | Sold | $3,000,888 | +1.7% | $1,601 / Sq Ft |
| 05/18/2024 05/18/24 | Pending | -- | -- | -- |
| 05/04/2024 05/04/24 | For Sale | $2,950,000 | -7.8% | $1,574 / Sq Ft |
| 10/12/2022 10/12/22 | Sold | $3,200,000 | +6.8% | $1,708 / Sq Ft |
| 09/29/2022 09/29/22 | Pending | -- | -- | -- |
| 09/16/2022 09/16/22 | For Sale | $2,995,000 | +39.3% | $1,598 / Sq Ft |
| 01/17/2018 01/17/18 | Sold | $2,150,000 | 0.0% | $1,148 / Sq Ft |
| 01/16/2018 01/16/18 | Pending | -- | -- | -- |
| 01/16/2018 01/16/18 | For Sale | $2,150,000 | -- | $1,148 / Sq Ft |
Tax History Compared to Growth
Tax History
| Year | Tax Paid | Tax Assessment Tax Assessment Total Assessment is a certain percentage of the fair market value that is determined by local assessors to be the total taxable value of land and additions on the property. | Land | Improvement |
|---|---|---|---|---|
| 2025 | $39,025 | $3,060,905 | $2,142,634 | $918,271 |
| 2024 | $39,025 | $3,264,000 | $2,284,800 | $979,200 |
| 2023 | $38,452 | $3,200,000 | $2,240,000 | $960,000 |
| 2022 | $27,928 | $2,305,233 | $1,613,663 | $691,570 |
| 2021 | $27,438 | $2,260,033 | $1,582,023 | $678,010 |
| 2020 | $27,548 | $2,236,860 | $1,565,802 | $671,058 |
| 2019 | $26,600 | $2,193,000 | $1,535,100 | $657,900 |
| 2018 | $16,412 | $1,358,114 | $950,684 | $407,430 |
| 2017 | $15,919 | $1,331,486 | $932,044 | $399,442 |
| 2016 | $15,663 | $1,305,380 | $913,770 | $391,610 |
| 2015 | $15,468 | $1,285,774 | $900,046 | $385,728 |
| 2014 | $15,059 | $1,260,590 | $882,416 | $378,174 |
Agents Affiliated with this Home
-
Hanne Vastveit

Seller's Agent in 2024
Hanne Vastveit
Pacific Advisory
(415) 535-2550
2 in this area
45 Total Sales
-
Chulin Choi

Buyer's Agent in 2024
Chulin Choi
Vanguard Properties
(415) 794-7988
1 in this area
98 Total Sales
-
Danny Acebo

Seller's Agent in 2022
Danny Acebo
Corcoran Icon Properties
(415) 552-9500
3 in this area
127 Total Sales
-
Kira Mead

Seller Co-Listing Agent in 2022
Kira Mead
Corcoran Icon Properties
(415) 552-9500
2 in this area
57 Total Sales
-
D
Seller's Agent in 2018
Donna Sullivan
Corcoran Icon Properties
-
Joseph Grebel
J
Buyer's Agent in 2018
Joseph Grebel
Vanguard Properties
(415) 505-4555
6 Total Sales
Map
Source: San Francisco Association of REALTORS® MLS
MLS Number: 422688958
APN: 7514-026
- 175 Red Rock Way Unit 303K
- 135 Red Rock Way Unit 106L
- 22 Cameo Way
- 55 Red Rock Way Unit 1100
- 5082 Diamond Heights Blvd Unit B
- 5004 Diamond Heights Blvd Unit 2
- 5150 Diamond Heights Blvd Unit 101B
- 5177 Diamond Heights Blvd Unit 114
- 200 Portola Dr Unit 201
- 2 Ora Way
- 17 Ora Way
- 268 Gold Mine Dr
- 4638 25th St
- 45 Ora Way Unit 204A
- 55 Ora Way Unit B204
- 55 Ora Way Unit B301
- 55 Ora Way Unit B306
- 85 Ora Way Unit 308E
- 586 Valley St
- 95 Ora Way Unit 303F

