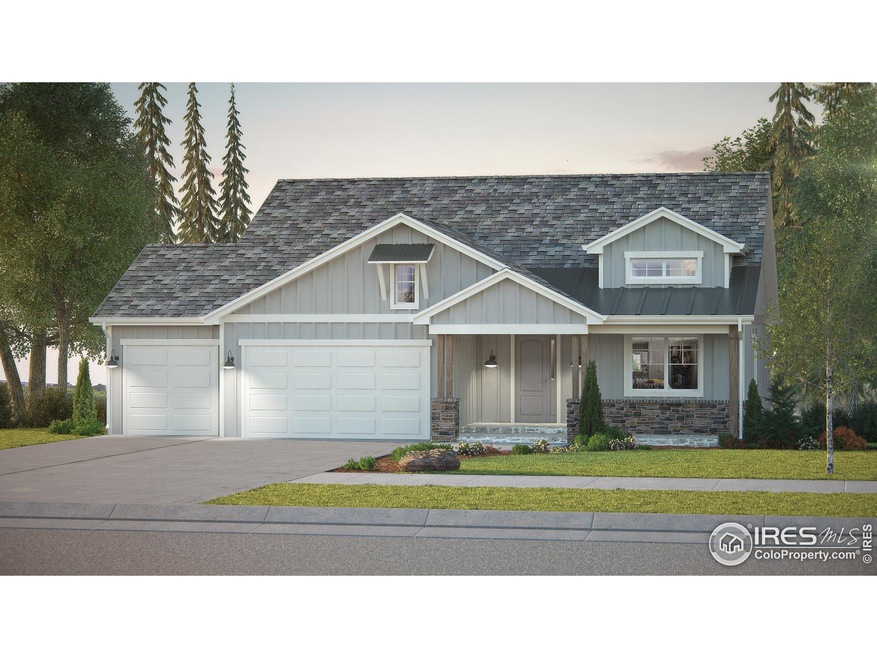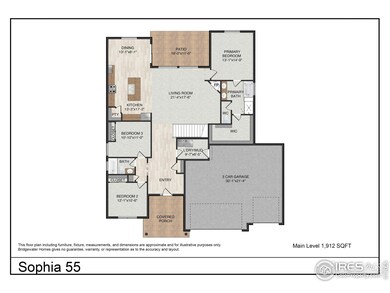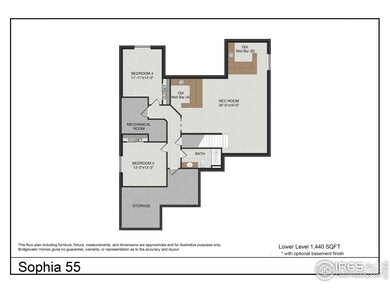
1005 Hummocky Way Windsor, CO 80550
Highlights
- Under Construction
- Contemporary Architecture
- Cathedral Ceiling
- Open Floorplan
- Engineered Wood Flooring
- 2-minute walk to Chimney Park
About This Home
As of August 2024Pre-Sale. The Sophia 55 by Bridgewater Homes! This beautiful ranch style home has 4 beds, 3 baths and a 50%+ finished basement! Quality construction with 2'x6' exterior walls. This inviting open floor plan features - engineered hardwood floors, upgraded gourmet kitchen, slab granite counters, cabinets by Tharp, double ovens, stainless steel appliances, walk-in pantry, gas fireplace. Large master suite with luxury 5pc bath & walk-in closet. Front Yard Landscaping, 11'x18' covered patio, & oversized 3 car garage. All Bridgewater Homes include a refrigerator, humidifier and AC!
Last Buyer's Agent
Non-IRES Agent
Non-IRES
Home Details
Home Type
- Single Family
Est. Annual Taxes
- $879
Year Built
- Built in 2024 | Under Construction
Lot Details
- 8,625 Sq Ft Lot
- Level Lot
- Sprinkler System
Parking
- 3 Car Attached Garage
- Garage Door Opener
Home Design
- Contemporary Architecture
- Wood Frame Construction
- Composition Roof
- Metal Roof
- Composition Shingle
- Stone
Interior Spaces
- 2,739 Sq Ft Home
- 1-Story Property
- Open Floorplan
- Cathedral Ceiling
- Ceiling Fan
- Gas Fireplace
- Double Pane Windows
- Bay Window
- Finished Basement
- Basement Fills Entire Space Under The House
Kitchen
- Eat-In Kitchen
- Double Oven
- Gas Oven or Range
- Microwave
- Dishwasher
- Kitchen Island
- Disposal
Flooring
- Engineered Wood
- Carpet
Bedrooms and Bathrooms
- 4 Bedrooms
- Walk-In Closet
- 3 Full Bathrooms
- Primary bathroom on main floor
- Bathtub and Shower Combination in Primary Bathroom
- Walk-in Shower
Laundry
- Laundry on main level
- Washer and Dryer Hookup
Eco-Friendly Details
- Energy-Efficient HVAC
- Energy-Efficient Thermostat
Outdoor Features
- Patio
Schools
- Grandview Elementary School
- Windsor Middle School
- Windsor High School
Utilities
- Humidity Control
- Forced Air Heating and Cooling System
- High Speed Internet
- Satellite Dish
- Cable TV Available
Community Details
- No Home Owners Association
- Association fees include common amenities, management, utilities
- Built by Bridgewater Homes
- Prairie Song Subdivision
Listing and Financial Details
- Assessor Parcel Number R8975738
Ownership History
Purchase Details
Home Financials for this Owner
Home Financials are based on the most recent Mortgage that was taken out on this home.Map
Similar Homes in Windsor, CO
Home Values in the Area
Average Home Value in this Area
Purchase History
| Date | Type | Sale Price | Title Company |
|---|---|---|---|
| Special Warranty Deed | $943,143 | First American Title |
Property History
| Date | Event | Price | Change | Sq Ft Price |
|---|---|---|---|---|
| 08/08/2024 08/08/24 | Sold | $943,143 | 0.0% | $344 / Sq Ft |
| 05/24/2024 05/24/24 | Price Changed | $943,143 | +0.1% | $344 / Sq Ft |
| 01/31/2024 01/31/24 | Pending | -- | -- | -- |
| 01/31/2024 01/31/24 | For Sale | $942,223 | -- | $344 / Sq Ft |
Tax History
| Year | Tax Paid | Tax Assessment Tax Assessment Total Assessment is a certain percentage of the fair market value that is determined by local assessors to be the total taxable value of land and additions on the property. | Land | Improvement |
|---|---|---|---|---|
| 2024 | $879 | $42,000 | $6,560 | $35,440 |
| 2023 | $365 | $2,840 | $2,840 | $0 |
| 2022 | $11 | $50 | $50 | $0 |
Source: IRES MLS
MLS Number: 1005916
APN: R8975738
- 945 Maplebrook Dr
- 902 Maplebrook Dr
- 706 Lilac Dr
- 772 Lilac Dr
- 800 2nd St
- 221 Chestnut St
- 707 3rd St
- 215 Maple Ct
- 205 Maple Ct
- 318 Chestnut St
- 108 Walnut St
- 116 Walnut St
- 201 Valley Ct
- 101 Main St
- 39370 County Road 19
- 35946 Colorado 257
- 124 Beacon Way
- 1288 Lake Cir Unit 12A
- 135 Beacon Way
- 161 Beacon Way


