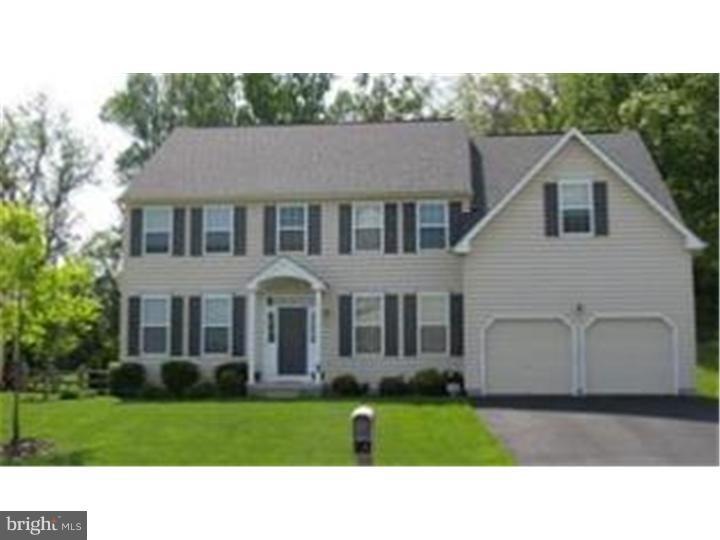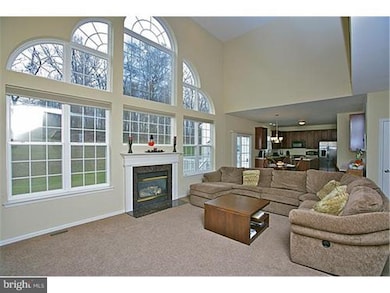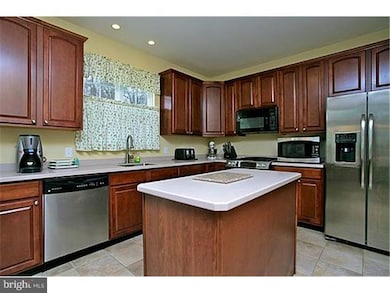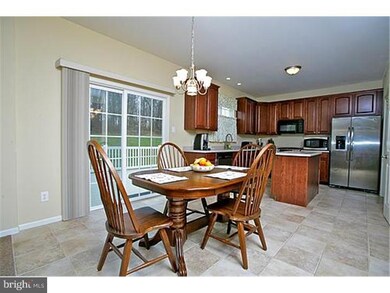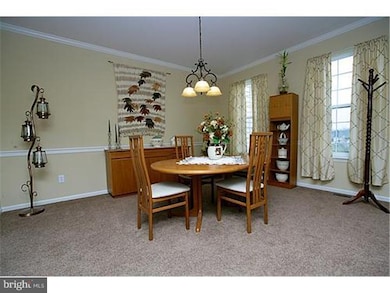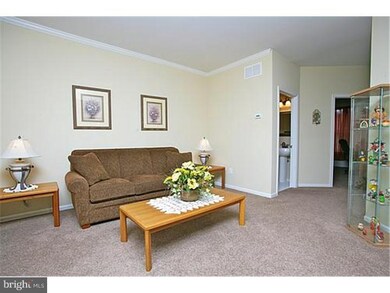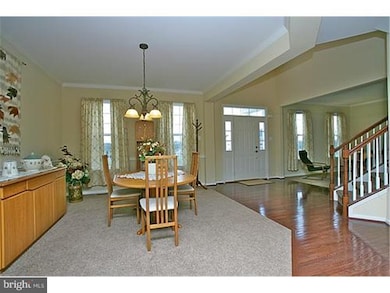
1005 Lakenheath Ct Avondale, PA 19311
Estimated Value: $568,000 - $668,000
Highlights
- Colonial Architecture
- Deck
- 1 Fireplace
- Fred S Engle Middle School Rated A-
- Wood Flooring
- Cul-De-Sac
About This Home
As of July 2012REDUCED 20K-Seller IS MOTIVATED! MOVE Right In & Unpack. Over 3400 SF bright, open floor plan w/New, Top Quality Carpet & Neutral Paint! Formal Dining Rm opens to 2 story Family Rm w/a wall of windows, gas fireplace, wood mantle & granite hearth! Gourmet Kitchen has ctr island, Jennair Conv oven, pantry, tons of 42in cherry cabinets, SS refrigerator & opens to Brkfst Rm w sliders to TREX deck. Den/study, Fml Liv Rm w/crown molding, powder rm & laundry rm complete the main level. Large master suite has vaulted ceiling, sep sitting room, W/I closet & lavish bath w soaking tub & tile surround, double granite vanity, cherry cabs. & sep. shower stall. 3 addl spacious BR & full hall bath complete upper level. Huge Basement w recess lights & sep. stg area w/ workshop, NEW Bilco Doors. Over 30K in Upgrades throughout incl light fixtures, hardware, appliances & more! 2 car garage. Quiet cul-de-sac street in Award Winning Avon Grove School District! ONE Yr Warranty Included! Seller Assist available, call for detail
Last Agent to Sell the Property
Kris Maroney
RE/MAX Associates-Wilmington Listed on: 01/06/2012
Home Details
Home Type
- Single Family
Est. Annual Taxes
- $7,127
Year Built
- Built in 2004
Lot Details
- 9,595 Sq Ft Lot
- Cul-De-Sac
- West Facing Home
- Level Lot
- Back, Front, and Side Yard
- Property is in good condition
- Property is zoned RR
HOA Fees
- $83 Monthly HOA Fees
Parking
- 2 Car Attached Garage
- 2 Open Parking Spaces
Home Design
- Colonial Architecture
- Shingle Roof
- Vinyl Siding
Interior Spaces
- 3,480 Sq Ft Home
- Property has 2 Levels
- Ceiling height of 9 feet or more
- Ceiling Fan
- 1 Fireplace
- Family Room
- Living Room
- Dining Room
- Laundry on main level
Kitchen
- Butlers Pantry
- Dishwasher
- Kitchen Island
- Disposal
Flooring
- Wood
- Wall to Wall Carpet
- Tile or Brick
Bedrooms and Bathrooms
- 4 Bedrooms
- En-Suite Primary Bedroom
- En-Suite Bathroom
- 2.5 Bathrooms
- Walk-in Shower
Finished Basement
- Basement Fills Entire Space Under The House
- Exterior Basement Entry
Schools
- Penn London Elementary School
- Fred S. Engle Middle School
- Avon Grove High School
Utilities
- Forced Air Heating and Cooling System
- Heating System Uses Gas
- 200+ Amp Service
- Natural Gas Water Heater
- Cable TV Available
Additional Features
- Energy-Efficient Windows
- Deck
Community Details
- Association fees include common area maintenance, trash
- Built by HERITAGE BLDRS
- Summerton
Listing and Financial Details
- Tax Lot 0001.3100
- Assessor Parcel Number 59-09 -0001.3100
Ownership History
Purchase Details
Home Financials for this Owner
Home Financials are based on the most recent Mortgage that was taken out on this home.Purchase Details
Home Financials for this Owner
Home Financials are based on the most recent Mortgage that was taken out on this home.Purchase Details
Home Financials for this Owner
Home Financials are based on the most recent Mortgage that was taken out on this home.Similar Homes in Avondale, PA
Home Values in the Area
Average Home Value in this Area
Purchase History
| Date | Buyer | Sale Price | Title Company |
|---|---|---|---|
| Koch Brian M | $335,000 | None Available | |
| Webb Don K | $349,000 | None Available | |
| Kim John | $362,550 | -- |
Mortgage History
| Date | Status | Borrower | Loan Amount |
|---|---|---|---|
| Open | Koch Brian M | $264,000 | |
| Closed | Koch Brian M | $318,250 | |
| Previous Owner | Webb Don K | $215,000 | |
| Previous Owner | Webb Don K | $209,400 | |
| Previous Owner | Kim John | $290,040 |
Property History
| Date | Event | Price | Change | Sq Ft Price |
|---|---|---|---|---|
| 07/02/2012 07/02/12 | Sold | $335,000 | -1.5% | $96 / Sq Ft |
| 06/01/2012 06/01/12 | Pending | -- | -- | -- |
| 06/01/2012 06/01/12 | For Sale | $339,999 | 0.0% | $98 / Sq Ft |
| 05/24/2012 05/24/12 | Pending | -- | -- | -- |
| 04/12/2012 04/12/12 | Price Changed | $339,999 | -2.8% | $98 / Sq Ft |
| 04/09/2012 04/09/12 | Price Changed | $349,900 | -2.8% | $101 / Sq Ft |
| 03/02/2012 03/02/12 | Price Changed | $359,999 | -1.4% | $103 / Sq Ft |
| 02/01/2012 02/01/12 | Price Changed | $364,999 | -1.4% | $105 / Sq Ft |
| 01/22/2012 01/22/12 | Price Changed | $369,999 | +1.4% | $106 / Sq Ft |
| 01/21/2012 01/21/12 | Price Changed | $364,999 | -2.7% | $105 / Sq Ft |
| 01/06/2012 01/06/12 | For Sale | $374,999 | -- | $108 / Sq Ft |
Tax History Compared to Growth
Tax History
| Year | Tax Paid | Tax Assessment Tax Assessment Total Assessment is a certain percentage of the fair market value that is determined by local assessors to be the total taxable value of land and additions on the property. | Land | Improvement |
|---|---|---|---|---|
| 2024 | $8,439 | $207,090 | $48,230 | $158,860 |
| 2023 | $8,263 | $207,090 | $48,230 | $158,860 |
| 2022 | $8,143 | $207,090 | $48,230 | $158,860 |
| 2021 | $7,975 | $207,090 | $48,230 | $158,860 |
| 2020 | $7,358 | $197,650 | $48,230 | $149,420 |
| 2019 | $7,176 | $197,650 | $48,230 | $149,420 |
| 2018 | $6,995 | $197,650 | $48,230 | $149,420 |
| 2017 | $6,850 | $197,650 | $48,230 | $149,420 |
| 2016 | $6,503 | $197,650 | $48,230 | $149,420 |
| 2015 | $6,503 | $197,650 | $48,230 | $149,420 |
| 2014 | $6,503 | $197,650 | $48,230 | $149,420 |
Agents Affiliated with this Home
-

Seller's Agent in 2012
Kris Maroney
RE/MAX
-
Jamie Roller

Buyer's Agent in 2012
Jamie Roller
CG Realty, LLC
(484) 442-0023
3 Total Sales
Map
Source: Bright MLS
MLS Number: 1003550711
APN: 59-009-0001.3100
- 12 Rushford Place
- 6 Letchworth Ln
- 432 Coote Dr
- 38 Angelica Dr
- 30 Inniscrone Dr
- 301 E 3rd St
- 183 Ellicott Rd
- 179 Ellicott Rd
- 125 Maloney Terrace
- 175 Ellicott Rd
- 723 Elphin Rd
- 167 Ellicott Rd
- 8841 Gap Newport Pike
- 1935 Garden Station Rd
- 4 Sullivan Chase Dr
- 17 Roberts Way
- 12 Meadow Woods Ln
- 301 Whitestone Rd
- 607 Martin Dr
- 225 State Rd
- 1005 Lakenheath Ct
- 1003 Lakenheath Ct
- 1007 Lakenheath Ct
- 1009 Lakenheath Ct
- 902 Liverpool Ln
- 1001 Lakenheath Ct
- 1000 Lakenheath Ct
- 903 Liverpool Ln
- 1011 Lakenheath Ct
- 900 Liverpool Ln
- 901 Liverpool Ln
- 389 Indian Run Rd
- 700 Camberwell Rd
- 702 Camberwell Rd
- 403 Indian Run Rd
- 705 Camberwell Rd
- 603 Heatherbrook Ct
- 405 Indian Run Rd
- 800 Hammersmith Ct
- 605 Heatherbrook Ct
