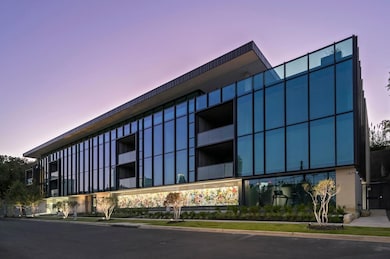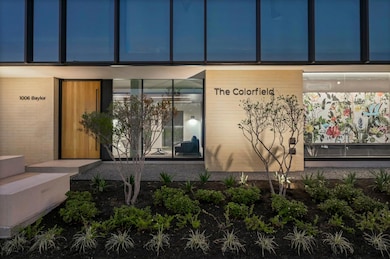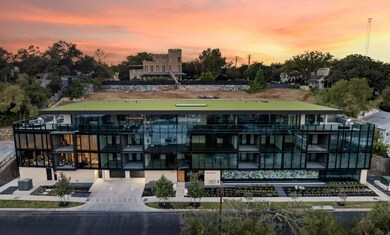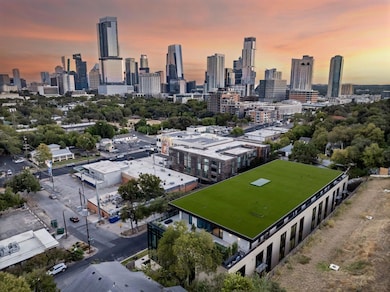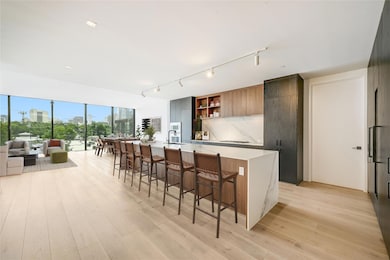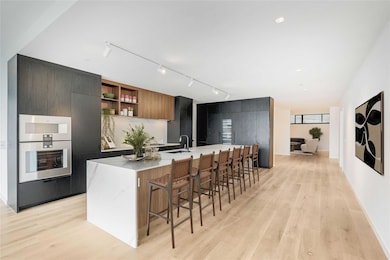1006 Baylor St Unit 202 Austin, TX 78703
Clarksville NeighborhoodEstimated payment $25,472/month
Highlights
- New Construction
- Skyline View
- Wood Flooring
- Mathews Elementary School Rated A
- Open Floorplan
- Terrace
About This Home
The Colorfield is a collection of 10 residences featuring oversized floor plans with high-quality finishes that will deliver residents an unrivaled Austin lifestyle while living steps from Downtown. Every detail of these spectacular living spaces is meticulously crafted with modern, high-end finishes to provide a residential experience like no other. Unit 202 features three spacious bedrooms, three full bathrooms and one half bathroom. The open floorplan begins with an entry foyer and den or flex space. Take in the unmatched skyline views of downtown Austin from the formal living and dining rooms and private covered terrace. The chef’s kitchen features high-end and sleek selections like polished nickel fixtures, stainless-steel appliances by Bosch and Gaggenau, and a full-size wine refrigerator. The design scheme throughout is light and bright with natural wood cabinetry and intricate mosaic accent tile. Located at the edge of Clarksville, The Colorfield is a walkable community that connects residents to the pulse of downtown living. Enjoy easy access to premium shopping, dining, and entertainment—all from a residential jewel beckoning to those who savor private and elevated living. Project is currently under construction and is expected to be completed in 2025. Closing credits include $25,000 toward primary closet build-out and $15,000 toward shades. Tax and assessed values are estimates for illustration purposes only. All figures should be independently verified. Some images are virtually staged for visualization and may not reflect the actual appearance or condition of the property.
Listing Agent
Moreland Properties Brokerage Phone: (512) 480-0848 License #0489531 Listed on: 10/08/2025

Property Details
Home Type
- Condominium
Est. Annual Taxes
- $67,283
Year Built
- Built in 2025 | New Construction
HOA Fees
- $2,376 Monthly HOA Fees
Parking
- 2 Car Attached Garage
- Secured Garage or Parking
Home Design
- Slab Foundation
- Frame Construction
Interior Spaces
- 3,293 Sq Ft Home
- 1-Story Property
- Open Floorplan
- Ceiling Fan
- Recessed Lighting
- Multiple Living Areas
- Skyline Views
- Laundry Room
Kitchen
- Breakfast Bar
- Oven
- Gas Range
- Microwave
- Dishwasher
- Stainless Steel Appliances
- Kitchen Island
- Disposal
Flooring
- Wood
- Stone
Bedrooms and Bathrooms
- 3 Main Level Bedrooms
- Double Vanity
Outdoor Features
- Covered Patio or Porch
- Terrace
Schools
- Mathews Elementary School
- O Henry Middle School
- Austin High School
Utilities
- Central Heating and Cooling System
- Vented Exhaust Fan
Additional Features
- Accessible Elevator Installed
- East Facing Home
Community Details
- Association fees include common area maintenance, insurance, security
- The Colorfield Association
- Built by Cumby Group
- Castle East Sub Subdivision
Listing and Financial Details
- Assessor Parcel Number 1006 Baylor Street #202
Map
Home Values in the Area
Average Home Value in this Area
Property History
| Date | Event | Price | List to Sale | Price per Sq Ft |
|---|---|---|---|---|
| 10/08/2025 10/08/25 | For Sale | $3,395,000 | -- | $1,031 / Sq Ft |
Source: Unlock MLS (Austin Board of REALTORS®)
MLS Number: 4139184
- 1010 W 10th St Unit 203
- 1000 Baylor St
- 1006 Baylor St Unit 201
- 1111 W 10th St Unit 206
- 1003 Blanco St
- 1111 W 12th St Unit 102
- 901 W 9th St Unit 706
- 901 W 9th St Unit 703
- 904 West Ave Unit 114
- 904 West Ave Unit 214B
- 904 West Ave Unit 201
- 904 West Ave Unit 213
- 1201 W 8th St
- 1115 W 7th St Unit 202
- 1115 W 7th St Unit 106
- 1231 Parkway Unit 2
- 1210 Windsor Rd Unit 122
- 1509 Parkway
- 1406 Windsor Rd Unit 305
- 1408 W 9th St Unit 801
- 1010 W 10th St Unit 203
- 1116 W 10th St Unit ID1292407P
- 1111 W 10th St Unit 204
- 1212 Baylor St
- 1101 Shoal Creek Blvd Unit 6
- 827 W 12th St
- 1115 Enfield Rd Unit C
- 904 West Ave Unit 212
- 1406 Windsor Rd Unit 201
- 808 Winflo Dr Unit 203
- 808 Winflo Dr Unit 105
- 1201 Enfield Rd Unit 1
- 706 West Ave Unit C
- 1208 Enfield Rd Unit 204
- 601 W 11th St Unit 223
- 601 W 11th St Unit 127
- 601 W 11th St Unit 115
- 1205 Elm St Unit 8
- 600 W 10th St
- 1108 Nueces St Unit 202
Ask me questions while you tour the home.

