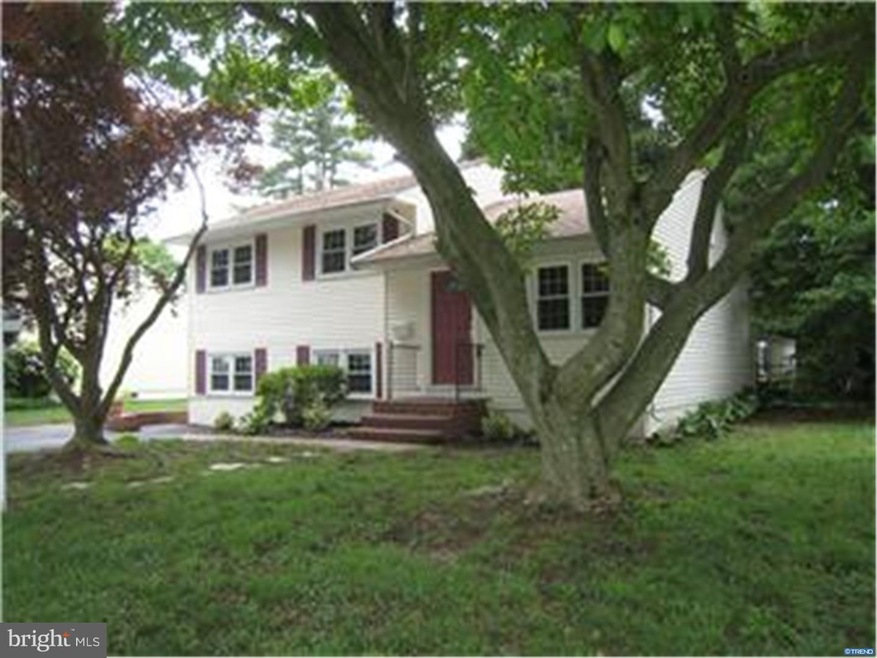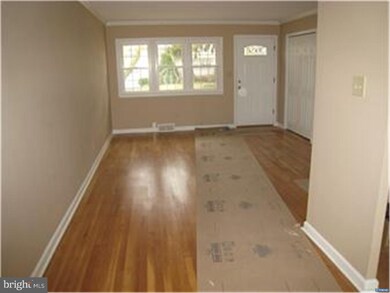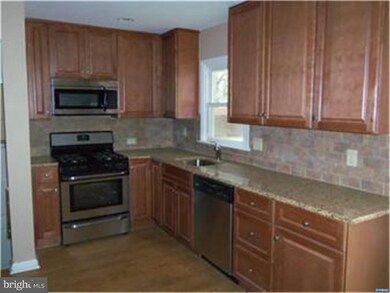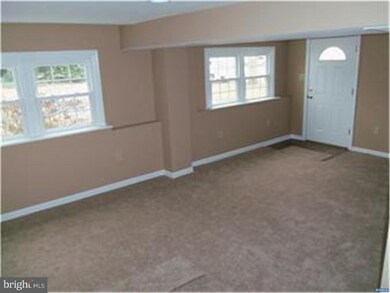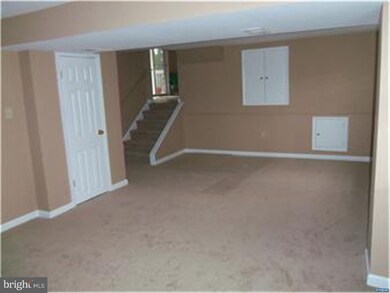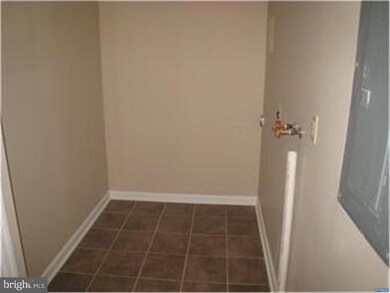
1006 Gallery Rd Wilmington, DE 19805
Westminster NeighborhoodHighlights
- Deck
- Traditional Architecture
- Attic
- Marbrook Elementary School Rated A-
- Wood Flooring
- Living Room
About This Home
As of April 2021Totally renovated split level home in conveniently located Woodland Heights located close to major highways and public transportation. Great curb appeal shows the newer windows, roof, and siding. Plenty of off-street parking. Entry to the living room shows the newly refinished hardwood floors flowing into the dining room and brand new kitchen. Stainless appliances add to the 42 inch cabinetry and granite counters. Great working space for the gourmet cook. Very large family room with outside entry. Laundry room located on the lower level. Don't forget the three bedrooms with a surprise addition. One of the bedrooms has added space for playroom or just the perfect storage area. Both bathrooms have been updated with cabinetry, plumbing, and lighting. Plenty of closet space with closet organizers and double closets in the master bedroom. There is a lovely large deck for outside entertaining. Fenced backyard for play area and a storage shed for convenience. Don't miss this opportunity to own a home that has had extensive renovation!!!
Last Agent to Sell the Property
Hermetta Harper
Patterson-Schwartz-Hockessin Listed on: 02/02/2015

Home Details
Home Type
- Single Family
Est. Annual Taxes
- $1,300
Year Built
- Built in 1955 | Remodeled in 2015
Lot Details
- 6,970 Sq Ft Lot
- Lot Dimensions are 65' x 110'
- Level Lot
- Back and Front Yard
- Property is in good condition
- Property is zoned NC6.5
HOA Fees
- $2 Monthly HOA Fees
Home Design
- Traditional Architecture
- Split Level Home
- Brick Foundation
- Pitched Roof
- Shingle Roof
- Vinyl Siding
Interior Spaces
- 1,250 Sq Ft Home
- Replacement Windows
- Family Room
- Living Room
- Dining Room
- Attic
Kitchen
- Self-Cleaning Oven
- Built-In Range
- Built-In Microwave
- Dishwasher
- Disposal
Flooring
- Wood
- Wall to Wall Carpet
- Tile or Brick
Bedrooms and Bathrooms
- 3 Bedrooms
- En-Suite Primary Bedroom
- 2 Full Bathrooms
- Walk-in Shower
Laundry
- Laundry Room
- Laundry on lower level
Parking
- 3 Open Parking Spaces
- 3 Parking Spaces
- Driveway
Outdoor Features
- Deck
- Shed
Schools
- Marbrook Elementary School
- Alexis I. Du Pont Middle School
- Thomas Mckean High School
Utilities
- Forced Air Heating and Cooling System
- Heating System Uses Gas
- 200+ Amp Service
- Natural Gas Water Heater
- Cable TV Available
Community Details
- Woodland Heights Subdivision
Listing and Financial Details
- Assessor Parcel Number 07-035.10-098
Ownership History
Purchase Details
Home Financials for this Owner
Home Financials are based on the most recent Mortgage that was taken out on this home.Purchase Details
Home Financials for this Owner
Home Financials are based on the most recent Mortgage that was taken out on this home.Purchase Details
Similar Homes in Wilmington, DE
Home Values in the Area
Average Home Value in this Area
Purchase History
| Date | Type | Sale Price | Title Company |
|---|---|---|---|
| Deed | -- | None Available | |
| Deed | $220,000 | None Available | |
| Deed In Lieu Of Foreclosure | -- | None Available |
Mortgage History
| Date | Status | Loan Amount | Loan Type |
|---|---|---|---|
| Open | $10,800 | New Conventional | |
| Open | $270,019 | FHA | |
| Closed | $10,800 | Unknown | |
| Previous Owner | $216,015 | FHA | |
| Previous Owner | $247,603 | Unknown | |
| Previous Owner | $192,352 | Unknown | |
| Previous Owner | $16,008 | Unknown | |
| Previous Owner | $171,840 | Adjustable Rate Mortgage/ARM |
Property History
| Date | Event | Price | Change | Sq Ft Price |
|---|---|---|---|---|
| 04/30/2021 04/30/21 | Sold | $275,000 | +10.0% | -- |
| 03/24/2021 03/24/21 | Pending | -- | -- | -- |
| 03/21/2021 03/21/21 | For Sale | $250,000 | +13.6% | -- |
| 07/30/2015 07/30/15 | Sold | $220,000 | -2.2% | $176 / Sq Ft |
| 07/04/2015 07/04/15 | Pending | -- | -- | -- |
| 04/15/2015 04/15/15 | Price Changed | $224,900 | -2.2% | $180 / Sq Ft |
| 02/02/2015 02/02/15 | For Sale | $229,900 | +82.5% | $184 / Sq Ft |
| 09/26/2014 09/26/14 | Sold | $126,000 | -8.4% | $101 / Sq Ft |
| 09/03/2014 09/03/14 | Pending | -- | -- | -- |
| 08/19/2014 08/19/14 | For Sale | $137,500 | -- | $110 / Sq Ft |
Tax History Compared to Growth
Tax History
| Year | Tax Paid | Tax Assessment Tax Assessment Total Assessment is a certain percentage of the fair market value that is determined by local assessors to be the total taxable value of land and additions on the property. | Land | Improvement |
|---|---|---|---|---|
| 2024 | $1,814 | $49,100 | $10,500 | $38,600 |
| 2023 | $1,600 | $49,100 | $10,500 | $38,600 |
| 2022 | $1,619 | $49,100 | $10,500 | $38,600 |
| 2021 | $1,619 | $49,100 | $10,500 | $38,600 |
| 2020 | $1,625 | $49,100 | $10,500 | $38,600 |
| 2019 | $1,776 | $49,100 | $10,500 | $38,600 |
| 2018 | $161 | $49,100 | $10,500 | $38,600 |
| 2017 | $1,500 | $49,100 | $10,500 | $38,600 |
| 2016 | $1,500 | $49,100 | $10,500 | $38,600 |
| 2015 | -- | $49,100 | $10,500 | $38,600 |
| 2014 | $1,301 | $49,100 | $10,500 | $38,600 |
Agents Affiliated with this Home
-
Karen Ventresca

Seller's Agent in 2021
Karen Ventresca
RE/MAX
(302) 354-1188
3 in this area
126 Total Sales
-
Carol Quattrociocchi

Buyer's Agent in 2021
Carol Quattrociocchi
EXP Realty, LLC
(302) 530-4260
5 in this area
312 Total Sales
-
H
Seller's Agent in 2015
Hermetta Harper
Patterson Schwartz
(302) 239-3000
27 Total Sales
-
Tammy Duering

Buyer's Agent in 2015
Tammy Duering
RE/MAX
(610) 306-2401
97 Total Sales
-
Don Ash

Seller's Agent in 2014
Don Ash
Alliance Realty
(302) 521-5100
2 in this area
118 Total Sales
Map
Source: Bright MLS
MLS Number: 1002529490
APN: 07-035.10-098
- 1021 Gallery Rd
- 1040 Wagoner Dr
- 2032 Wildwood Dr
- 617 Armstrong Ave
- 5 Lehigh Ave
- 514 Centerville Rd
- 2518 Turnstone Dr
- 1402 E Willow Run Dr
- 2313 Alister Dr
- 1520 Faulkland Rd
- 2110 Elder Dr
- 1505 Bondridge Rd
- 1504 Montgomery Rd
- 17 Central Ave
- 2229 Elder Dr
- 8 Maple Ave
- 2 Hazel Ave
- 327 Olga Rd
- 743 Rolling Oaks Way
- 1413 Wedgewood Rd
