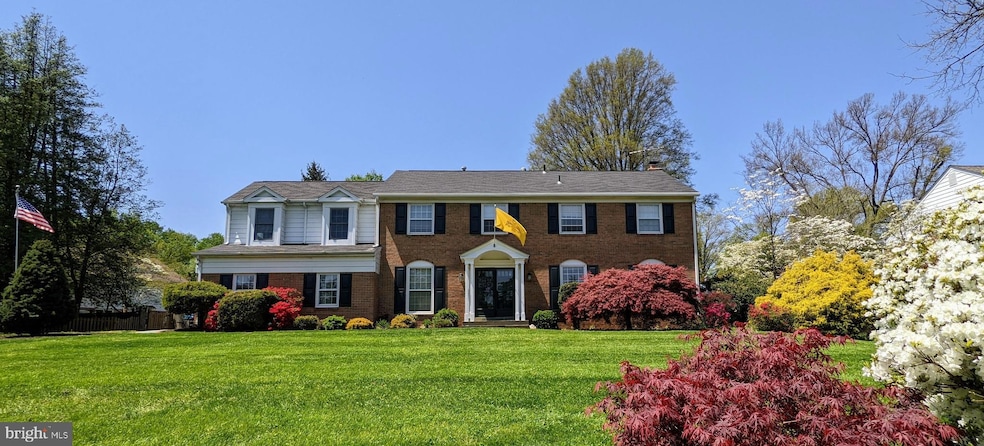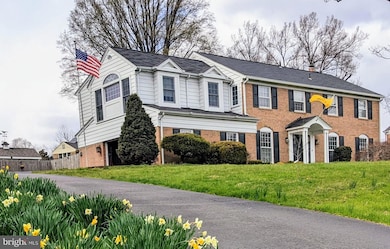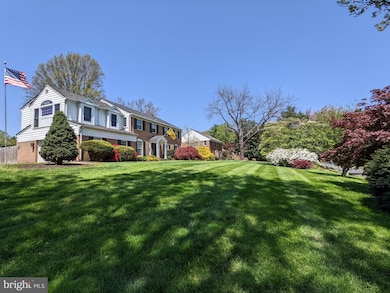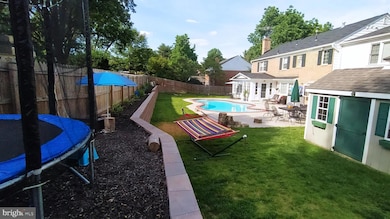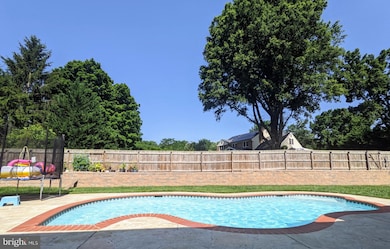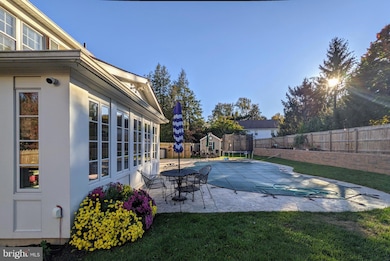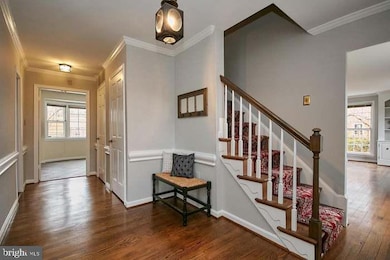1006 Kimberwicke Rd McLean, VA 22102
Greenway Heights NeighborhoodEstimated payment $11,413/month
Highlights
- In Ground Pool
- Open Floorplan
- Recreation Room
- Spring Hill Elementary School Rated A
- Colonial Architecture
- 4-minute walk to Greenway Heights Park
About This Home
Welcome to 1006 Kimberwicke Road, an exceptional residence tucked within the highly sought-after Greenway Heights neighborhood of McLean. This stunning, turn-key home offers over 4,500 square feet of light-filled living space on a beautifully landscaped 20,000+ square foot lot—complete with a private swimming pool and serene outdoor setting. Designed with comfort, elegance, and functionality in mind, this 5-bedroom, 4.5-bath home makes a lasting impression from the moment you step through the door. A gracious entry foyer sets the tone, flanked by formal living and sitting rooms featuring custom-built cabinetry crafted with exquisite attention to detail. The home flows seamlessly into a spacious dining area and a gourmet kitchen outfitted with premium GE Café appliances, a Sub-Zero refrigerator, and a butler’s pantry—perfect for entertaining. Just off the kitchen, the cozy family room with a wood-burning fireplace connects to a bright, Florida-style sunroom offering direct access to the backyard oasis. Outdoors, enjoy summer days by the sparkling pool, surrounded by lush landscaping and ample space for dining and entertaining. Inside, the main level also includes a generous laundry/mudroom, ideally positioned off the oversized two-car garage with additional space for a workshop. Upstairs, the primary suite serves as a private retreat with his-and-hers walk-in closets and a spa-like bath featuring dual vanities, a glass-enclosed shower, and a soaking tub. Three additional bedrooms—each with ample closet space—share two full bathrooms (including one en-suite), while a bonus den/office provides flexible space for work or relaxation. The fully finished lower level offers a spacious recreation room, fitness area, a fifth bedroom, and a full bath—ideal for guests or an au pair suite. Located within the prestigious Langley High School pyramid and just minutes to Tysons, the Tech Corridor, and Washington, D.C., this home offers the perfect blend of luxury, convenience, and tranquility. 1006 Kimberwicke Road is truly a rare gem in one of McLean’s most desirable communities.
Listing Agent
(202) 714-7145 vicpereira@gmail.com Long & Foster Real Estate, Inc. Listed on: 07/25/2025

Home Details
Home Type
- Single Family
Est. Annual Taxes
- $17,440
Year Built
- Built in 1971
Lot Details
- 0.48 Acre Lot
- East Facing Home
- Back Yard Fenced
- Board Fence
- Landscaped
- Property is in excellent condition
- Property is zoned 111
Parking
- 2 Car Attached Garage
- 10 Driveway Spaces
- Garage Door Opener
Home Design
- Colonial Architecture
- Brick Exterior Construction
- Slab Foundation
Interior Spaces
- Property has 3 Levels
- Open Floorplan
- Built-In Features
- Chair Railings
- Crown Molding
- Ceiling Fan
- Fireplace With Glass Doors
- Double Door Entry
- Mud Room
- Family Room Off Kitchen
- Living Room
- Dining Room
- Home Office
- Recreation Room
- Game Room
- Sun or Florida Room
- Utility Room
- Home Gym
- Wood Flooring
- Garden Views
- Basement Fills Entire Space Under The House
- Attic Fan
Kitchen
- Breakfast Room
- Eat-In Kitchen
- Butlers Pantry
- Built-In Oven
- Cooktop
- Microwave
- Freezer
- Ice Maker
- Dishwasher
- Upgraded Countertops
- Disposal
Bedrooms and Bathrooms
- En-Suite Bathroom
- In-Law or Guest Suite
- Hydromassage or Jetted Bathtub
Laundry
- Laundry Room
- Laundry on main level
- Dryer
- Washer
Outdoor Features
- In Ground Pool
- Patio
- Storage Shed
- Outdoor Grill
Schools
- Spring Hill Elementary School
- Cooper Middle School
- Langley High School
Utilities
- Forced Air Zoned Cooling and Heating System
- Humidifier
- Natural Gas Water Heater
- Approved Septic System
- Septic Tank
Community Details
- No Home Owners Association
- Greenway Heights Subdivision
Listing and Financial Details
- Tax Lot 58
- Assessor Parcel Number 0203 15 0058
Map
Home Values in the Area
Average Home Value in this Area
Tax History
| Year | Tax Paid | Tax Assessment Tax Assessment Total Assessment is a certain percentage of the fair market value that is determined by local assessors to be the total taxable value of land and additions on the property. | Land | Improvement |
|---|---|---|---|---|
| 2025 | $16,162 | $1,479,230 | $825,000 | $654,230 |
| 2024 | $16,162 | $1,367,940 | $755,000 | $612,940 |
| 2023 | $14,420 | $1,252,260 | $685,000 | $567,260 |
| 2022 | $14,215 | $1,218,610 | $675,000 | $543,610 |
| 2021 | $13,384 | $1,118,590 | $623,000 | $495,590 |
| 2020 | $13,105 | $1,086,160 | $605,000 | $481,160 |
| 2019 | $12,878 | $1,067,380 | $605,000 | $462,380 |
| 2018 | $11,613 | $1,009,860 | $565,000 | $444,860 |
| 2017 | $11,933 | $1,007,860 | $563,000 | $444,860 |
| 2016 | $11,044 | $934,760 | $536,000 | $398,760 |
| 2015 | $10,787 | $947,080 | $553,000 | $394,080 |
| 2014 | $10,215 | $898,850 | $537,000 | $361,850 |
Property History
| Date | Event | Price | List to Sale | Price per Sq Ft | Prior Sale |
|---|---|---|---|---|---|
| 09/27/2025 09/27/25 | Price Changed | $1,899,000 | -2.6% | $407 / Sq Ft | |
| 07/25/2025 07/25/25 | For Sale | $1,949,000 | +97.1% | $417 / Sq Ft | |
| 07/26/2018 07/26/18 | Sold | $989,000 | -6.6% | $294 / Sq Ft | View Prior Sale |
| 06/15/2018 06/15/18 | Pending | -- | -- | -- | |
| 05/16/2018 05/16/18 | Price Changed | $1,059,000 | -2.8% | $315 / Sq Ft | |
| 04/17/2018 04/17/18 | Price Changed | $1,089,000 | -3.2% | $324 / Sq Ft | |
| 04/05/2018 04/05/18 | For Sale | $1,125,000 | -- | $335 / Sq Ft |
Purchase History
| Date | Type | Sale Price | Title Company |
|---|---|---|---|
| Deed | $989,000 | Counselors Title Llc |
Source: Bright MLS
MLS Number: VAFX2253026
APN: 0203-15-0058
- 933 Bellview Rd
- 8340 Springhaven Garden Ln
- 8437 Sparger St
- 8355 Alvord St
- 8111 Georgetown Pike
- 8014 Greenwich Woods Dr
- 8013 Greenwich Woods Dr
- 8023 Georgetown Pike
- 1175 Daleview Dr
- 1239 Daleview Dr
- 1033 Union Church Rd
- 8757 Brook Rd
- 1174 Old Tolson Mill Rd
- 1200 Chadsworth Ct
- 7816 Georgetown Pike
- 8407 Holly Leaf Dr
- 8426 Holly Leaf Dr
- 8305 Fox Haven Dr
- 1197 Winter Hunt Rd
- 919 Dominion Reserve Dr
- 8757 Brook Rd
- 1256 Spring Hill Rd
- 7829 Old Dominion Dr
- 1111 Towlston Rd
- 7616 Burford Dr
- 1445 Mayhurst Blvd
- 1489 Broadstone Place
- 1540 Lincoln Way Unit 202
- 1539 Lincoln Way Unit 302
- 1219 Forestville Dr
- 1504 Lincoln Way Unit 121
- 1504 Lincoln Way Unit 116
- 1504 Lincoln Way Unit 119
- 1504 Lincoln Way Unit 310
- 1504 Lincoln Way Unit 108
- 1530 Lincoln Way Unit 202A
- 1221 Forestville Dr
- 1460 Carrington Ridge Ln
- 1527 Lincoln Way Unit 303
- 1527 Lincoln Way Unit 301
