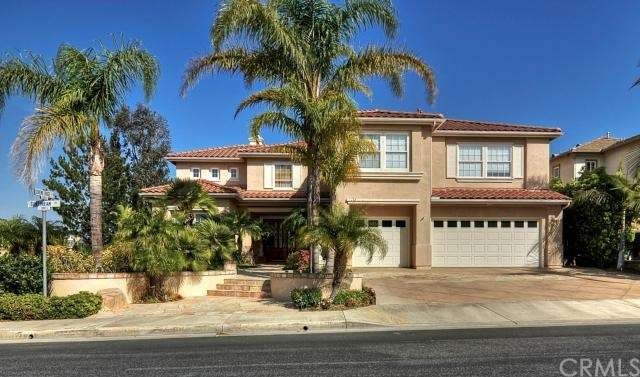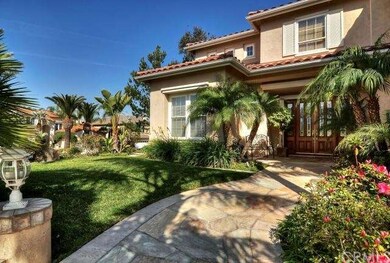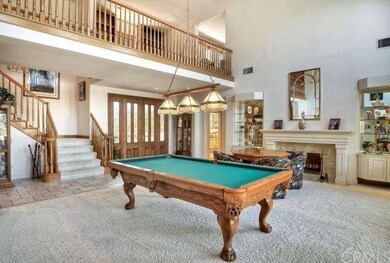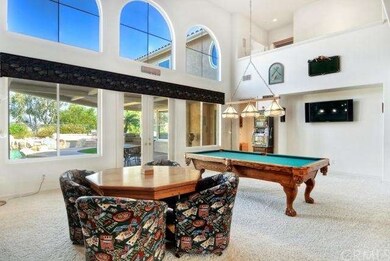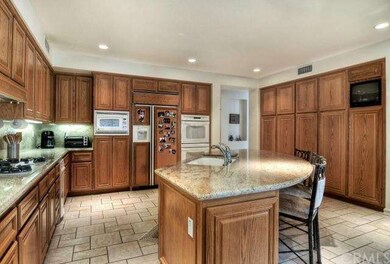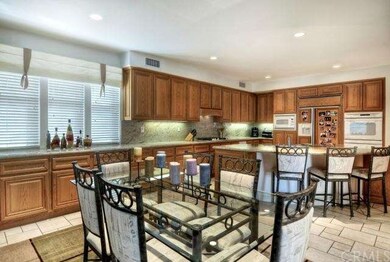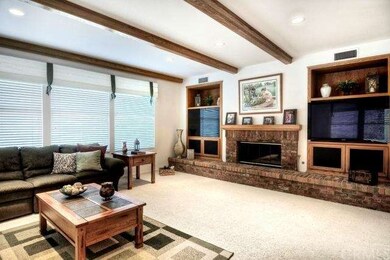
1006 S Sunstream Ln Anaheim, CA 92808
Anaheim Hills NeighborhoodHighlights
- Gated with Attendant
- Pebble Pool Finish
- Peek-A-Boo Views
- Running Springs Elementary Rated A-
- Primary Bedroom Suite
- Open Floorplan
About This Home
As of September 2023Experience the open and welcoming embrace of this entertainers dream home located in Summit Pointe, one of North Orange County's most highly sought after guard gated communities. This wonderful residence with five bedrooms, including a convenient main floor bedroom suite, and 4.5 bathrooms sits on an approximately 11,822 SF interior corner lot offering mature landscaping and total privacy. Spectacular floor plan boasts leaded glass double door entry, dramatic two story great room with clerestory windows, office and upstairs loft with adjacent bonus room. Spacious family room with beamed ceilings opens to the Chef's kitchen complete with granite counters, rich wood cabinetry, breakfast area and oversized island. Step outdoors to enjoy your very own resort like oasis featuring an expansive covered patio, rockscape pool with Baja beach and waterslide, elevated spa, three fire pits, built-in barbecue, lush green lawn and putting green. A three car garage and oversized driveway allow for plenty of parking. Don't miss this opportunity to make Summit Pointe your new home!
Last Agent to Sell the Property
BHHS CA Properties License #00604118 Listed on: 02/20/2015

Home Details
Home Type
- Single Family
Est. Annual Taxes
- $29,468
Year Built
- Built in 1998
Lot Details
- 0.27 Acre Lot
- Wrought Iron Fence
- Landscaped
- Corner Lot
- Level Lot
- Sprinklers on Timer
- Private Yard
- Lawn
- Back and Front Yard
HOA Fees
Parking
- 3 Car Direct Access Garage
- Parking Storage or Cabinetry
- Parking Available
- Two Garage Doors
- Garage Door Opener
- Driveway
Property Views
- Peek-A-Boo
- Mountain
- Hills
Home Design
- Mediterranean Architecture
- Spanish Tile Roof
- Stucco
Interior Spaces
- 4,515 Sq Ft Home
- 2-Story Property
- Open Floorplan
- Wired For Sound
- Built-In Features
- Beamed Ceilings
- Two Story Ceilings
- Recessed Lighting
- Two Way Fireplace
- Raised Hearth
- Gas Fireplace
- Double Pane Windows
- Blinds
- Double Door Entry
- French Doors
- Panel Doors
- Family Room with Fireplace
- Family Room Off Kitchen
- Dining Room
- Home Office
- Bonus Room with Fireplace
- Alarm System
- Laundry Room
Kitchen
- Breakfast Area or Nook
- Open to Family Room
- Breakfast Bar
- <<doubleOvenToken>>
- Gas Range
- Range Hood
- <<microwave>>
- Dishwasher
- Kitchen Island
- Granite Countertops
- Tile Countertops
- Trash Compactor
- Disposal
Flooring
- Carpet
- Tile
Bedrooms and Bathrooms
- 5 Bedrooms
- Main Floor Bedroom
- Primary Bedroom Suite
- Walk-In Closet
- Mirrored Closets Doors
- Jack-and-Jill Bathroom
Pool
- Pebble Pool Finish
- In Ground Pool
- In Ground Spa
- Waterfall Pool Feature
Outdoor Features
- Covered patio or porch
- Fireplace in Patio
- Outdoor Fireplace
- Fire Pit
- Exterior Lighting
- Outdoor Grill
- Rain Gutters
Utilities
- Forced Air Zoned Heating and Cooling System
- Hot Water Circulator
- Gas Water Heater
- Water Purifier
- Water Softener
- Sewer Paid
Listing and Financial Details
- Tax Lot 41
- Tax Tract Number 13515
- Assessor Parcel Number 35440128
Community Details
Overview
- Foothills
Security
- Gated with Attendant
Ownership History
Purchase Details
Home Financials for this Owner
Home Financials are based on the most recent Mortgage that was taken out on this home.Purchase Details
Purchase Details
Home Financials for this Owner
Home Financials are based on the most recent Mortgage that was taken out on this home.Purchase Details
Home Financials for this Owner
Home Financials are based on the most recent Mortgage that was taken out on this home.Purchase Details
Home Financials for this Owner
Home Financials are based on the most recent Mortgage that was taken out on this home.Purchase Details
Similar Homes in Anaheim, CA
Home Values in the Area
Average Home Value in this Area
Purchase History
| Date | Type | Sale Price | Title Company |
|---|---|---|---|
| Grant Deed | $2,750,000 | Chicago Title | |
| Interfamily Deed Transfer | -- | None Available | |
| Grant Deed | $1,700,000 | First American Title Company | |
| Grant Deed | $1,404,000 | First American Title Corp | |
| Interfamily Deed Transfer | -- | -- | |
| Interfamily Deed Transfer | -- | First American Title Co | |
| Grant Deed | $607,000 | First American Title Co |
Mortgage History
| Date | Status | Loan Amount | Loan Type |
|---|---|---|---|
| Previous Owner | $1,360,000 | New Conventional | |
| Previous Owner | $500,000 | Future Advance Clause Open End Mortgage | |
| Previous Owner | $842,400 | New Conventional | |
| Previous Owner | $150,000 | Credit Line Revolving | |
| Previous Owner | $300,000 | Unknown | |
| Previous Owner | $250,000 | Unknown |
Property History
| Date | Event | Price | Change | Sq Ft Price |
|---|---|---|---|---|
| 09/21/2023 09/21/23 | Sold | $2,750,000 | +1.9% | $605 / Sq Ft |
| 08/25/2023 08/25/23 | Pending | -- | -- | -- |
| 08/18/2023 08/18/23 | For Sale | $2,699,000 | +58.8% | $593 / Sq Ft |
| 12/13/2019 12/13/19 | Sold | $1,700,000 | 0.0% | $376 / Sq Ft |
| 11/14/2019 11/14/19 | Pending | -- | -- | -- |
| 11/08/2019 11/08/19 | For Sale | $1,699,900 | +21.1% | $376 / Sq Ft |
| 08/03/2015 08/03/15 | Sold | $1,404,000 | -3.2% | $311 / Sq Ft |
| 06/05/2015 06/05/15 | Pending | -- | -- | -- |
| 04/07/2015 04/07/15 | Price Changed | $1,449,900 | -3.2% | $321 / Sq Ft |
| 02/20/2015 02/20/15 | For Sale | $1,498,000 | -- | $332 / Sq Ft |
Tax History Compared to Growth
Tax History
| Year | Tax Paid | Tax Assessment Tax Assessment Total Assessment is a certain percentage of the fair market value that is determined by local assessors to be the total taxable value of land and additions on the property. | Land | Improvement |
|---|---|---|---|---|
| 2024 | $29,468 | $2,750,000 | $1,800,000 | $950,000 |
| 2023 | $19,239 | $1,787,003 | $1,022,406 | $764,597 |
| 2022 | $18,874 | $1,751,964 | $1,002,359 | $749,605 |
| 2021 | $18,337 | $1,717,612 | $982,705 | $734,907 |
| 2020 | $18,170 | $1,700,000 | $972,628 | $727,372 |
| 2019 | $15,996 | $1,489,935 | $780,429 | $709,506 |
| 2018 | $15,749 | $1,460,721 | $765,126 | $695,595 |
| 2017 | $15,078 | $1,432,080 | $750,124 | $681,956 |
| 2016 | $14,782 | $1,404,000 | $735,415 | $668,585 |
| 2015 | $8,646 | $816,377 | $241,807 | $574,570 |
| 2014 | $8,537 | $800,386 | $237,071 | $563,315 |
Agents Affiliated with this Home
-
Carole Geronsin

Seller's Agent in 2023
Carole Geronsin
BHHS CA Properties
(714) 501-2218
133 in this area
393 Total Sales
-
Genelle Geronsin

Seller Co-Listing Agent in 2023
Genelle Geronsin
BHHS CA Properties
(714) 602-3557
43 in this area
121 Total Sales
-
Mukesh Patel
M
Buyer's Agent in 2023
Mukesh Patel
Akash Realty
(714) 637-7240
1 in this area
1 Total Sale
-
George Geronsin

Buyer Co-Listing Agent in 2015
George Geronsin
BHHS CA Properties
(714) 602-3557
74 in this area
186 Total Sales
Map
Source: California Regional Multiple Listing Service (CRMLS)
MLS Number: PW15036962
APN: 354-401-28
- 8125 E Oxley Ct
- 0 None Unit IG24141451
- 1041 S San Marino Way
- 1095 S San Marino Way
- 1268 S Night Star Way
- 8190 E Hayden Ct
- 8035 E Treeview Ct
- 1191 S Silver Star Way
- 8025 E Sandstone Dr
- 1045 S Daybreak Ct
- 1005 S Rising Sun Ct
- 1033 S Dewcrest Dr
- 1057 S Dewcrest Dr Unit 66
- 954 S Silver Star Way
- 1099 S Sundance Dr
- 7974 E Monte Carlo Ave
- 1156 S Positano Ave
- 1060 S Highridge Ct
- 8072 E Brightstar Place
- 1032 S Windy Ridge Ct
