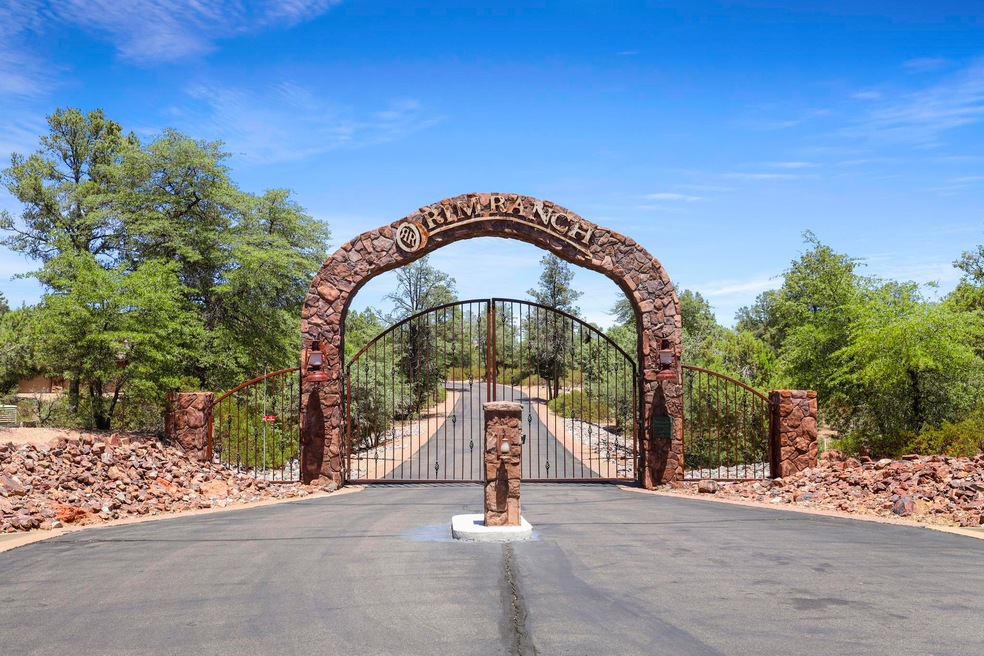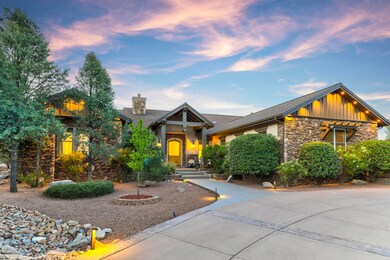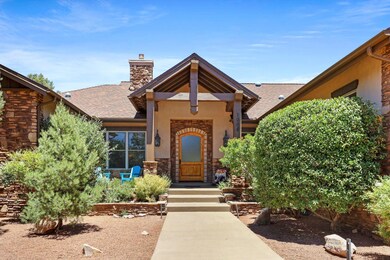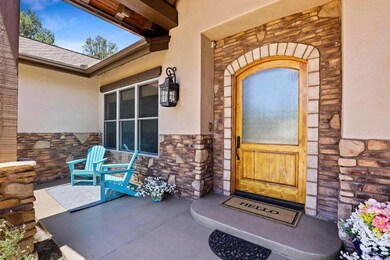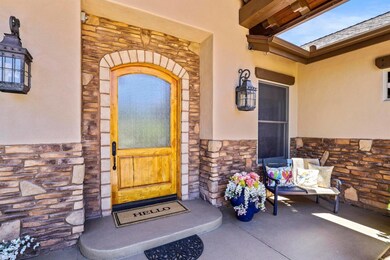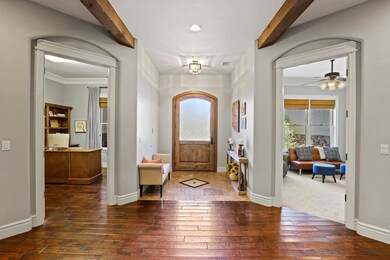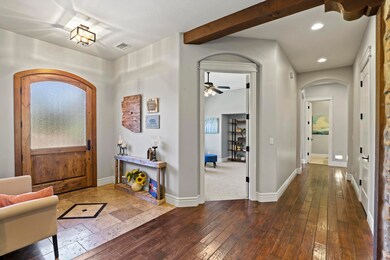
1006 W Rock Springs Cir Payson, AZ 85541
Estimated payment $8,072/month
Highlights
- Panoramic View
- Vaulted Ceiling
- Wood Flooring
- Gated Community
- Ranch Style House
- <<bathWSpaHydroMassageTubToken>>
About This Home
Experience the perfect blend of rustic charm and modern luxury in this stunning custom-built home, ideally situated at the end of a quiet cul-de-sac in one of Payson's premier gated communities--offering unmatched privacy without the fees or restrictions of a country club. This thoughtfully designed retreat is a rare find, combining high-end finishes with a warm, inviting atmosphere throughout. Inside, you'll find exceptional craftsmanship, from custom knotty alder cabinetry and hand-scraped wood floors to soaring beamed ceilings that create a sense of grandeur and comfort. The split floor plan is both functional and private--ideal for families or hosting guests. The expansive primary suite is tucked away in its own wing, featuring a luxurious 5-piece bath with a 6-foot jetted tub, a rain shower, fireplace, custom walk-in closet, and private backyard access. The opposite wing includes four additional bedrooms--one a second en-suite with a walk-in closet and outdoor access; two share a Jack-and-Jill bath with a second jetted tub; and one oversized room currently used as a gym. All bedrooms include custom built-ins, and the wing is complete with a half bath and generous storage. At the heart of the home, a gourmet kitchen shines with Sub-Zero appliances, Dacor gas cooktop, granite counters, a 6-person breakfast bar, and custom pullout storage. The kitchen opens to a grand great room filled with natural light from oversized windows and skylights, along with a cozy stone gas fireplace and forest views. Additional flexible spaces include a dedicated home office and separate den, plus a laundry room with utility sink and central vacuum system for daily convenience. Step outside to your private backyard retreat--fully fenced and backing to pristine forest. Enjoy a custom-built playhouse or art studio, an outdoor kitchen with Viking grill and bar, covered patio with fans, turf lawn, zip line, in-ground trampoline, Rainbow Play Systems set, movie screen, horseshoe pit, dog run, irrigated garden, and professionally landscaped grounds with native pines. The oversized 3-car garage with built-in cabinets and an extra-wide circular drive add function and curb appeal. Whether you're looking for a full-time residence or a weekend escape, this extraordinary home delivers peace, privacy, and high-end mountain living. Don't miss your chance to own a slice of Rim Country paradise-schedule your private tour today.
Home Details
Home Type
- Single Family
Est. Annual Taxes
- $6,234
Year Built
- Built in 2005
Lot Details
- 1.01 Acre Lot
- Cul-De-Sac
- West Facing Home
- Wood Fence
- Chain Link Fence
- Drip System Landscaping
- Property is zoned R1-44
HOA Fees
- $75 Monthly HOA Fees
Home Design
- Ranch Style House
- Wood Frame Construction
- Asphalt Shingled Roof
- Stone Siding
- Stucco
Interior Spaces
- 3,326 Sq Ft Home
- Central Vacuum
- Sound System
- Vaulted Ceiling
- Ceiling Fan
- Skylights
- Gas Fireplace
- Entrance Foyer
- Family Room
- Living Room with Fireplace
- Combination Kitchen and Dining Room
- Home Office
- Panoramic Views
- Laundry in Utility Room
Kitchen
- Breakfast Bar
- Walk-In Pantry
- Grill
- Gas Range
- <<builtInMicrowave>>
- Dishwasher
- Kitchen Island
- Disposal
Flooring
- Wood
- Carpet
- Tile
Bedrooms and Bathrooms
- 5 Bedrooms
- Split Bedroom Floorplan
- <<bathWSpaHydroMassageTubToken>>
Home Security
- Carbon Monoxide Detectors
- Fire and Smoke Detector
Parking
- 3 Car Garage
- Garage Door Opener
Accessible Home Design
- No Interior Steps
Outdoor Features
- Covered patio or porch
- Fire Pit
- Shed
- Built-In Barbecue
Utilities
- Forced Air Heating and Cooling System
- Refrigerated Cooling System
- Heating System Uses Propane
- Tankless Water Heater
- Multiple Water Heaters
- Propane Water Heater
- Water Softener
- Internet Available
- Phone Available
- Cable TV Available
Community Details
- Gated Community
Listing and Financial Details
- Tax Lot 10
- Assessor Parcel Number 302-39-110
Map
Home Values in the Area
Average Home Value in this Area
Tax History
| Year | Tax Paid | Tax Assessment Tax Assessment Total Assessment is a certain percentage of the fair market value that is determined by local assessors to be the total taxable value of land and additions on the property. | Land | Improvement |
|---|---|---|---|---|
| 2025 | $6,018 | -- | -- | -- |
| 2024 | $6,018 | $82,281 | $9,758 | $72,523 |
| 2023 | $6,018 | $56,305 | $8,136 | $48,169 |
| 2022 | $5,814 | $55,307 | $8,136 | $47,171 |
| 2021 | $5,421 | $55,307 | $8,136 | $47,171 |
| 2020 | $5,185 | $0 | $0 | $0 |
| 2019 | $5,016 | $0 | $0 | $0 |
| 2018 | $4,684 | $0 | $0 | $0 |
| 2017 | $4,326 | $0 | $0 | $0 |
| 2016 | $4,224 | $0 | $0 | $0 |
| 2015 | $3,790 | $0 | $0 | $0 |
Property History
| Date | Event | Price | Change | Sq Ft Price |
|---|---|---|---|---|
| 06/18/2025 06/18/25 | For Sale | $1,350,000 | +74.2% | $406 / Sq Ft |
| 11/17/2020 11/17/20 | Sold | $775,000 | -1.3% | $233 / Sq Ft |
| 10/09/2020 10/09/20 | Pending | -- | -- | -- |
| 09/24/2020 09/24/20 | For Sale | $785,000 | +38.9% | $236 / Sq Ft |
| 09/25/2012 09/25/12 | Sold | $565,000 | -16.9% | $170 / Sq Ft |
| 08/25/2012 08/25/12 | Pending | -- | -- | -- |
| 02/22/2012 02/22/12 | For Sale | $680,000 | -- | $204 / Sq Ft |
Purchase History
| Date | Type | Sale Price | Title Company |
|---|---|---|---|
| Warranty Deed | $775,000 | Pioneer Title Agency Inc | |
| Warranty Deed | $565,000 | Pioneer Title Agency | |
| Cash Sale Deed | $215,000 | Pioneer Title Agency |
Mortgage History
| Date | Status | Loan Amount | Loan Type |
|---|---|---|---|
| Open | $50,000 | Credit Line Revolving | |
| Open | $510,400 | New Conventional | |
| Previous Owner | $35,000 | Future Advance Clause Open End Mortgage | |
| Previous Owner | $417,000 | New Conventional | |
| Previous Owner | $500,000 | Credit Line Revolving | |
| Previous Owner | $300,000 | Credit Line Revolving | |
| Previous Owner | $225,000 | Credit Line Revolving |
Similar Homes in Payson, AZ
Source: Central Arizona Association of REALTORS®
MLS Number: 92433
APN: 302-39-110
- 919 W Landmark Trail
- 919 W Wilderness Trail
- 1004 W Chatham Dr
- 114 N Foothill Dr
- 108 N Lakeshore Rd
- 807 N Oak Point Cir
- 807 N Thunder Ridge Cir
- 802 N Falconcrest Dr
- 802 N Falconcrest Dr Unit 14
- 804 N Wilderness Cir
- 306 N Pioneer Trail
- 603 N Blue Spruce Rd
- 1005 W Falcon Lookout Ln Unit 10
- 804 N Falconcrest Dr Unit 13
- 804 N Falconcrest Dr
- 1116 W Crestview Dr
- 1000 W Falcon Lookout Ln
- 817 N Blue Spruce Cir Unit 284
- 1200 W Airport Rd
- 1200 W Airport Rd Unit 6F
- 1106 N Beeline Hwy
- 1106 N Beeline Hwy Unit A
- 419 E Timber Dr
- 807 S Beeline Hwy Unit A
- 117 E Main St
- 1003 N Matterhorn Rd Unit Lower Floor
- 400 E Phoenix St
- 1207 N Arrowhead Dr
- 906 N Autumn Sage Ct
- 804 N Grapevine Dr
- 805 N Grapevine Cir
- 2505 E Elk Run Ct
- 200 W Round Valley Rd
- 1165 E Elk Rim Ct Unit ID1048831P
- 1165 E Elk Rim Ct Unit ID1059274P
- 8871 W Wild Turkey Ln
- 1042 S Hunter Creek Dr Unit 1
