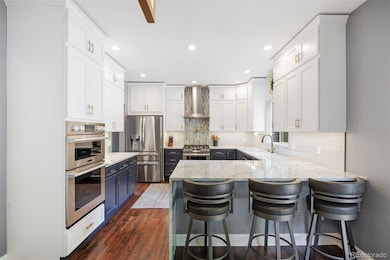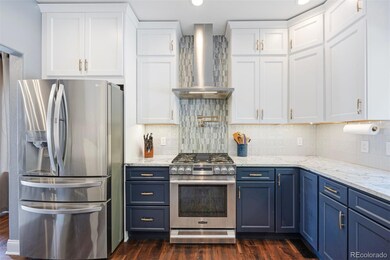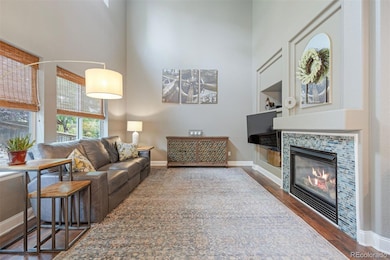10060 Royal Eagle Ln Highlands Ranch, CO 80129
Westridge NeighborhoodEstimated payment $4,730/month
Highlights
- Fitness Center
- Home Theater
- Mountain View
- Saddle Ranch Elementary School Rated A-
- Primary Bedroom Suite
- 5-minute walk to Foothills Park
About This Home
This impeccably remodeled home blends high-end upgrades with everyday functionality, offering comfort, efficiency, and timeless style throughout. Inside, you'll find a stunning remodeled kitchen featuring upgraded appliances, a dedicated coffee bar complete with a sink and wine cooler, and beautifully updated bathrooms—including a spa-like primary suite with a freestanding tub and oversized shower. The updates continue with a remodeled laundry room with a utility sink as well as a stylishly redone half bath. Four perfectly sized bedrooms complete upstairs living while a main level office allows space for everyone and everything. A whole house fan, new furnace with built-in humidifier, and a tankless water heater with a filtration system add comfort and peace of mind year-round. Step outside through elegant French doors to enjoy a professionally landscaped backyard retreat, complete with stamped concrete, a stone retaining wall, artificial turf, and low-maintenance perennial plants. The matching custom storage shed is as attractive as it is practical. The garage has been upgraded with finished walls, a new door, as well as a split unit for heating and cooling. With countless interior and exterior improvements, this move-in ready home offers exceptional value, function, and design. Situated within Indigo Hills in Highlands Ranch, you get the benefits of a private community pool and playground as well as access to all the community center amenities along with miles of trails and open space. This is the one you’ve been looking for. Schedule your showing today knowing that Sellers are offering concessions to help with buyers' costs.
Listing Agent
LIV Sotheby's International Realty Brokerage Email: khill@livsothebysrealty.com,303-817-7446 License #100017454 Listed on: 07/16/2025

Home Details
Home Type
- Single Family
Est. Annual Taxes
- $4,529
Year Built
- Built in 2001
Lot Details
- 6,098 Sq Ft Lot
- West Facing Home
- Property is Fully Fenced
- Landscaped
- Property is zoned PDU
HOA Fees
Parking
- 2 Car Attached Garage
Home Design
- Contemporary Architecture
- Brick Exterior Construction
- Frame Construction
- Composition Roof
Interior Spaces
- 2-Story Property
- Ceiling Fan
- Gas Log Fireplace
- Window Treatments
- Family Room with Fireplace
- Living Room
- Dining Room
- Home Theater
- Den
- Loft
- Carpet
- Mountain Views
- Laundry Room
- Unfinished Basement
Kitchen
- Eat-In Kitchen
- Oven
- Microwave
- Dishwasher
- Disposal
Bedrooms and Bathrooms
- 4 Bedrooms
- Primary Bedroom Suite
- Walk-In Closet
- Freestanding Bathtub
Schools
- Saddle Ranch Elementary School
- Ranch View Middle School
- Thunderridge High School
Utilities
- Forced Air Heating and Cooling System
- Heating System Uses Natural Gas
Listing and Financial Details
- Exclusions: Sellers' personal property still in home
- Assessor Parcel Number R0398986
Community Details
Overview
- Association fees include ground maintenance
- Hrca Association, Phone Number (303) 804-9800
- Indigo Hill Association, Phone Number (303) 804-9800
- Indigo Hills Subdivision
Amenities
- Sauna
- Clubhouse
Recreation
- Tennis Courts
- Community Playground
- Fitness Center
- Community Pool
- Community Spa
- Trails
Map
Home Values in the Area
Average Home Value in this Area
Tax History
| Year | Tax Paid | Tax Assessment Tax Assessment Total Assessment is a certain percentage of the fair market value that is determined by local assessors to be the total taxable value of land and additions on the property. | Land | Improvement |
|---|---|---|---|---|
| 2025 | $4,529 | $44,300 | $9,870 | $34,430 |
| 2024 | $4,529 | $51,730 | $11,580 | $40,150 |
| 2023 | $4,521 | $51,730 | $11,580 | $40,150 |
| 2022 | $3,580 | $39,180 | $8,460 | $30,720 |
| 2021 | $3,723 | $39,180 | $8,460 | $30,720 |
| 2020 | $3,294 | $35,520 | $7,590 | $27,930 |
| 2019 | $3,307 | $35,520 | $7,590 | $27,930 |
| 2018 | $3,318 | $35,110 | $7,120 | $27,990 |
| 2017 | $3,021 | $35,110 | $7,120 | $27,990 |
| 2016 | $2,787 | $31,790 | $6,700 | $25,090 |
| 2015 | $2,847 | $31,790 | $6,700 | $25,090 |
| 2014 | $2,672 | $27,550 | $6,210 | $21,340 |
Property History
| Date | Event | Price | List to Sale | Price per Sq Ft |
|---|---|---|---|---|
| 12/16/2025 12/16/25 | For Sale | $830,000 | 0.0% | $314 / Sq Ft |
| 11/28/2025 11/28/25 | Off Market | $830,000 | -- | -- |
| 11/04/2025 11/04/25 | Price Changed | $830,000 | -2.4% | $314 / Sq Ft |
| 09/29/2025 09/29/25 | Price Changed | $850,000 | -1.5% | $322 / Sq Ft |
| 09/15/2025 09/15/25 | Price Changed | $862,900 | -1.4% | $327 / Sq Ft |
| 08/08/2025 08/08/25 | Price Changed | $875,000 | -2.2% | $331 / Sq Ft |
| 07/16/2025 07/16/25 | For Sale | $895,000 | -- | $339 / Sq Ft |
Purchase History
| Date | Type | Sale Price | Title Company |
|---|---|---|---|
| Quit Claim Deed | -- | None Listed On Document | |
| Interfamily Deed Transfer | -- | Chicago Title Company | |
| Warranty Deed | $343,000 | Heritage Title | |
| Trustee Deed | -- | None Available | |
| Warranty Deed | $297,741 | Land Title Guarantee Company | |
| Warranty Deed | $278,600 | -- | |
| Deed | -- | -- |
Mortgage History
| Date | Status | Loan Amount | Loan Type |
|---|---|---|---|
| Open | $468,000 | New Conventional | |
| Previous Owner | $316,500 | New Conventional | |
| Previous Owner | $336,787 | FHA | |
| Previous Owner | $267,966 | No Value Available |
Source: REcolorado®
MLS Number: 8372507
APN: 2229-152-20-009
- 10123 Mockingbird Ln
- 421 English Sparrow Dr
- 10312 Royal Eagle Ln
- 167 Whitehaven Cir
- 176 Whitehaven Cir
- 224 Whitehaven Cir
- 493 Meadowleaf Ln
- 1086 Thornbury Place
- 408 Sylvestor Trail
- 907 Riddlewood Ln
- 1135 Riddlewood Ln
- 141 Fairchild Place
- 10632 Star Thistle Ct
- 10622 Autumnsong Ct
- 10640 Star Thistle Ct
- 237 Maplehurst Dr
- 10015 Hughes Place
- 274 W Willowick Cir
- 10466 Marigold Ct
- 10482 Marigold Ct
- 421 English Sparrow Dr
- 10158 Autumn Blaze Trail
- 9640 Sun Meadow St
- 355 W Burgundy St
- 575 Longfellow Ln
- 9616 S Castle Ridge Cir
- 9227 S Butterwood Ct
- 1254 Ascot Ave
- 1100 Ridgeglen Way
- 8975 S Coyote St
- 303 Southpark Rd
- 1700 Shea Center Dr
- 8857 Creekside Way
- 600 W County Line Rd
- 8474 Tanglewood St
- 1448 Sunnyside St
- 2503 Primo Rd
- 3435 Cranston Cir
- 9733 Dunning Cir
- 1295 E Phillips Place
Ask me questions while you tour the home.






