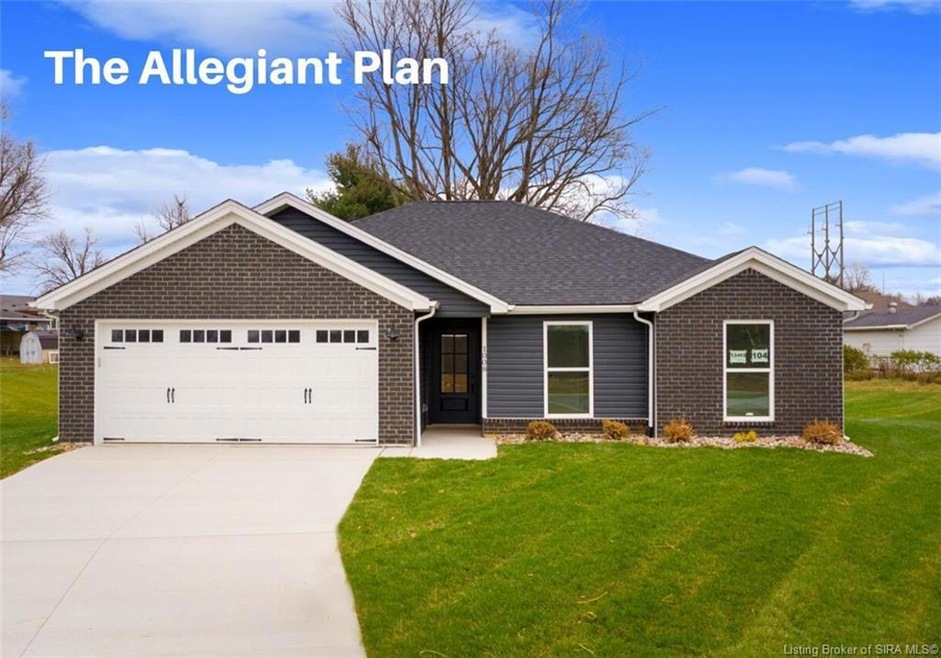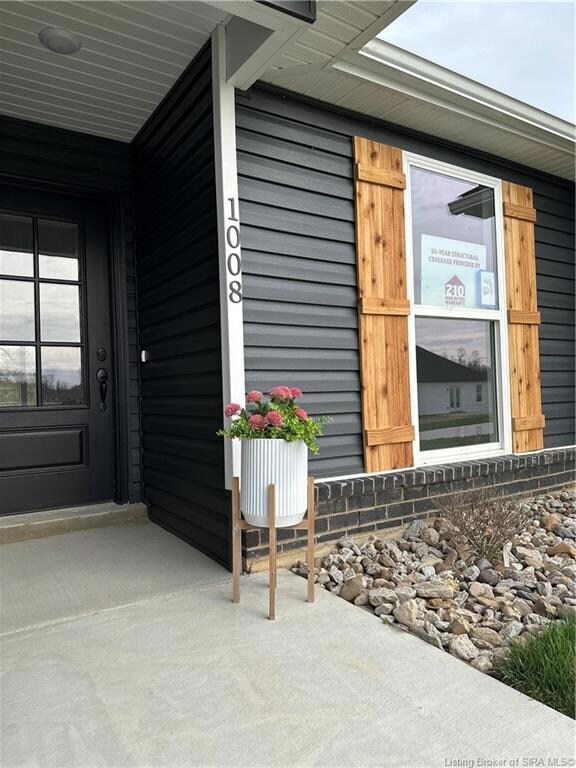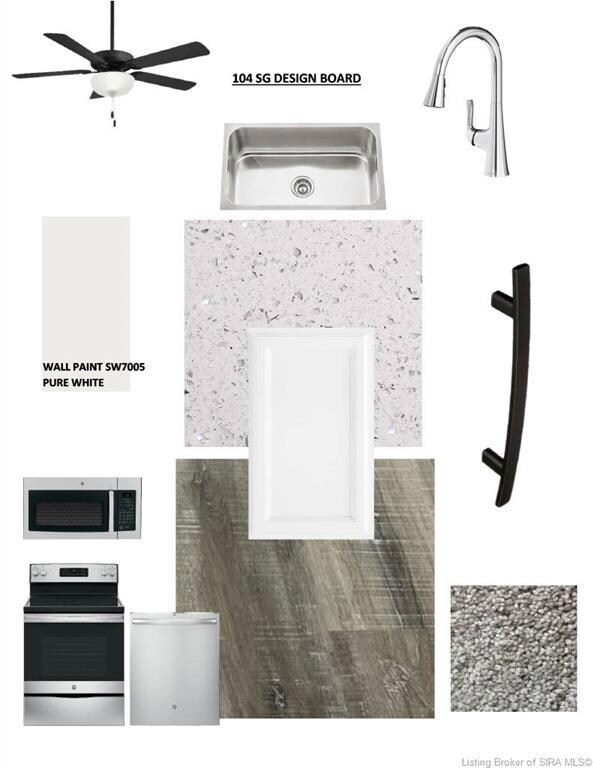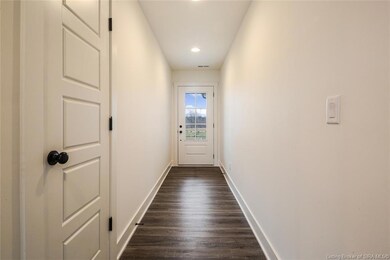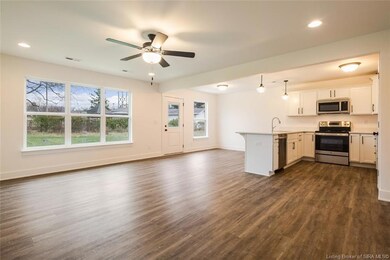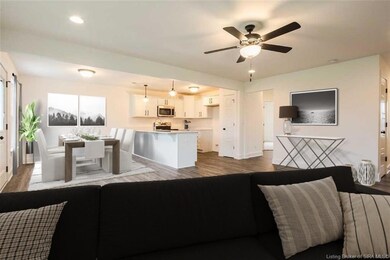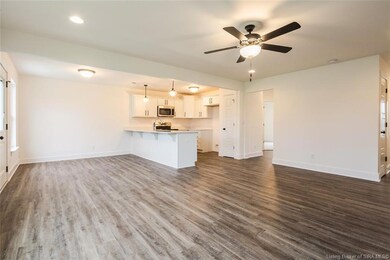
1008 Dunbarton Way Georgetown, IN 47122
Highlights
- New Construction
- Open Floorplan
- First Floor Utility Room
- Georgetown Elementary School Rated A-
- Covered patio or porch
- 2 Car Attached Garage
About This Home
As of November 2023*MOVE-IN READY* Come see the ALLEGIANT plan from Schuler Homes! This 3-bedroom, 2-bath home features 1,410 square feet, with an open floor plan, split bedrooms, and a private master suite. The kitchen, bathrooms, and laundry room have durable luxury vinyl plank flooring, which looks like hardwood, and it’s waterproof and scratch resistant. This home also has an attached 2-CAR GARAGE. SMART ENERGY RATED. UP TO $3,000 CLOSING COSTS PAID W/ BUILDER'S PREFERRED LENDER. Square feet are approximate; if critical, buyers should verify. Lot 104.
Last Agent to Sell the Property
Schuler Bauer Real Estate Services ERA Powered (N License #RB14039714 Listed on: 11/30/2022

Home Details
Home Type
- Single Family
Est. Annual Taxes
- $1,229
Year Built
- Built in 2022 | New Construction
HOA Fees
- $25 Monthly HOA Fees
Parking
- 2 Car Attached Garage
- Garage Door Opener
- Driveway
Home Design
- Slab Foundation
- Frame Construction
Interior Spaces
- 1,410 Sq Ft Home
- 1-Story Property
- Open Floorplan
- Entrance Foyer
- First Floor Utility Room
Kitchen
- Eat-In Kitchen
- Oven or Range
- Microwave
- Dishwasher
- Disposal
Bedrooms and Bathrooms
- 3 Bedrooms
- Split Bedroom Floorplan
- Walk-In Closet
- 2 Full Bathrooms
Utilities
- Central Air
- Heat Pump System
- Electric Water Heater
Additional Features
- Covered patio or porch
- 0.34 Acre Lot
Listing and Financial Details
- Home warranty included in the sale of the property
- Assessor Parcel Number 220200200083007002
Ownership History
Purchase Details
Home Financials for this Owner
Home Financials are based on the most recent Mortgage that was taken out on this home.Purchase Details
Home Financials for this Owner
Home Financials are based on the most recent Mortgage that was taken out on this home.Similar Homes in Georgetown, IN
Home Values in the Area
Average Home Value in this Area
Purchase History
| Date | Type | Sale Price | Title Company |
|---|---|---|---|
| Warranty Deed | $285,000 | None Listed On Document | |
| Warranty Deed | -- | None Listed On Document |
Mortgage History
| Date | Status | Loan Amount | Loan Type |
|---|---|---|---|
| Open | $221,000 | New Conventional | |
| Closed | $220,000 | New Conventional |
Property History
| Date | Event | Price | Change | Sq Ft Price |
|---|---|---|---|---|
| 11/16/2023 11/16/23 | Sold | $285,000 | -1.7% | $202 / Sq Ft |
| 10/23/2023 10/23/23 | Pending | -- | -- | -- |
| 10/19/2023 10/19/23 | Price Changed | $290,000 | -1.7% | $206 / Sq Ft |
| 10/01/2023 10/01/23 | For Sale | $295,000 | +3.9% | $209 / Sq Ft |
| 05/02/2023 05/02/23 | Sold | $283,900 | 0.0% | $201 / Sq Ft |
| 03/19/2023 03/19/23 | Pending | -- | -- | -- |
| 03/15/2023 03/15/23 | Price Changed | $283,900 | -0.4% | $201 / Sq Ft |
| 01/26/2023 01/26/23 | Price Changed | $284,900 | -1.7% | $202 / Sq Ft |
| 11/30/2022 11/30/22 | For Sale | $289,900 | -- | $206 / Sq Ft |
Tax History Compared to Growth
Tax History
| Year | Tax Paid | Tax Assessment Tax Assessment Total Assessment is a certain percentage of the fair market value that is determined by local assessors to be the total taxable value of land and additions on the property. | Land | Improvement |
|---|---|---|---|---|
| 2024 | $1,229 | $173,700 | $37,000 | $136,700 |
| 2023 | $1,229 | $176,800 | $37,000 | $139,800 |
Agents Affiliated with this Home
-
Andrea Walker

Seller's Agent in 2023
Andrea Walker
Keller Williams Louisville East
(502) 468-3391
3 in this area
219 Total Sales
-
Stephannie Wilson

Seller's Agent in 2023
Stephannie Wilson
Schuler Bauer Real Estate Services ERA Powered (N
(502) 736-8606
43 in this area
916 Total Sales
-
C
Buyer's Agent in 2023
Chandler Dale
GreenTree Real Estate Services
-
Chelsea McIntosh

Buyer's Agent in 2023
Chelsea McIntosh
(502) 996-0017
Map
Source: Southern Indiana REALTORS® Association
MLS Number: 2022013551
APN: 22-02-00-200-083.007-002
- 7013 Dylan (Lot 418) Cir
- 2004 Kepley Rd
- 9375 State Road 64
- 9410 Wolfe Cemetery Rd
- 8126 Autumn Dr
- 9070 State Road 64
- 9580 Wolfe Cemetery Rd
- 9605 Cooks Mill Rd
- 1 +/- AC Cooks Mill Rd
- 8031 Hudson Ln
- 8056 Hudson Ln
- 128 Walts Rd
- 337 Georgetown Lanesville Rd
- 7012 Dylan (Lot 405) Cir
- 7418 Cove Way
- 1015 Oskin Dr
- 3886 Highland Lake Dr
- 1031 Oskin Dr Unit 227
- 7401 Cove Way
- 1006 Carter Dr
