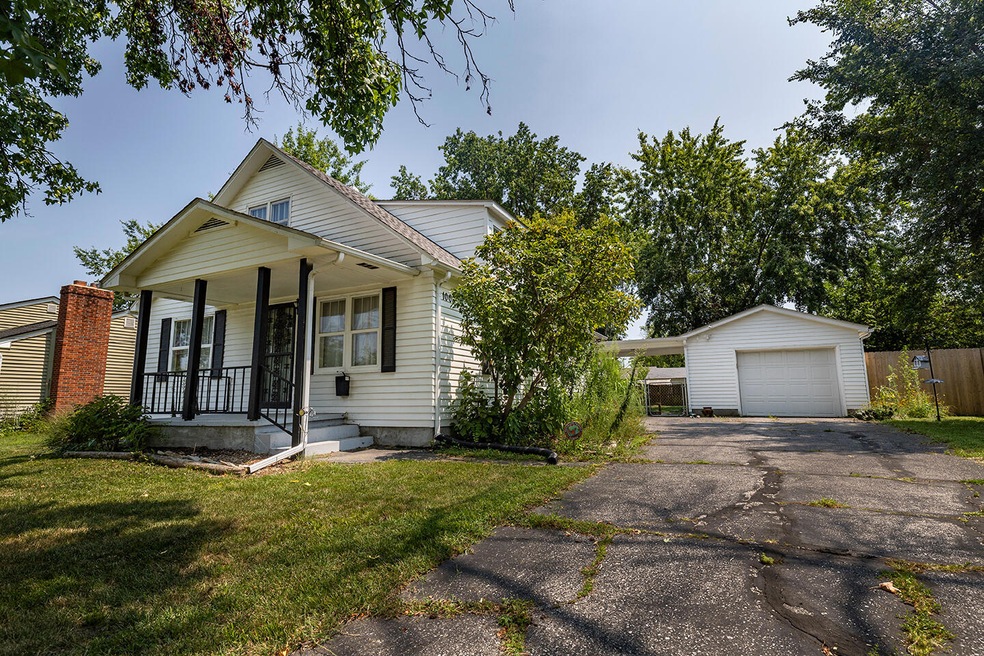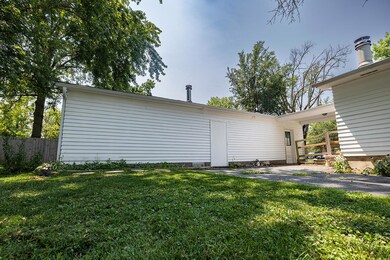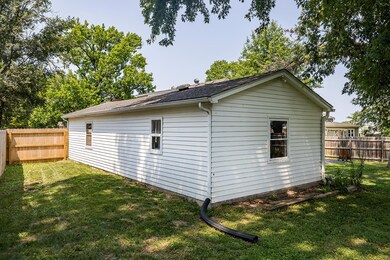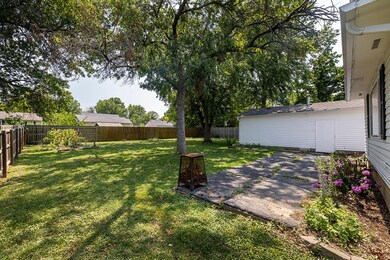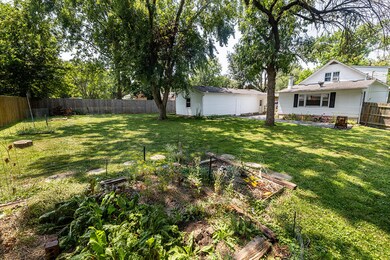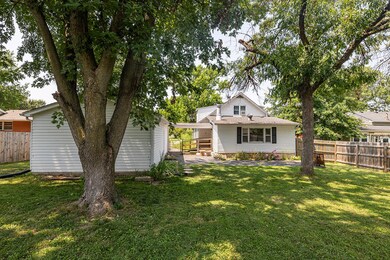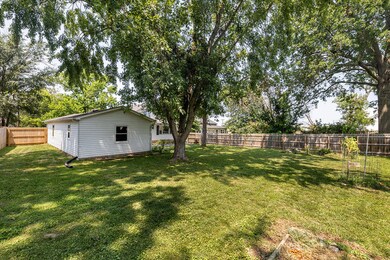
1008 Hardin St Columbia, MO 65203
Worley Street Park NeighborhoodHighlights
- Fireplace in Primary Bedroom
- Traditional Architecture
- Main Floor Primary Bedroom
- David H. Hickman High School Rated A-
- Wood Flooring
- No HOA
About This Home
As of October 2024Welcome to this beautifully renovated home updated in 2018 and offering modern comfort with classic charm. The main level boasts stunning narrow slat wood floors throughout most of it. The kitchen is spacious and updated and leads into a large family room with an electric fireplace and back yard access. Two bedrooms on the main level ensure versatility and comfort while the master is upstairs. It is very spacious and has its own full bath & lots of storage. Located at the end of a quiet dead-end street, this home features a large, flat backyard perfect for outdoor activities. The 40' deep by 16' wide garage provides plenty of storage, convenience or as a workshop. Architectural shingle roof completes the package! Come see this beauty and see the charm that newer construction is missing
Last Agent to Sell the Property
RE/MAX Boone Realty License #2006003456 Listed on: 08/05/2024

Home Details
Home Type
- Single Family
Est. Annual Taxes
- $1,224
Year Built
- Built in 1950
Lot Details
- Lot Dimensions are 70 x 157.5
- West Facing Home
- Wood Fence
- Back Yard Fenced
- Chain Link Fence
- Zoning described as R-2 Two- Family Dwelling*
Parking
- 2 Car Detached Garage
- Garage on Main Level
Home Design
- Traditional Architecture
- Architectural Shingle Roof
Interior Spaces
- 1,774 Sq Ft Home
- 1.5-Story Property
- Ceiling Fan
- Paddle Fans
- Electric Fireplace
- Window Treatments
- Combination Dining and Living Room
- Crawl Space
- Fire and Smoke Detector
Kitchen
- Electric Range
- Dishwasher
- Laminate Countertops
- Disposal
Flooring
- Wood
- Carpet
- Tile
Bedrooms and Bathrooms
- 3 Bedrooms
- Primary Bedroom on Main
- Fireplace in Primary Bedroom
- Split Bedroom Floorplan
- Bathroom on Main Level
- 2 Full Bathrooms
- <<tubWithShowerToken>>
Laundry
- Laundry on main level
- Washer and Dryer Hookup
Outdoor Features
- Covered patio or porch
Schools
- West Boulevard Elementary School
- West Middle School
- Hickman High School
Utilities
- Window Unit Cooling System
- Forced Air Heating and Cooling System
- Heating System Uses Natural Gas
Community Details
- No Home Owners Association
- Northwest Highlands Subdivision
Listing and Financial Details
- Assessor Parcel Number 1631400040750001
Ownership History
Purchase Details
Home Financials for this Owner
Home Financials are based on the most recent Mortgage that was taken out on this home.Purchase Details
Home Financials for this Owner
Home Financials are based on the most recent Mortgage that was taken out on this home.Purchase Details
Purchase Details
Similar Homes in Columbia, MO
Home Values in the Area
Average Home Value in this Area
Purchase History
| Date | Type | Sale Price | Title Company |
|---|---|---|---|
| Warranty Deed | -- | Boone Central Title | |
| Warranty Deed | -- | Boone Central Title Co | |
| Interfamily Deed Transfer | -- | Boone Central Title Co | |
| Warranty Deed | -- | Boone Central Title Co |
Mortgage History
| Date | Status | Loan Amount | Loan Type |
|---|---|---|---|
| Open | $183,200 | New Conventional | |
| Previous Owner | $297,900 | New Conventional | |
| Previous Owner | $131,200 | New Conventional |
Property History
| Date | Event | Price | Change | Sq Ft Price |
|---|---|---|---|---|
| 10/25/2024 10/25/24 | Sold | -- | -- | -- |
| 09/23/2024 09/23/24 | Pending | -- | -- | -- |
| 08/27/2024 08/27/24 | Price Changed | $243,000 | -4.0% | $137 / Sq Ft |
| 08/05/2024 08/05/24 | For Sale | $253,000 | +44.6% | $143 / Sq Ft |
| 10/10/2018 10/10/18 | Sold | -- | -- | -- |
| 09/05/2018 09/05/18 | Pending | -- | -- | -- |
| 04/23/2018 04/23/18 | For Sale | $175,000 | -- | $93 / Sq Ft |
Tax History Compared to Growth
Tax History
| Year | Tax Paid | Tax Assessment Tax Assessment Total Assessment is a certain percentage of the fair market value that is determined by local assessors to be the total taxable value of land and additions on the property. | Land | Improvement |
|---|---|---|---|---|
| 2024 | $1,234 | $18,297 | $2,242 | $16,055 |
| 2023 | $1,224 | $18,297 | $2,242 | $16,055 |
| 2022 | $1,133 | $16,948 | $2,242 | $14,706 |
| 2021 | $1,135 | $16,948 | $2,242 | $14,706 |
| 2020 | $1,078 | $15,124 | $2,242 | $12,882 |
| 2019 | $1,078 | $15,124 | $2,242 | $12,882 |
| 2018 | $1,005 | $0 | $0 | $0 |
| 2017 | $993 | $14,003 | $2,242 | $11,761 |
| 2016 | $1,019 | $14,003 | $2,242 | $11,761 |
| 2015 | $940 | $14,003 | $2,242 | $11,761 |
| 2014 | $945 | $14,003 | $2,242 | $11,761 |
Agents Affiliated with this Home
-
Scott Heck

Seller's Agent in 2024
Scott Heck
RE/MAX
(573) 808-6722
4 in this area
230 Total Sales
-
Cale Childers

Buyer's Agent in 2024
Cale Childers
Century 21 Access
(573) 823-1081
8 in this area
192 Total Sales
-
T
Seller's Agent in 2018
Tracy Arey
Arey Real Estate
-
Bennett Arey
B
Seller Co-Listing Agent in 2018
Bennett Arey
Arey Real Estate
(573) 489-1746
2 in this area
217 Total Sales
-
Sean Moore

Buyer's Agent in 2018
Sean Moore
RE/MAX
(573) 424-7420
9 in this area
717 Total Sales
-
c
Buyer's Agent in 2018
cbor.rets.510000882
cbor.rets.RETS_OFFICE
Map
Source: Columbia Board of REALTORS®
MLS Number: 421808
APN: 16-314-00-04-075-00-01
- 709 Clayton St
- 708 Clayton St
- 707 Independence St
- 600 Hardin St Unit A&B
- 600 Hardin St
- 1601 Parklawn Ct
- 601 Ridgeway Ave
- 807 W Worley St
- 1609 Doris Dr
- 500 W Sexton Rd
- 1001 Jefferson St
- 505 W Worley St
- 1402 Jean Rae Dr
- 1304 W Worley St
- 1801 Jackson St
- 405 Auburn Ln
- 308 Duncan St
- 1912 N Creasy Springs Rd Unit A & B
- 801 Clinkscales Rd
- 110 Benton St
