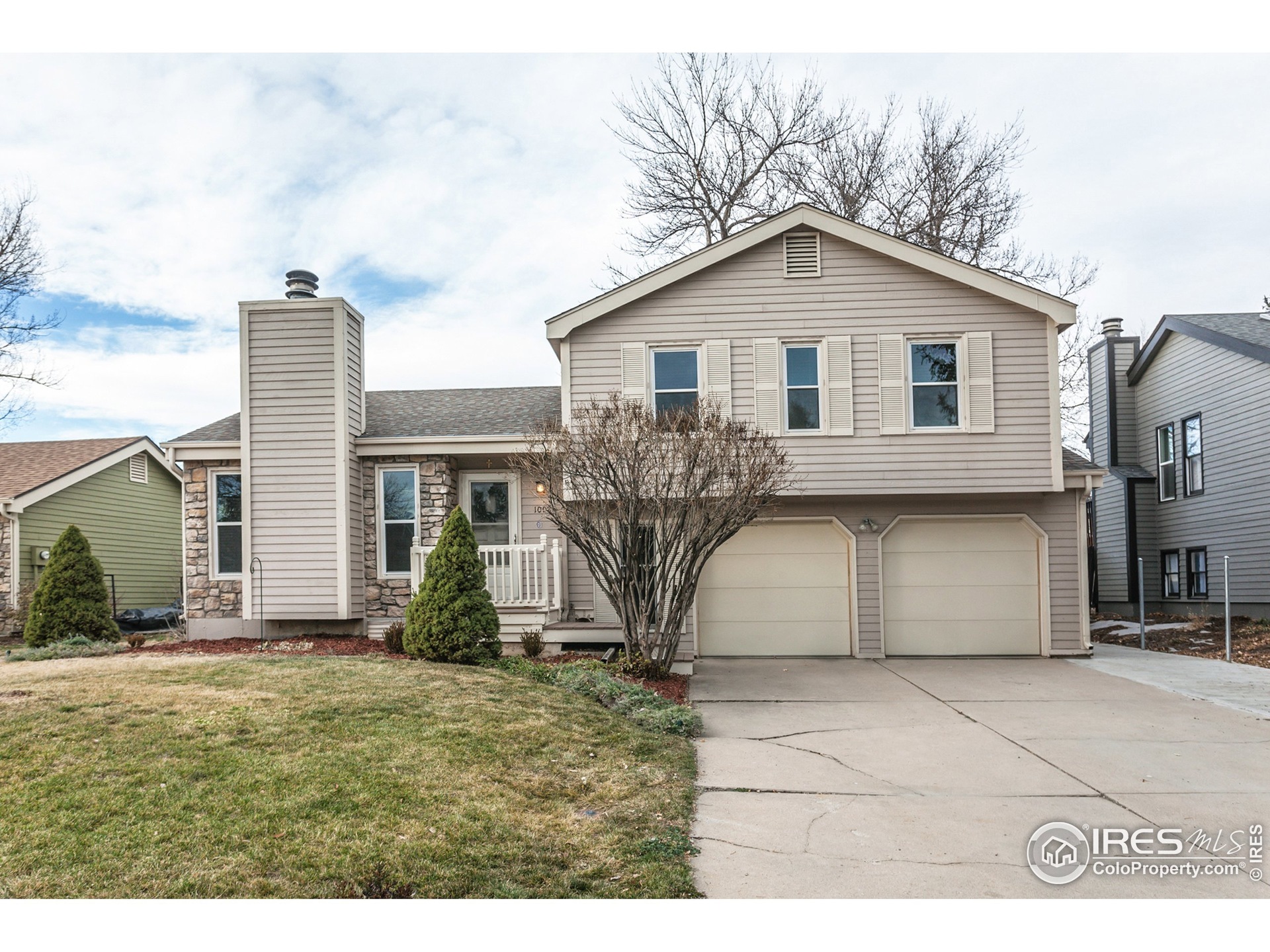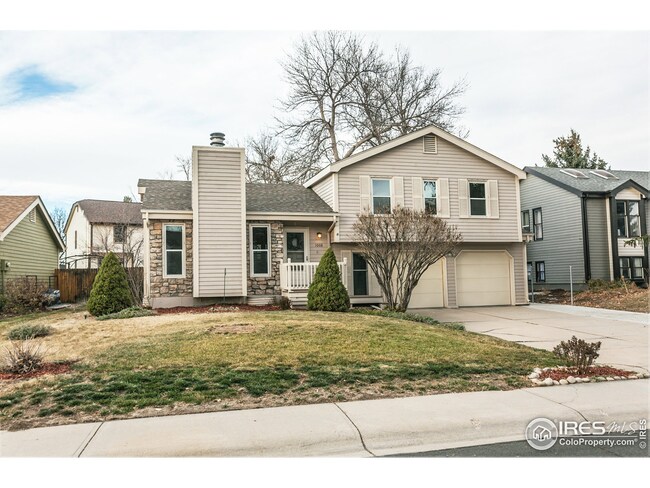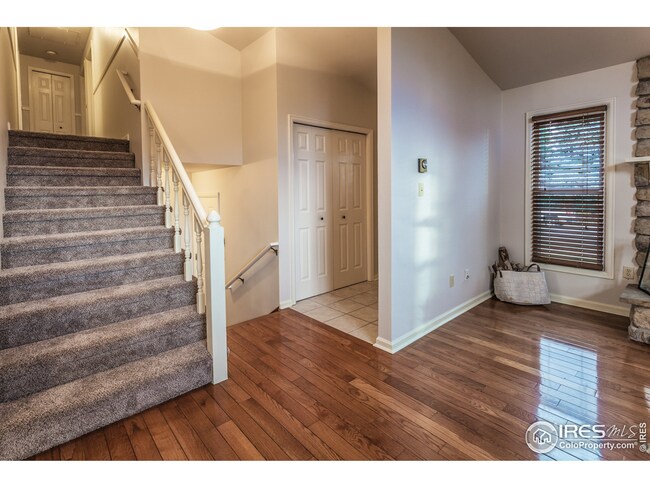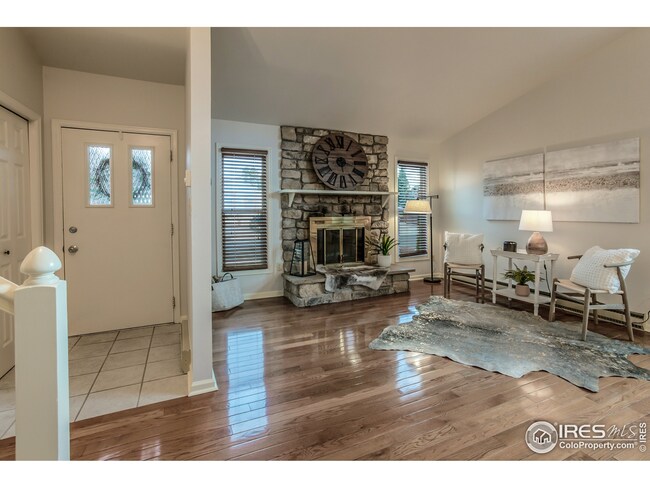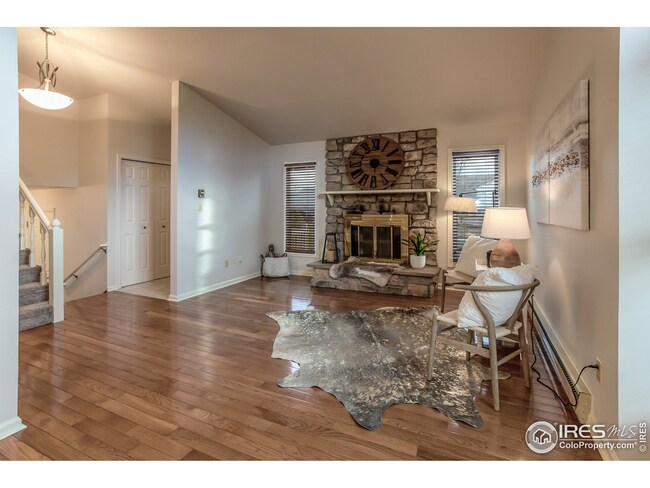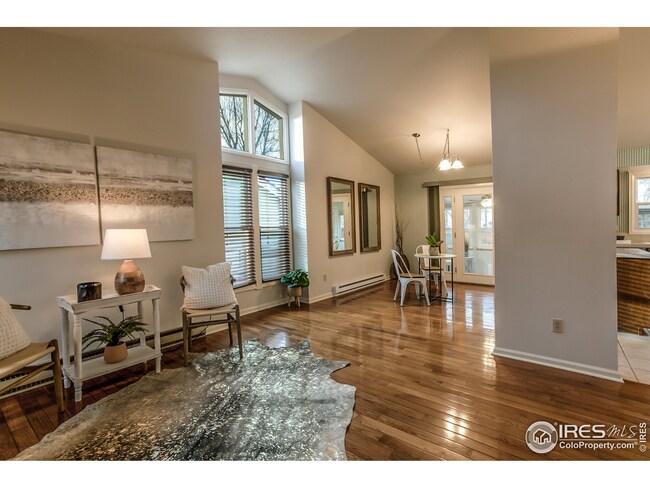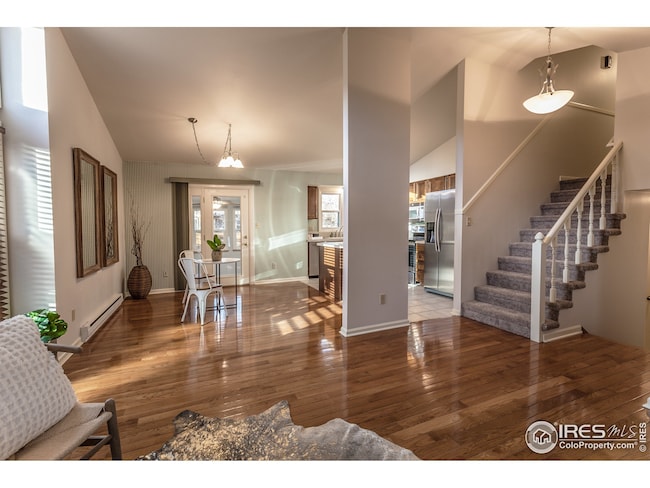
1008 Parkview Dr Fort Collins, CO 80525
Southmoore Village NeighborhoodEstimated Value: $542,000 - $627,000
Highlights
- Parking available for a boat
- Open Floorplan
- Cathedral Ceiling
- O'Dea Elementary School Rated A-
- Contemporary Architecture
- Wood Flooring
About This Home
As of December 2021Southmoor Village beauty in great midtown location. Lots of natural light, freshly paint & new carpet. Open floor plan w/vaulted ceilings on main floor, cozy up to the wood burning frplc. 11x10 flex room w/tile floor off kitchen could be a study, sunroom/craft room you decide. All bdrms up w/generous primary suite, walk-in closet & Jack & Jill bath. Bsmt offers rec rm, laundry & add'l storage. Back yard is spacious w/Hugelkultur garden beds & 8x12 shed. Oversized garage w/RV parking on the side.
Last Buyer's Agent
Diane Sherry
Diane Sherry & Co
Home Details
Home Type
- Single Family
Est. Annual Taxes
- $2,087
Year Built
- Built in 1978
Lot Details
- 6,362 Sq Ft Lot
- Cul-De-Sac
- Southern Exposure
- Wood Fence
- Property is zoned RL
Parking
- 2 Car Attached Garage
- Oversized Parking
- Garage Door Opener
- Parking available for a boat
Home Design
- Contemporary Architecture
- Wood Frame Construction
- Composition Roof
- Composition Shingle
- Stone
Interior Spaces
- 1,633 Sq Ft Home
- 2-Story Property
- Open Floorplan
- Cathedral Ceiling
- Ceiling Fan
- Double Pane Windows
- Window Treatments
- Living Room with Fireplace
- Home Office
- Finished Basement
- Partial Basement
Kitchen
- Electric Oven or Range
- Self-Cleaning Oven
- Microwave
- Dishwasher
- Kitchen Island
- Disposal
Flooring
- Wood
- Painted or Stained Flooring
- Carpet
- Tile
Bedrooms and Bathrooms
- 3 Bedrooms
- Walk-In Closet
- 3 Full Bathrooms
- Jack-and-Jill Bathroom
Laundry
- Laundry on lower level
- Sink Near Laundry
- Washer and Dryer Hookup
Home Security
- Radon Detector
- Storm Doors
Outdoor Features
- Exterior Lighting
- Outdoor Storage
Schools
- Odea Elementary School
- Boltz Middle School
- Ft Collins High School
Utilities
- Air Conditioning
- Whole House Fan
- Wall Furnace
- Baseboard Heating
- High Speed Internet
- Cable TV Available
Community Details
- No Home Owners Association
- Southmoor Village 6Th Subdivision
Listing and Financial Details
- Assessor Parcel Number R0641189
Ownership History
Purchase Details
Home Financials for this Owner
Home Financials are based on the most recent Mortgage that was taken out on this home.Purchase Details
Purchase Details
Home Financials for this Owner
Home Financials are based on the most recent Mortgage that was taken out on this home.Purchase Details
Purchase Details
Home Financials for this Owner
Home Financials are based on the most recent Mortgage that was taken out on this home.Similar Homes in Fort Collins, CO
Home Values in the Area
Average Home Value in this Area
Purchase History
| Date | Buyer | Sale Price | Title Company |
|---|---|---|---|
| Bussiere Garrett | $482,500 | Fidelity National Title | |
| Geitz Ellert Daniel | -- | None Available | |
| Geitz Eilert Daniel | $255,000 | Heritage Title | |
| Gray William E | $147,900 | Stewart Title | |
| Anderson Suzanne A | $134,900 | -- |
Mortgage History
| Date | Status | Borrower | Loan Amount |
|---|---|---|---|
| Previous Owner | Geitz Eilert Daniel | $255,000 | |
| Previous Owner | Gray William E | $127,000 | |
| Previous Owner | Gray William E | $50,000 | |
| Previous Owner | Anderson Suzanne A | $107,900 |
Property History
| Date | Event | Price | Change | Sq Ft Price |
|---|---|---|---|---|
| 03/20/2022 03/20/22 | Off Market | $482,500 | -- | -- |
| 12/20/2021 12/20/21 | Sold | $482,500 | +2.7% | $295 / Sq Ft |
| 11/26/2021 11/26/21 | For Sale | $470,000 | +84.3% | $288 / Sq Ft |
| 01/28/2019 01/28/19 | Off Market | $255,000 | -- | -- |
| 07/22/2013 07/22/13 | Sold | $255,000 | 0.0% | $158 / Sq Ft |
| 06/22/2013 06/22/13 | Pending | -- | -- | -- |
| 05/24/2013 05/24/13 | For Sale | $255,000 | -- | $158 / Sq Ft |
Tax History Compared to Growth
Tax History
| Year | Tax Paid | Tax Assessment Tax Assessment Total Assessment is a certain percentage of the fair market value that is determined by local assessors to be the total taxable value of land and additions on the property. | Land | Improvement |
|---|---|---|---|---|
| 2025 | $2,973 | $34,673 | $2,814 | $31,859 |
| 2024 | $2,829 | $34,673 | $2,814 | $31,859 |
| 2022 | $2,212 | $23,422 | $2,919 | $20,503 |
| 2021 | $2,235 | $24,096 | $3,003 | $21,093 |
| 2020 | $2,087 | $22,308 | $3,003 | $19,305 |
| 2019 | $2,096 | $22,308 | $3,003 | $19,305 |
| 2018 | $1,940 | $21,283 | $3,024 | $18,259 |
| 2017 | $1,933 | $21,283 | $3,024 | $18,259 |
| 2016 | $1,615 | $17,695 | $3,343 | $14,352 |
| 2015 | $1,604 | $17,690 | $3,340 | $14,350 |
| 2014 | $1,420 | $15,570 | $3,340 | $12,230 |
Agents Affiliated with this Home
-
Barbara Giesey

Seller's Agent in 2021
Barbara Giesey
Coldwell Banker Realty-NOCO
(970) 222-4035
2 in this area
104 Total Sales
-
Jeff Lewis

Seller Co-Listing Agent in 2021
Jeff Lewis
Coldwell Banker Realty- Fort Collins
(970) 443-2224
3 in this area
115 Total Sales
-

Buyer's Agent in 2021
Diane Sherry
Diane Sherry & Co
(970) 310-8643
-
Rob Kittle

Seller's Agent in 2013
Rob Kittle
Kittle Real Estate
(970) 329-2008
4 in this area
1,021 Total Sales
-
K
Seller Co-Listing Agent in 2013
Kristi Collins
Group Loveland
Map
Source: IRES MLS
MLS Number: 955667
APN: 97254-27-009
- 3031 Eastborough Dr
- 1024 E Swallow Rd Unit B214
- 1224 Camrose St
- 717 Parkview Dr
- 1101 Mansfield Dr
- 2824 Edinburgh Ct
- 1001 Strachan Dr Unit 24
- 1001 Strachan Dr Unit 19
- 1331 Centennial Rd
- 713 Boltz Dr
- 1219 Mansfield Dr
- 2949 Brookwood Dr
- 1119 Oakmont Ct
- 3319 Pepperwood Ln
- 2824 Fauborough Ct
- 3109 Swallow Place
- 1012 Driftwood Dr
- 3431 Stover St Unit E513
- 2706 Balmoral Ct
- 3112 Stanford Rd
- 1008 Parkview Dr
- 1012 Parkview Dr
- 1004 Parkview Dr
- 1005 Camelot Cir
- 1016 Parkview Dr
- 1000 Parkview Dr
- 1009 Camelot Cir
- 1036 Parkview Dr
- 1009 Parkview Dr
- 1013 Parkview Dr
- 1001 Camelot Cir
- 1005 Parkview Dr
- 1017 Parkview Dr
- 1040 Parkview Dr
- 1001 Parkview Dr
- 1008 Camelot Cir
- 1021 Parkview Dr
- 1044 Parkview Dr
- 916 Parkview Dr
- 3121 Camelot Dr
