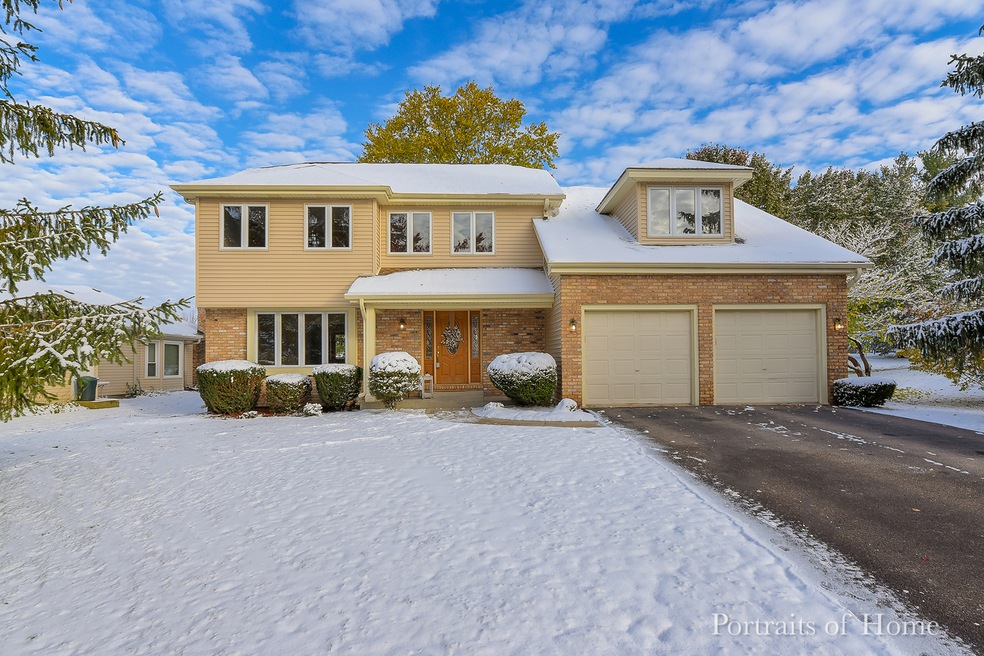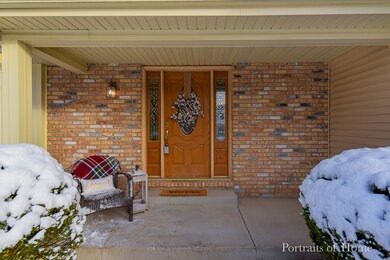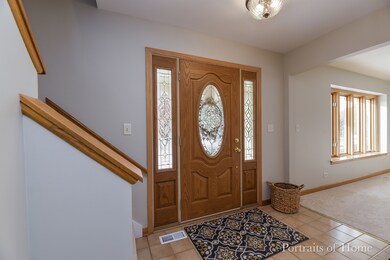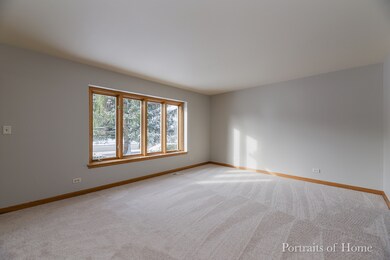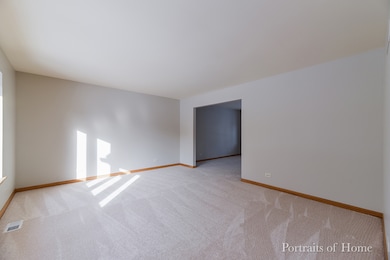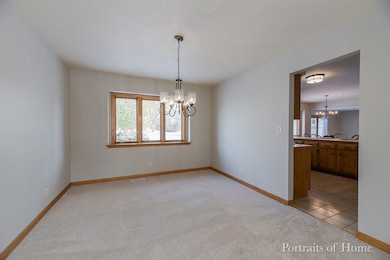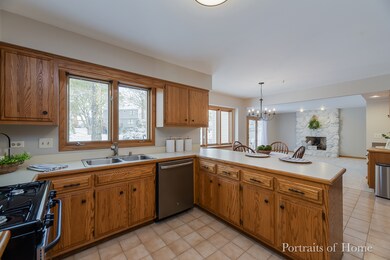
1009 Canyon Run Rd Naperville, IL 60565
Hunters Woods NeighborhoodEstimated Value: $616,000 - $637,000
Highlights
- Vaulted Ceiling
- Formal Dining Room
- 2 Car Attached Garage
- Scott Elementary School Rated A
- Skylights
- Walk-In Closet
About This Home
As of April 2020Prestigious Naperville D.203 Schools. One of the larger homes at nearly 2800 Sq. Ft. Kitchen with SS Appliances and Eat-In Area. Wonderful Family Room with White Fireplace and Doors that lead to the Deck and Backyard. Huge Master Bedroom with Sitting Area and En Suite Bathroom. Plus, 3 Other Large Bedrooms! First Floor Laundry. Basement Ready for Your Finishing Touches. Freshly Painted and New Carpet Throughout. Welcome Home!
Home Details
Home Type
- Single Family
Est. Annual Taxes
- $8,918
Year Built
- Built in 1985
Lot Details
- 10,149 Sq Ft Lot
- Lot Dimensions are 70x145x70x145
Parking
- 2 Car Attached Garage
- Parking Space is Owned
Interior Spaces
- 2,795 Sq Ft Home
- 2-Story Property
- Vaulted Ceiling
- Skylights
- Family Room with Fireplace
- Living Room
- Formal Dining Room
Kitchen
- Breakfast Bar
- Range
- Microwave
- Dishwasher
- Disposal
Bedrooms and Bathrooms
- 4 Bedrooms
- 4 Potential Bedrooms
- Walk-In Closet
Laundry
- Laundry Room
- Laundry on main level
- Dryer
- Washer
Unfinished Basement
- Basement Fills Entire Space Under The House
- Crawl Space
Utilities
- Forced Air Heating and Cooling System
- Lake Michigan Water
Community Details
- Hunters Woods Subdivision
Listing and Financial Details
- Homeowner Tax Exemptions
Ownership History
Purchase Details
Home Financials for this Owner
Home Financials are based on the most recent Mortgage that was taken out on this home.Purchase Details
Home Financials for this Owner
Home Financials are based on the most recent Mortgage that was taken out on this home.Purchase Details
Similar Homes in Naperville, IL
Home Values in the Area
Average Home Value in this Area
Purchase History
| Date | Buyer | Sale Price | Title Company |
|---|---|---|---|
| Hsu Jim Chun | -- | Lakeland Title Services | |
| Hsu Jim Chun | $395,000 | Fidelity National Title | |
| Rejkowski Joseph J | -- | -- |
Mortgage History
| Date | Status | Borrower | Loan Amount |
|---|---|---|---|
| Open | Hsu Jim Chun | $270,000 | |
| Closed | Hsu Jim Chun | $275,000 | |
| Closed | Hsu Jim Chun | $275,000 | |
| Previous Owner | Rejkowski Joseph J | $195,100 | |
| Previous Owner | Rejkowski Joseph J | $50,900 | |
| Previous Owner | Rejkowski Joseph J | $50,900 | |
| Previous Owner | Rejkowski Joseph J | $163,900 | |
| Previous Owner | Rejkowski Joseph J | $144,000 |
Property History
| Date | Event | Price | Change | Sq Ft Price |
|---|---|---|---|---|
| 04/15/2020 04/15/20 | Sold | $395,000 | -4.8% | $141 / Sq Ft |
| 03/05/2020 03/05/20 | Pending | -- | -- | -- |
| 11/05/2019 11/05/19 | For Sale | $415,000 | -- | $148 / Sq Ft |
Tax History Compared to Growth
Tax History
| Year | Tax Paid | Tax Assessment Tax Assessment Total Assessment is a certain percentage of the fair market value that is determined by local assessors to be the total taxable value of land and additions on the property. | Land | Improvement |
|---|---|---|---|---|
| 2023 | $11,207 | $180,470 | $64,540 | $115,930 |
| 2022 | $8,630 | $139,350 | $58,980 | $80,370 |
| 2021 | $8,314 | $134,080 | $56,750 | $77,330 |
| 2020 | $8,334 | $139,730 | $55,730 | $84,000 |
| 2019 | $9,095 | $149,170 | $53,320 | $95,850 |
| 2018 | $8,918 | $146,450 | $52,350 | $94,100 |
| 2017 | $8,727 | $141,510 | $50,580 | $90,930 |
| 2016 | $8,541 | $136,390 | $48,750 | $87,640 |
| 2015 | $8,466 | $128,440 | $45,910 | $82,530 |
| 2014 | $8,286 | $122,320 | $43,720 | $78,600 |
| 2013 | $8,162 | $122,610 | $43,820 | $78,790 |
Agents Affiliated with this Home
-
Lauren Apicella

Seller's Agent in 2020
Lauren Apicella
eXp Realty, LLC
(630) 253-2518
87 Total Sales
-
Emily Chou

Buyer's Agent in 2020
Emily Chou
Pan Realty LLC
(630) 484-1206
70 Total Sales
Map
Source: Midwest Real Estate Data (MRED)
MLS Number: 10566336
APN: 08-32-402-036
- 1969 Stanford Dr
- 1912 Seton Hall Dr
- 1930 Lisson Rd
- 1360 Carleton Cir
- 1710 Fender Rd
- 1400 Carleton Cir
- 554 Carriage Hill Rd
- 715 Spindletree Ave
- 1636 Canyon Run Rd
- 1308 Auburn Ave
- 527 Carriage Hill Rd
- 633 Bourbon Ln
- 1516 Clarkson Ct Unit C
- 1725 Amelia Ct
- 501 Staunton Rd
- 423 Warwick Dr
- 443 Orleans Ave
- 623 E Bailey Rd
- 1804 Beloit Ct
- 1303 Bonnema Ave
- 1009 Canyon Run Rd
- 1005 Canyon Run Rd
- 1805 Hilltop Ct
- 1800 Paddock Ct
- 1813 Hilltop Ct
- 1804 Paddock Ct
- 1809 Hilltop Ct
- 1808 Paddock Ct
- 1008 Canyon Run Rd
- 1012 Canyon Run Rd
- 1000 Canyon Run Rd
- 1817 Hilltop Ct Unit 3
- 1016 Canyon Run Rd
- 1812 Paddock Ct
- 1805 Paddock Ct
- 1020 Canyon Run Rd
- 1025 Canyon Run Rd
- 945 Canyon Run Rd
- 1804 Hilltop Ct
