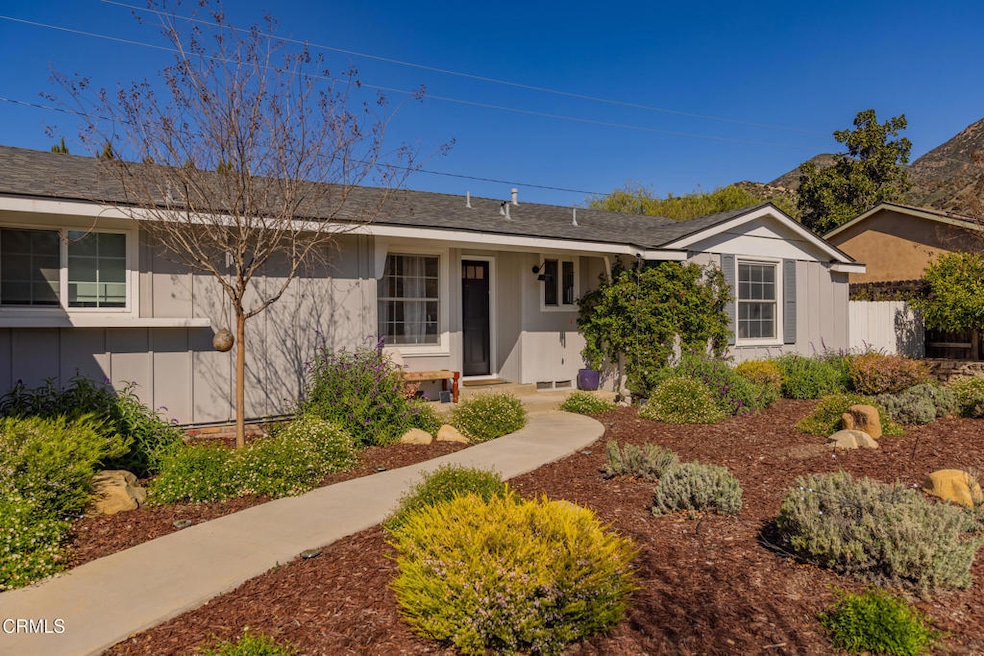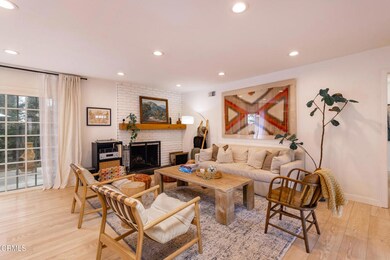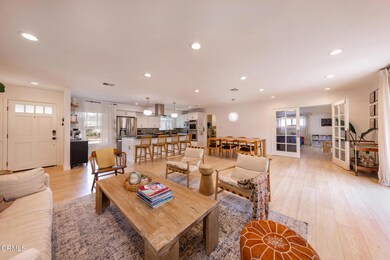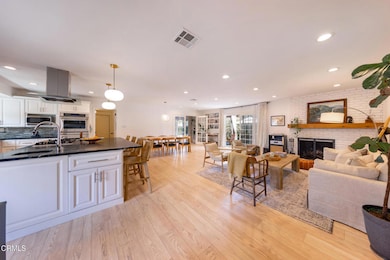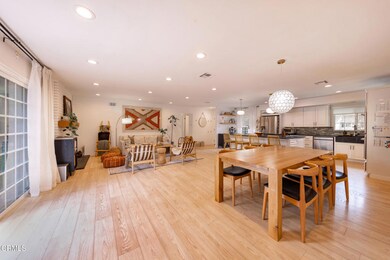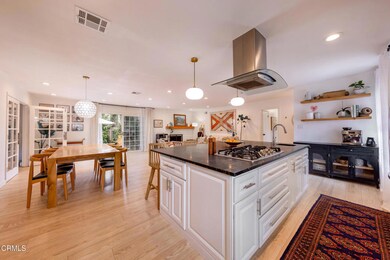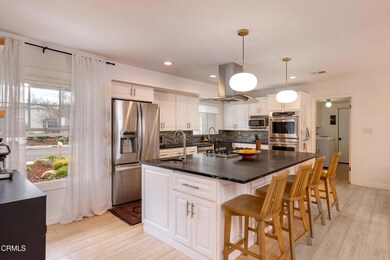
Estimated payment $8,368/month
Highlights
- Open Floorplan
- <<bathWSpaHydroMassageTubToken>>
- Lawn
- Mountain View
- Stone Countertops
- No HOA
About This Home
This charming single-story home on Grandview Avenue truly lives up to its name, offering a peaceful retreat in one of Ojai's most sought-after neighborhoods.Lush, mature landscaping and climbing roses welcome you as you arrive, setting the stage for the serenity that awaits inside. Bathed in natural light, the open floor plan is designed for effortless living. The thoughtfully upgraded kitchen is a chef's delight, featuring soapstone countertops, a spacious island, floating wood shelving, a walk-in pantry, and a gas range, ideal for everyday meals or entertaining. The inviting living room, centered around a cozy fireplace, provides the perfect place to gather and unwind.Embracing Ojai's year-round indoor-outdoor lifestyle, this home features a covered outdoor living area, perfect for relaxing or hosting guests. The bedrooms are nestled along a central hallway, with beautifully upgraded bathrooms featuring walk-in showers. The spacious primary suite includes an ensuite bath and a private window framing stunning mountain views.A versatile bonus room with direct access to the back patio offers endless possibilities, it could be a media room, home office, or guest suite.Move-in ready with numerous upgrades, this home combines comfort, style, and convenience, just minutes from downtown Ojai's charming shops and restaurants.
Listing Agent
LIV Sothebys Ojai Brokerage Phone: (805) 767-3490 License #02227258 Listed on: 03/31/2025

Home Details
Home Type
- Single Family
Est. Annual Taxes
- $14,352
Year Built
- Built in 1958
Lot Details
- 8,008 Sq Ft Lot
- Wood Fence
- Landscaped
- Sprinkler System
- Lawn
- Back and Front Yard
Parking
- 2 Car Attached Garage
- Parking Available
- Driveway
Home Design
- Raised Foundation
- Composition Roof
Interior Spaces
- 1,840 Sq Ft Home
- 1-Story Property
- Open Floorplan
- Sliding Doors
- Family Room with Fireplace
- Living Room
- Dining Room
- Laminate Flooring
- Mountain Views
- Fire and Smoke Detector
- Laundry Room
Kitchen
- Walk-In Pantry
- <<doubleOvenToken>>
- Range Hood
- Dishwasher
- ENERGY STAR Qualified Appliances
- Kitchen Island
- Stone Countertops
- Built-In Trash or Recycling Cabinet
Bedrooms and Bathrooms
- 3 Bedrooms
- 2 Full Bathrooms
- <<bathWSpaHydroMassageTubToken>>
Outdoor Features
- Concrete Porch or Patio
Utilities
- Central Heating and Cooling System
- Gas Water Heater
- Water Softener
Community Details
- No Home Owners Association
Listing and Financial Details
- Tax Tract Number 9
- Assessor Parcel Number 0220172165
- Seller Considering Concessions
Map
Home Values in the Area
Average Home Value in this Area
Tax History
| Year | Tax Paid | Tax Assessment Tax Assessment Total Assessment is a certain percentage of the fair market value that is determined by local assessors to be the total taxable value of land and additions on the property. | Land | Improvement |
|---|---|---|---|---|
| 2024 | $14,352 | $1,193,400 | $775,710 | $417,690 |
| 2023 | $11,865 | $983,178 | $639,326 | $343,852 |
| 2022 | $11,678 | $963,900 | $626,790 | $337,110 |
| 2021 | $4,596 | $305,323 | $122,124 | $183,199 |
| 2020 | $4,490 | $302,194 | $120,873 | $181,321 |
| 2019 | $4,368 | $296,269 | $118,503 | $177,766 |
| 2018 | $4,319 | $290,461 | $116,180 | $174,281 |
| 2017 | $4,240 | $284,766 | $113,902 | $170,864 |
| 2016 | $3,813 | $279,183 | $111,669 | $167,514 |
| 2015 | $3,778 | $274,992 | $109,993 | $164,999 |
| 2014 | $3,538 | $269,608 | $107,840 | $161,768 |
Property History
| Date | Event | Price | Change | Sq Ft Price |
|---|---|---|---|---|
| 03/31/2025 03/31/25 | For Sale | $1,295,000 | +10.7% | $704 / Sq Ft |
| 06/27/2023 06/27/23 | Sold | $1,170,000 | -2.5% | $636 / Sq Ft |
| 05/27/2023 05/27/23 | Pending | -- | -- | -- |
| 05/11/2023 05/11/23 | Price Changed | $1,200,000 | -5.9% | $652 / Sq Ft |
| 04/02/2023 04/02/23 | For Sale | $1,275,000 | +9.0% | $693 / Sq Ft |
| 03/22/2023 03/22/23 | Off Market | $1,170,000 | -- | -- |
| 02/20/2023 02/20/23 | Price Changed | $1,275,000 | -1.9% | $693 / Sq Ft |
| 02/17/2023 02/17/23 | Price Changed | $1,300,000 | -2.9% | $707 / Sq Ft |
| 12/13/2022 12/13/22 | For Sale | $1,339,000 | +41.7% | $728 / Sq Ft |
| 06/30/2021 06/30/21 | Sold | $945,000 | +0.5% | $514 / Sq Ft |
| 05/28/2021 05/28/21 | Pending | -- | -- | -- |
| 05/22/2021 05/22/21 | For Sale | $939,900 | -- | $511 / Sq Ft |
Purchase History
| Date | Type | Sale Price | Title Company |
|---|---|---|---|
| Grant Deed | $1,170,000 | Lawyers Title Company | |
| Grant Deed | $945,000 | Fidelity National Title Co | |
| Interfamily Deed Transfer | -- | None Available | |
| Interfamily Deed Transfer | -- | -- | |
| Grant Deed | $207,000 | Old Republic Title Company |
Mortgage History
| Date | Status | Loan Amount | Loan Type |
|---|---|---|---|
| Open | $236,382 | Seller Take Back | |
| Previous Owner | $614,250 | New Conventional | |
| Previous Owner | $560,000 | New Conventional | |
| Previous Owner | $455,800 | New Conventional | |
| Previous Owner | $84,000 | Credit Line Revolving | |
| Previous Owner | $385,000 | New Conventional | |
| Previous Owner | $350,000 | New Conventional | |
| Previous Owner | $50,000 | Credit Line Revolving | |
| Previous Owner | $261,000 | Unknown | |
| Previous Owner | $200,000 | Balloon | |
| Previous Owner | $165,600 | No Value Available |
Similar Homes in Ojai, CA
Source: Ventura County Regional Data Share
MLS Number: V1-28919
APN: 022-0-172-165
- 1232 Anita Ave
- 215 Lark Ellen Ave
- 111 Bald St Unit A
- 412 Mallory Way Unit 16
- 302 S Montgomery St
- 202 Canada St
- 918 Palomar Rd
- 1994 E Ojai Ave
- 703 Country Club Dr
- 1068 Cuyama Rd
- 1131 Rancho Dr
- 431 Montana Cir
- 1073 Shippee Ln
- 1220 Rancho Dr
- 3000 E Ojai Ave
- 2800 Maricopa Hwy
- 113 N Alvarado St
- 626 S La Luna Ave
- 1975 Valley Meadow Dr
- 1931 Country Place
