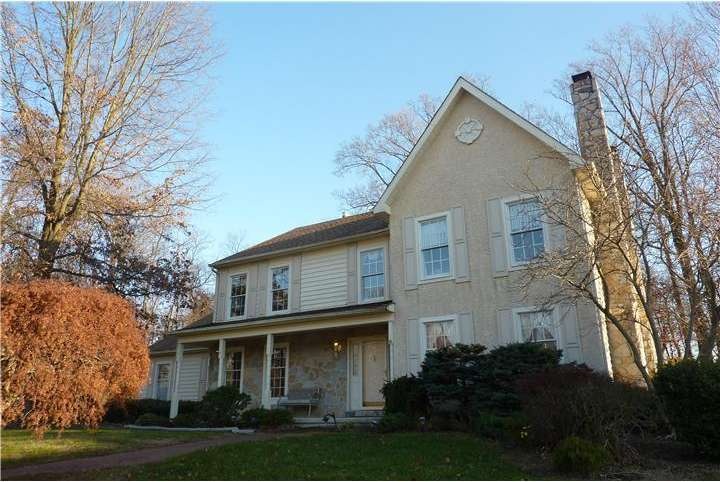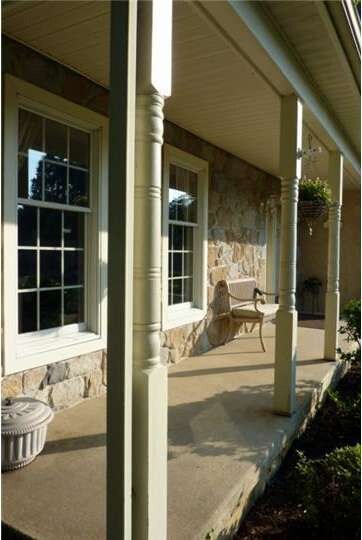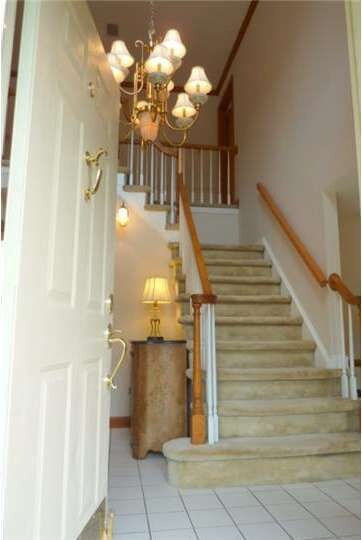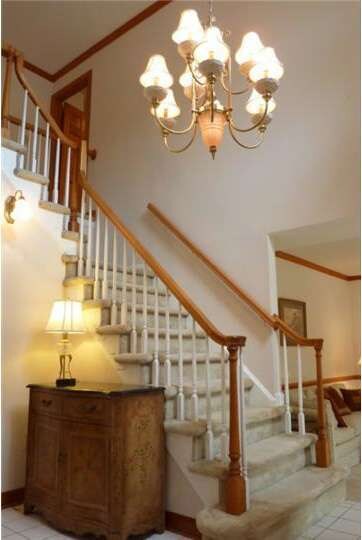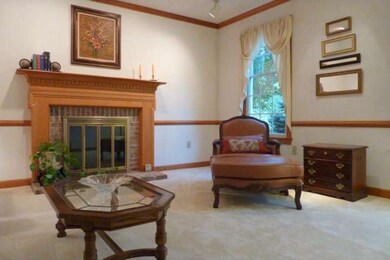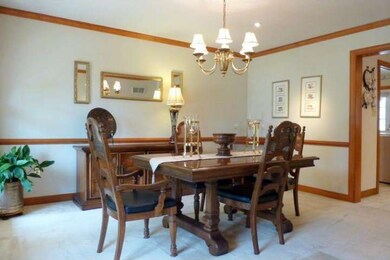
101 Cullen Way Newark, DE 19711
Northern Newark NeighborhoodHighlights
- Colonial Architecture
- Cathedral Ceiling
- 2 Fireplaces
- Wooded Lot
- Attic
- 1-minute walk to Olan R Thomas Park
About This Home
As of August 2021Welcome home to this 4 bedroom 2.5 bath home located in the desirable community of The Hunt at Louviers. This former model home features a two story foyer with a dramatic turned staircase. The sunken living room features a fireplace and large windows. The formal dining room features chair rail and crown moldings. A spacious gourmet kitchen with new granite counters and island cook top open to the sunken family room with floor to ceiling stone fireplace and a built in window seat overlooking the level rear yard embraced by trees. The 2nd level with 4 spacious bedrooms includes an owners suite with cathedral ceilings, his and hers closets and large private bath with dual vanities, oversized shower, soaking tub and skylight. You will also enjoy the outdoors on the paver patio with the woods as your backdrop. A 3 car garage, mature landscaping and stellar location complete this fine home.
Last Agent to Sell the Property
Real of Pennsylvania License #RS308675 Listed on: 07/25/2012
Home Details
Home Type
- Single Family
Est. Annual Taxes
- $3,764
Year Built
- Built in 1990
Lot Details
- 0.59 Acre Lot
- Lot Dimensions are 130x220
- Northwest Facing Home
- Level Lot
- Wooded Lot
- Property is in good condition
- Property is zoned 18RT
Parking
- 3 Car Attached Garage
- 3 Open Parking Spaces
- Driveway
Home Design
- Colonial Architecture
- Aluminum Siding
- Vinyl Siding
- Concrete Perimeter Foundation
- Stucco
Interior Spaces
- 3,475 Sq Ft Home
- Property has 2 Levels
- Cathedral Ceiling
- Ceiling Fan
- Skylights
- 2 Fireplaces
- Stone Fireplace
- Brick Fireplace
- Family Room
- Living Room
- Dining Room
- Partial Basement
- Laundry on main level
- Attic
Kitchen
- Built-In Oven
- Cooktop
- Kitchen Island
Flooring
- Wall to Wall Carpet
- Tile or Brick
Bedrooms and Bathrooms
- 4 Bedrooms
- En-Suite Primary Bedroom
- En-Suite Bathroom
- 2.5 Bathrooms
Outdoor Features
- Patio
Utilities
- Forced Air Heating and Cooling System
- Heating System Uses Gas
- 200+ Amp Service
- Natural Gas Water Heater
Community Details
- No Home Owners Association
- Built by TOLL BROTHERS
- Hunt At Louviers Subdivision
Listing and Financial Details
- Tax Lot 001
- Assessor Parcel Number 18-062.00-001
Ownership History
Purchase Details
Home Financials for this Owner
Home Financials are based on the most recent Mortgage that was taken out on this home.Purchase Details
Home Financials for this Owner
Home Financials are based on the most recent Mortgage that was taken out on this home.Similar Homes in Newark, DE
Home Values in the Area
Average Home Value in this Area
Purchase History
| Date | Type | Sale Price | Title Company |
|---|---|---|---|
| Deed | $575,000 | None Available | |
| Deed | $405,000 | None Available |
Mortgage History
| Date | Status | Loan Amount | Loan Type |
|---|---|---|---|
| Previous Owner | $546,250 | New Conventional | |
| Previous Owner | $72,155 | Closed End Mortgage | |
| Previous Owner | $324,000 | New Conventional |
Property History
| Date | Event | Price | Change | Sq Ft Price |
|---|---|---|---|---|
| 08/20/2021 08/20/21 | Sold | $575,000 | -0.9% | $119 / Sq Ft |
| 08/13/2021 08/13/21 | Price Changed | $580,000 | 0.0% | $120 / Sq Ft |
| 06/20/2021 06/20/21 | Pending | -- | -- | -- |
| 06/11/2021 06/11/21 | For Sale | $580,000 | +43.2% | $120 / Sq Ft |
| 01/25/2013 01/25/13 | Sold | $405,000 | +1.3% | $117 / Sq Ft |
| 01/02/2013 01/02/13 | Pending | -- | -- | -- |
| 07/25/2012 07/25/12 | For Sale | $400,000 | -- | $115 / Sq Ft |
Tax History Compared to Growth
Tax History
| Year | Tax Paid | Tax Assessment Tax Assessment Total Assessment is a certain percentage of the fair market value that is determined by local assessors to be the total taxable value of land and additions on the property. | Land | Improvement |
|---|---|---|---|---|
| 2024 | $4,924 | $132,900 | $18,800 | $114,100 |
| 2023 | $4,806 | $132,900 | $18,800 | $114,100 |
| 2022 | $4,755 | $132,900 | $18,800 | $114,100 |
| 2021 | $4,499 | $132,900 | $18,800 | $114,100 |
| 2020 | $4,499 | $132,900 | $18,800 | $114,100 |
| 2019 | $3,944 | $132,900 | $18,800 | $114,100 |
| 2018 | $20,564 | $132,900 | $18,800 | $114,100 |
| 2017 | $1,028 | $132,900 | $18,800 | $114,100 |
| 2016 | $3,728 | $132,900 | $18,800 | $114,100 |
| 2015 | $3,342 | $132,900 | $18,800 | $114,100 |
| 2014 | $3,341 | $132,900 | $18,800 | $114,100 |
Agents Affiliated with this Home
-
Gina McCollum

Seller's Agent in 2021
Gina McCollum
RE/MAX
(302) 731-1945
5 in this area
84 Total Sales
-
Charles Robino

Buyer's Agent in 2021
Charles Robino
Empower Real Estate, LLC
(302) 545-7700
1 in this area
82 Total Sales
-
James Rice

Seller's Agent in 2013
James Rice
Real of Pennsylvania
(302) 540-0509
208 Total Sales
-
Curtis Tyler

Buyer's Agent in 2013
Curtis Tyler
RE/MAX
(302) 547-5237
81 Total Sales
Map
Source: Bright MLS
MLS Number: 1004043648
APN: 18-062.00-001
- 19 Longwood Ln
- 2 Roy Ct
- 230 Aronimink Dr
- 8 Shenandoah Dr
- 390 Paper Mill Rd
- 104 Ridge Ave
- 201 Laurel Ave
- 110 Trout Stream Dr
- 111 Delaplane Ave
- 926 Paper Mill Rd
- 25 Chestnut Ave
- 27 Chestnut Ave
- 305 Poplar Ave
- 115 Elm Ave
- 5 Tysons Ford Rd
- 122 S Dillwyn Rd
- 502 Stafford Ave
- 27 Fremont Rd
- 122 Worral Dr
- 127 E Cleveland Ave
