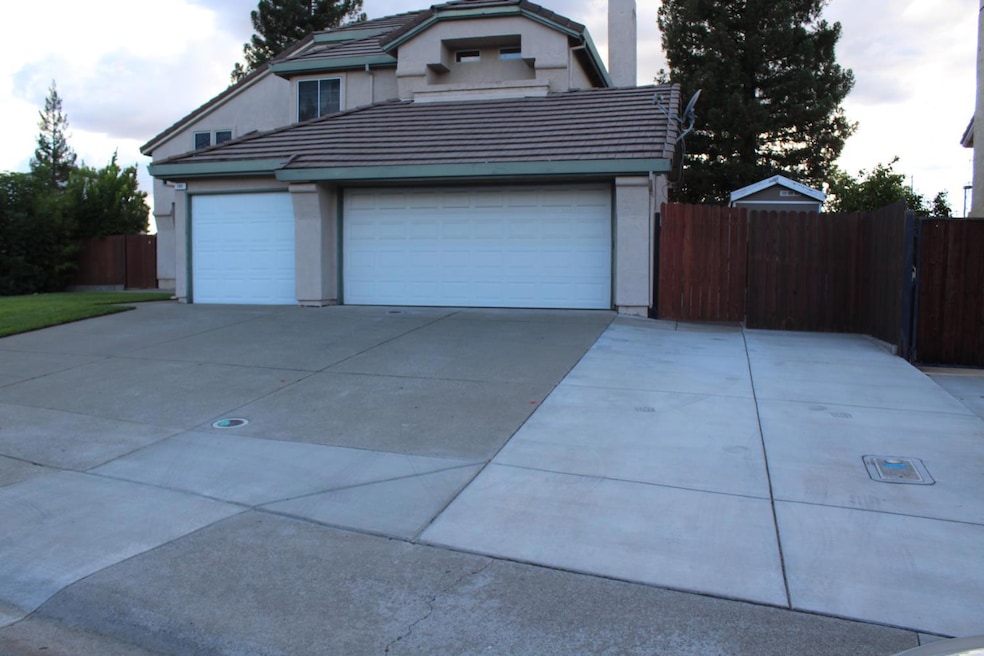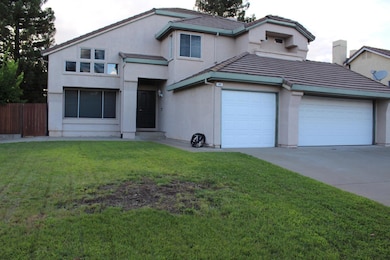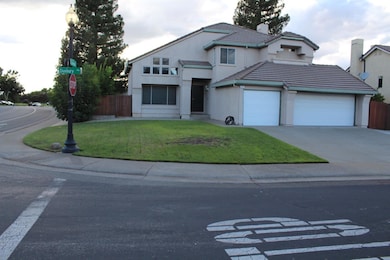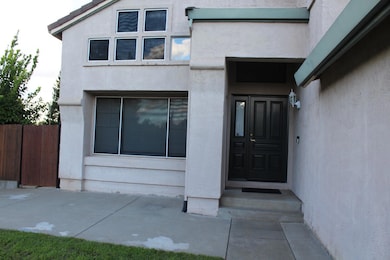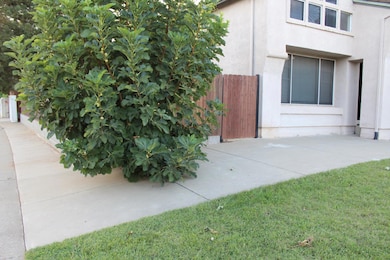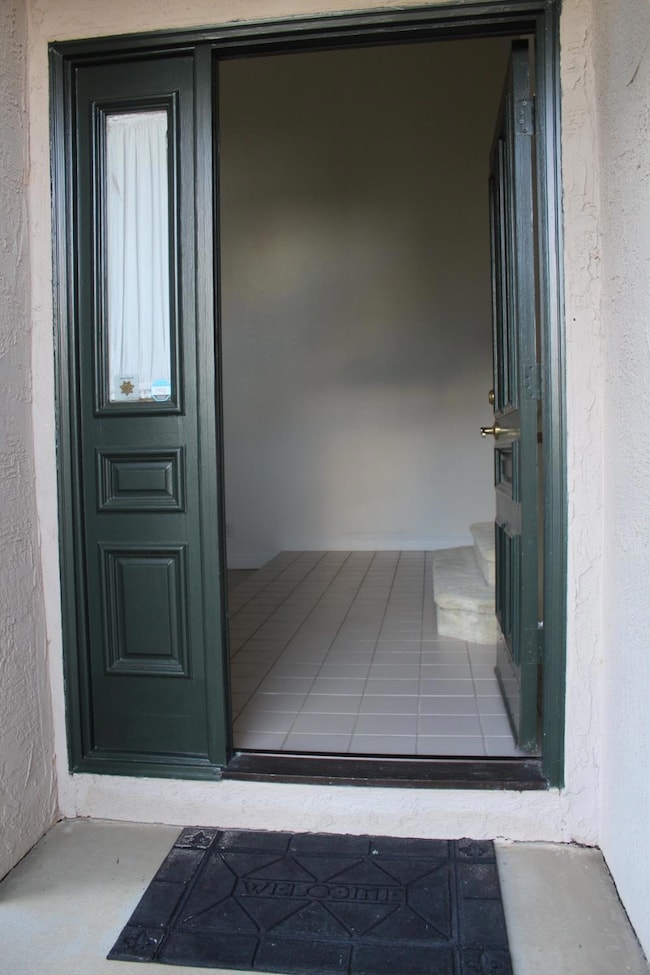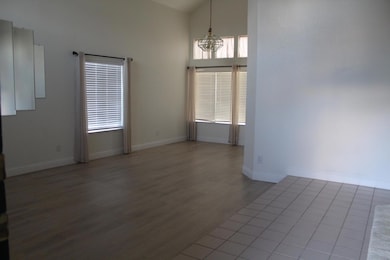101 Duxbury Way Folsom, CA 95630
Willow Creek Estates South NeighborhoodEstimated payment $4,372/month
Highlights
- In Ground Pool
- Fireplace in Primary Bedroom
- Wood Flooring
- Oak Chan Elementary School Rated A
- Cathedral Ceiling
- Main Floor Bedroom
About This Home
HUGE PRICE REDUCTION....Welcome to this beautiful 4 bedroom, 3 full bathroom home with pool/spa, bedroom and a full bathroom downstairs and 3 car garage. Excellent floor plan with formal living and dining room. Family room features fireplace and access to rear yard. One of Folsom's most desirable neighborhoods with close proximity to parks, restaurants, shopping and a highly sought-after school district. Wide side yards maximize the outdoor space, making this property ideal for those seeking a functional and spacious home equipped with outdoor amenities for entertainment and relaxation, all without the burden of extra fees. Don't miss the opportunity to own this beautiful home with all the amenities you desire.
Listing Agent
Berkshire Hathaway Home Services Elite Real Estate License #01344778 Listed on: 09/15/2025

Home Details
Home Type
- Single Family
Est. Annual Taxes
- $6,402
Year Built
- Built in 1990
Lot Details
- 8,067 Sq Ft Lot
- Wood Fence
- Back Yard Fenced
- Corner Lot
- Property is zoned Mixed
Parking
- 3 Car Attached Garage
- Garage Door Opener
Home Design
- Concrete Foundation
- Slab Foundation
- Frame Construction
- Tile Roof
- Concrete Perimeter Foundation
- Stucco
Interior Spaces
- 2,263 Sq Ft Home
- 2-Story Property
- Cathedral Ceiling
- Ceiling Fan
- 2 Fireplaces
- Raised Hearth
- Stone Fireplace
- Family Room
- Combination Dining and Living Room
Kitchen
- Breakfast Area or Nook
- Microwave
- Dishwasher
- Granite Countertops
Flooring
- Wood
- Carpet
- Tile
Bedrooms and Bathrooms
- 4 Bedrooms
- Main Floor Bedroom
- Fireplace in Primary Bedroom
- Walk-In Closet
- 3 Full Bathrooms
- Secondary Bathroom Double Sinks
- Bathtub with Shower
Laundry
- Laundry closet
- Dryer
- Washer
- 220 Volts In Laundry
Home Security
- Carbon Monoxide Detectors
- Fire and Smoke Detector
Outdoor Features
- In Ground Pool
- Shed
Utilities
- Central Heating and Cooling System
- Property is located within a water district
- Gas Water Heater
Community Details
- No Home Owners Association
Listing and Financial Details
- Assessor Parcel Number 072-0770-079-0000
Map
Home Values in the Area
Average Home Value in this Area
Tax History
| Year | Tax Paid | Tax Assessment Tax Assessment Total Assessment is a certain percentage of the fair market value that is determined by local assessors to be the total taxable value of land and additions on the property. | Land | Improvement |
|---|---|---|---|---|
| 2025 | $6,402 | $596,121 | $323,548 | $272,573 |
| 2024 | $6,402 | $584,433 | $317,204 | $267,229 |
| 2023 | $6,289 | $572,975 | $310,985 | $261,990 |
| 2022 | $6,197 | $561,741 | $304,888 | $256,853 |
| 2021 | $6,115 | $550,727 | $298,910 | $251,817 |
| 2020 | $6,040 | $545,081 | $295,846 | $249,235 |
| 2019 | $5,940 | $534,395 | $290,046 | $244,349 |
| 2018 | $5,575 | $504,082 | $273,594 | $230,488 |
| 2017 | $4,964 | $471,106 | $255,696 | $215,410 |
| 2016 | $4,940 | $440,287 | $238,969 | $201,318 |
| 2015 | $4,664 | $423,353 | $229,778 | $193,575 |
| 2014 | $4,431 | $415,052 | $225,273 | $189,779 |
Property History
| Date | Event | Price | List to Sale | Price per Sq Ft |
|---|---|---|---|---|
| 10/22/2025 10/22/25 | Price Changed | $729,000 | -6.4% | $322 / Sq Ft |
| 09/15/2025 09/15/25 | For Sale | $779,000 | -- | $344 / Sq Ft |
Purchase History
| Date | Type | Sale Price | Title Company |
|---|---|---|---|
| Interfamily Deed Transfer | -- | Orange Coast Title Company | |
| Grant Deed | -- | Orange Coast Title Company | |
| Interfamily Deed Transfer | -- | None Available | |
| Interfamily Deed Transfer | -- | Financial Title Company | |
| Interfamily Deed Transfer | -- | Financial Title Company | |
| Grant Deed | $445,000 | Financial Title Company | |
| Grant Deed | $202,000 | Chicago Title Co |
Mortgage History
| Date | Status | Loan Amount | Loan Type |
|---|---|---|---|
| Open | $238,000 | Purchase Money Mortgage | |
| Previous Owner | $340,600 | New Conventional | |
| Previous Owner | $355,950 | Purchase Money Mortgage | |
| Previous Owner | $44,445 | Purchase Money Mortgage | |
| Previous Owner | $144,000 | No Value Available |
Source: MetroList
MLS Number: 225119997
APN: 072-0770-079
- 105 Wellfleet Cir
- 108 Bloomfield Way
- 646 Cullingworth Ct
- 1205 Albrighton Dr
- 217 Keller Cir
- 757 Hatherden Ct
- 429 N Lexington Dr
- 408-408 1/2 Reading St
- 616-616 1/2 Mormon St
- 1118 Buckbrush Dr
- 1173 Boxelder Cir
- 102 Black Gold Ln
- 105 Waterboro Square
- 128 Mesquite Ct
- 511 Heiler Ct
- 766 Glen-Mady Way
- 0 Figueroa St Unit 225034113
- 106 Rhoades Way
- 1160 Cobblefields Ct
- 1335 School St
- 200 S Lexington Dr
- 2840 E Bidwell St
- 1005 Blue Ravine Rd
- 100 Bittercreek Dr
- 1550 Broadstone Pkwy
- 118 Montrose Ct
- 1332 Parsons Ct
- 2300 Iron Point Rd
- 99 Cable Cir
- 250 Mcadoo Dr
- 2137 Iron Point Rd
- 1550 Iron Point Rd
- 219 Needles Way Unit B
- 115 Healthy Way
- 1752 Langholm Way
- 125 E Bidwell St
- 525 Willard Dr
- 101 Pique Loop
- 904 1/2 Persifer St
- 800 Kelly Way Unit 810
