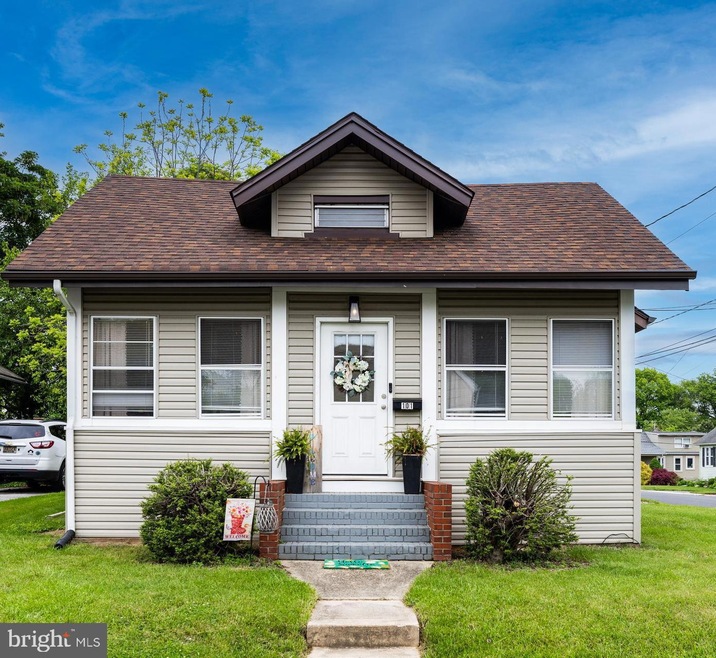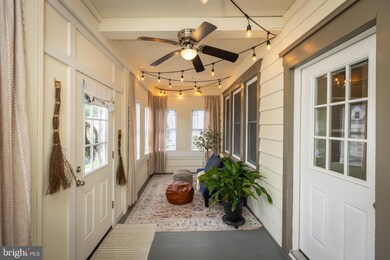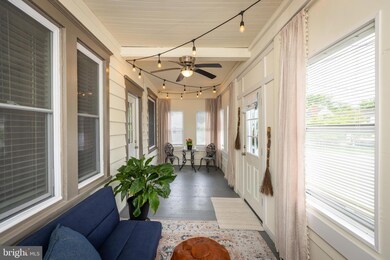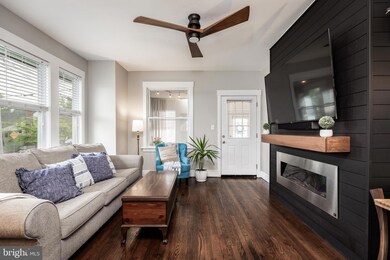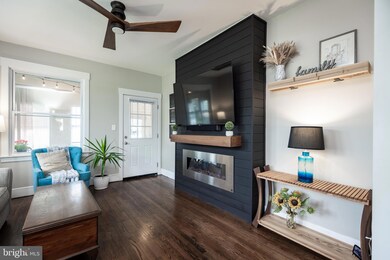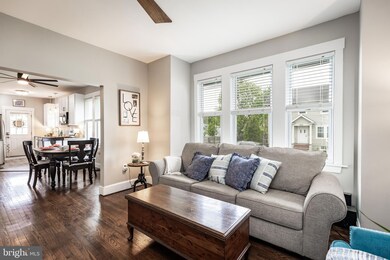
101 Laurel Ave Wilmington, DE 19809
Highlights
- Rambler Architecture
- Wood Flooring
- No HOA
- Pierre S. Dupont Middle School Rated A-
- Attic
- Upgraded Countertops
About This Home
As of June 2024Welcome to 101 Laurel Ave., a charming residence nestled in the heart of Wilmington, Delaware. This inviting home offers three bedrooms and two updated full baths, providing ample space for comfortable living. Step inside to discover a meticulously maintained interior featuring hardwood floors throughout, complemented by freshly painted walls. The updated kitchen boasts granite countertops, stainless steel appliances, 42-inch cabinets, and a convenient butler's pantry, perfect for culinary enthusiasts. Relax and unwind in the cozy living room, complete with an electric fireplace, creating a warm ambiance for gatherings with family and friends. Adjacent to the main living area, a versatile three-seasons porch invites you to enjoy the beauty of the outdoors in comfort. Downstairs, a fully finished basement awaits, offering endless possibilities for additional living space or entertainment areas. Complete with a kitchenette, this space is ideal for hosting guests or indulging in leisure activities. Outside, a fenced yard and new firepit, make it an ideal space for outdoor enjoyment. Additionally, an unfinished attic presents the opportunity to expand and customize, potentially creating a remarkable additional living area. Features a driveway with two parking spots as well. Conveniently located near amenities, schools, and parks, 101 Laurel Ave. offers the perfect blend of comfort, style, and functionality. Don't miss the chance to make this delightful property your new home. Schedule your showing today!
Home Details
Home Type
- Single Family
Est. Annual Taxes
- $1,394
Year Built
- Built in 1922
Lot Details
- 5,663 Sq Ft Lot
- Lot Dimensions are 50.00 x 110.00
- Property is zoned NC6.5
Home Design
- Rambler Architecture
- Block Foundation
- Vinyl Siding
Interior Spaces
- 1,025 Sq Ft Home
- Property has 1 Level
- Electric Fireplace
- Combination Kitchen and Dining Room
- Finished Basement
- Laundry in Basement
- Attic
Kitchen
- Eat-In Kitchen
- Dishwasher
- Stainless Steel Appliances
- Upgraded Countertops
- Disposal
Flooring
- Wood
- Carpet
- Ceramic Tile
Bedrooms and Bathrooms
- 3 Main Level Bedrooms
Laundry
- Dryer
- Washer
Parking
- 2 Parking Spaces
- 2 Driveway Spaces
Outdoor Features
- Shed
Schools
- Maple Lane Elementary School
- Mount Pleasant High School
Utilities
- Forced Air Heating and Cooling System
- Cooling System Utilizes Natural Gas
- Natural Gas Water Heater
Community Details
- No Home Owners Association
- Gwinhurst Subdivision
Listing and Financial Details
- Tax Lot 173
- Assessor Parcel Number 06-106.00-173
Ownership History
Purchase Details
Home Financials for this Owner
Home Financials are based on the most recent Mortgage that was taken out on this home.Purchase Details
Home Financials for this Owner
Home Financials are based on the most recent Mortgage that was taken out on this home.Purchase Details
Home Financials for this Owner
Home Financials are based on the most recent Mortgage that was taken out on this home.Purchase Details
Home Financials for this Owner
Home Financials are based on the most recent Mortgage that was taken out on this home.Purchase Details
Home Financials for this Owner
Home Financials are based on the most recent Mortgage that was taken out on this home.Similar Homes in Wilmington, DE
Home Values in the Area
Average Home Value in this Area
Purchase History
| Date | Type | Sale Price | Title Company |
|---|---|---|---|
| Special Warranty Deed | -- | None Listed On Document | |
| Deed | $307,500 | Wolfe & Associates Llc | |
| Deed | $237,900 | None Available | |
| Deed | $95,000 | None Available | |
| Deed | $110,000 | -- |
Mortgage History
| Date | Status | Loan Amount | Loan Type |
|---|---|---|---|
| Open | $358,900 | New Conventional | |
| Previous Owner | $296,820 | New Conventional | |
| Previous Owner | $226,005 | New Conventional | |
| Previous Owner | $153,050 | Construction | |
| Previous Owner | $20,000 | Unknown | |
| Previous Owner | $80,000 | Purchase Money Mortgage |
Property History
| Date | Event | Price | Change | Sq Ft Price |
|---|---|---|---|---|
| 06/24/2024 06/24/24 | Sold | $370,000 | 0.0% | $361 / Sq Ft |
| 05/19/2024 05/19/24 | Pending | -- | -- | -- |
| 05/17/2024 05/17/24 | For Sale | $370,000 | +20.3% | $361 / Sq Ft |
| 05/25/2022 05/25/22 | Sold | $307,500 | +2.5% | $300 / Sq Ft |
| 04/25/2022 04/25/22 | Pending | -- | -- | -- |
| 04/24/2022 04/24/22 | Price Changed | $299,999 | +5.3% | $293 / Sq Ft |
| 04/18/2022 04/18/22 | For Sale | $285,000 | +19.8% | $278 / Sq Ft |
| 10/19/2018 10/19/18 | Sold | $237,900 | 0.0% | $185 / Sq Ft |
| 09/07/2018 09/07/18 | Pending | -- | -- | -- |
| 09/02/2018 09/02/18 | For Sale | $237,900 | +150.4% | $185 / Sq Ft |
| 03/19/2018 03/19/18 | Sold | $95,000 | +11.9% | $93 / Sq Ft |
| 03/05/2018 03/05/18 | Pending | -- | -- | -- |
| 02/21/2018 02/21/18 | For Sale | $84,900 | -- | $83 / Sq Ft |
Tax History Compared to Growth
Tax History
| Year | Tax Paid | Tax Assessment Tax Assessment Total Assessment is a certain percentage of the fair market value that is determined by local assessors to be the total taxable value of land and additions on the property. | Land | Improvement |
|---|---|---|---|---|
| 2024 | $1,538 | $39,400 | $9,200 | $30,200 |
| 2023 | $1,409 | $39,400 | $9,200 | $30,200 |
| 2022 | $1,426 | $39,400 | $9,200 | $30,200 |
| 2021 | $1,425 | $39,400 | $9,200 | $30,200 |
| 2020 | $1,425 | $39,400 | $9,200 | $30,200 |
| 2019 | $1,537 | $39,400 | $9,200 | $30,200 |
| 2018 | $769 | $39,400 | $9,200 | $30,200 |
| 2017 | $1,340 | $39,400 | $9,200 | $30,200 |
| 2016 | $1,340 | $39,400 | $9,200 | $30,200 |
| 2015 | $1,234 | $39,400 | $9,200 | $30,200 |
| 2014 | $1,234 | $39,400 | $9,200 | $30,200 |
Agents Affiliated with this Home
-
S
Seller's Agent in 2024
Stefanie Bried
Compass
(302) 383-9897
2 in this area
11 Total Sales
-

Seller Co-Listing Agent in 2024
Andrew White
Compass
(302) 893-7602
24 in this area
257 Total Sales
-

Buyer's Agent in 2024
Margaret Allen
Century 21 Harrington Realty, Inc
(302) 463-7532
1 in this area
28 Total Sales
-

Seller's Agent in 2022
Michael Milligan
Century 21 Emerald
(302) 299-3756
7 in this area
63 Total Sales
-

Buyer's Agent in 2022
Amanda Bradford
Crown Homes Real Estate
(302) 753-5025
9 in this area
139 Total Sales
-
B
Seller's Agent in 2018
Brad Fitzloff
Century 21 Emerald
Map
Source: Bright MLS
MLS Number: DENC2061388
APN: 06-106.00-173
- 6 Odessa Ave
- 2100 Lincoln Ave
- 207 Odessa Ave
- 103 Maple Ave
- 1602 Philadelphia Pike
- 1810 Garfield Ave
- 1900 Philadelphia Pike
- 504 Smyrna Ave
- 500 Silverside Rd
- 16 Mount Vernon Dr
- 14 W Clearview Ave
- 601 Riverview Rd
- 814 Naudain Ave
- 912 Providence Ave
- 12 Woodsway Rd
- 33 N Cliffe Dr
- 11 Woodsway Rd
- 108 Delaware Ave
- 2811 Green St
- 322 New York Ave
