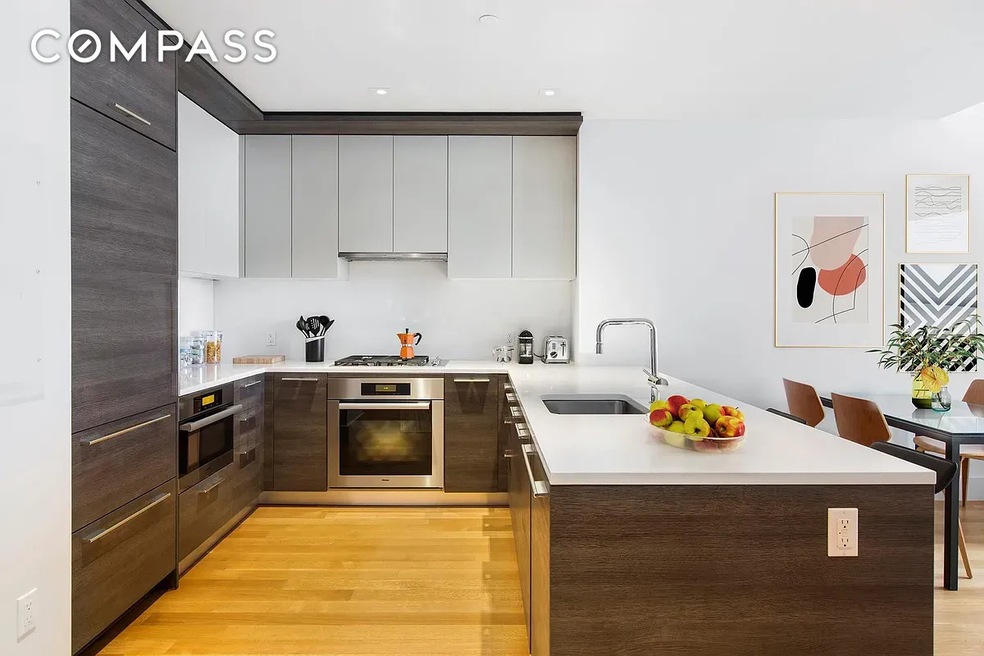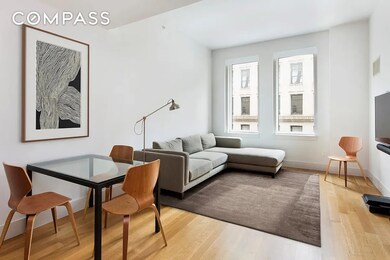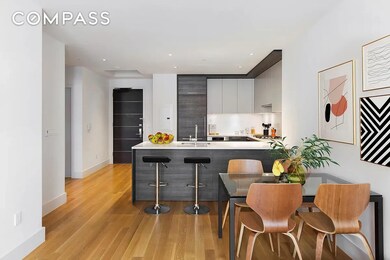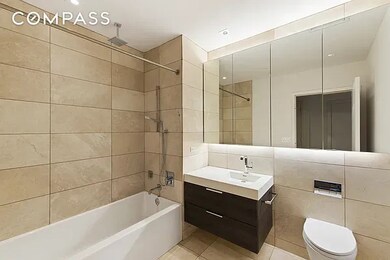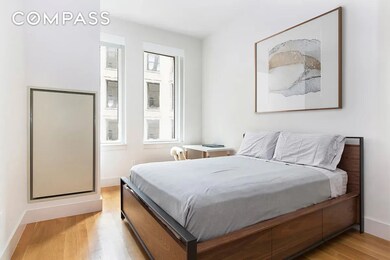The Leonard 101 Leonard St Unit 4A New York, NY 10013
Tribeca NeighborhoodHighlights
- City View
- 4-minute walk to Canal Street (N,Q,R Line)
- High Ceiling
- P.S. 397 Spruce Street School Rated A
- Wood Flooring
- 2-minute walk to Collect Pond Park
About This Home
Welcome to luxury living at 101 Leonard St, a sophisticated midrise condo in the heart of Manhattan. This exquisite one-bedroom, one-bathroom residence spans 835 square feet, offering a perfect blend of comfort and style. As you step inside, you'll be greeted by the warmth of hardwood floors and an abundance of natural light streaming through oversized windows with charming western exposure.The open kitchen is a chef's paradise, featuring a sleek cooktop, gas oven, and gas stove. Culinary enthusiasts will appreciate the breakfast bar and island kitchen, ideal for entertaining guests and hosting intimate dinners. The kitchen dining space ensures every meal is enjoyed in style.Enjoy the convenience of a full-service building, complete with a concierge and a full-time doorman, ensuring your comfort and security. The elevator provides easy access to your home and the common roof deck, where you can unwind and take in breathtaking city views. Stay active and fit with the on-site gym, and let the little ones explore in the playroom.Practical amenities include central AC for year-round comfort, a bike room, and private storage. Laundry is a breeze with facilities in both the building and your unit. This condo at 101 Leonard St offers a perfect urban retreat with exceptional amenities, promising a lifestyle of elegance and ease. Don't miss the opportunity to make this stunning property your new home.
Condo Details
Home Type
- Condominium
Est. Annual Taxes
- $19,372
Year Built
- 1904
Lot Details
- West Facing Home
Interior Spaces
- 835 Sq Ft Home
- High Ceiling
- Wood Flooring
- City Views
- Laundry in unit
Kitchen
- Breakfast Bar
- Gas Cooktop
- Freezer
- Dishwasher
- Kitchen Island
Bedrooms and Bathrooms
- 1 Bedroom
- 1 Full Bathroom
Utilities
- Central Air
- No Heating
Community Details
- 66 Units
- Tribeca Subdivision
- 12-Story Property
Listing and Financial Details
- Property Available on 6/16/25
- Tax Block 00171
Map
About The Leonard
Source: Real Estate Board of New York (REBNY)
MLS Number: RLS20026386
APN: 0171-1218
- 91 Leonard St Unit 7H
- 91 Leonard St Unit 2E
- 91 Leonard St Unit 16B
- 91 Leonard St Unit 11G
- 87 Leonard St Unit Mais1B
- 93 Worth St Unit 1205
- 93 Worth St Unit 405
- 93 Worth St Unit 304
- 93 Worth St Unit 705
- 93 Worth St Unit PH7
- 85 Worth St Unit PH
- 85 Worth St Unit 2
- 85 Worth St Unit 5
- 354 Broadway Unit 4
- 354 Broadway Unit 8
- 79 Worth St Unit 4R
- 101 Leonard St Unit 2E
- 101 Leonard St Unit 9D
- 101 Leonard St Unit 4A
- 101 Leonard St Unit 5B
