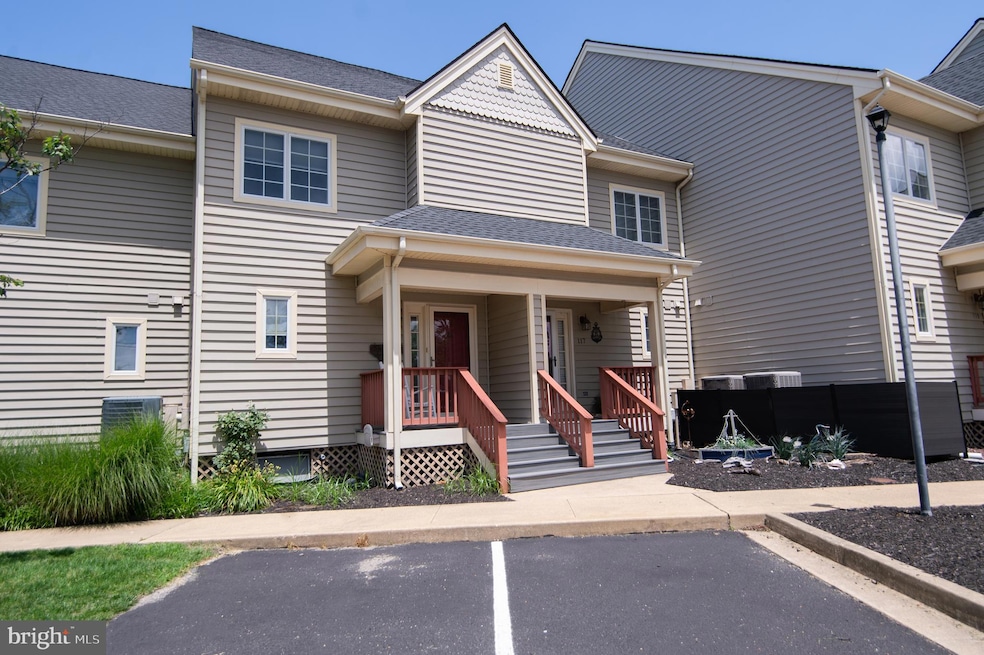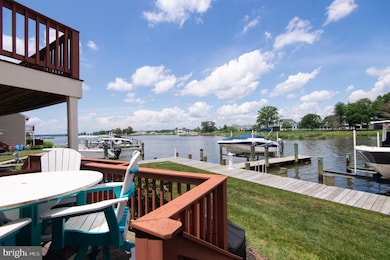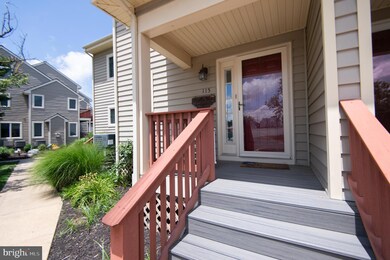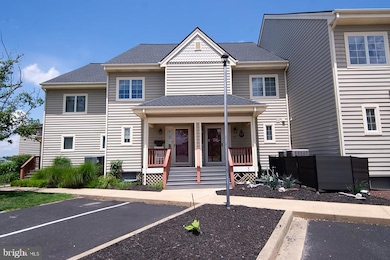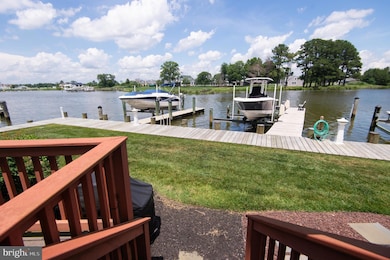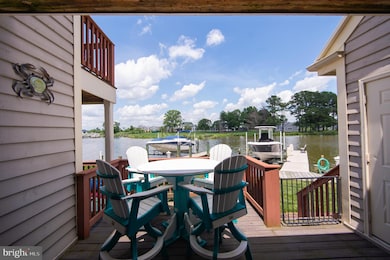101 Main St Unit 115 Secretary, MD 21664
Estimated payment $2,564/month
Highlights
- 20 Feet of Waterfront
- Deck
- Attic
- Open Floorplan
- Contemporary Architecture
- 1 Fireplace
About This Home
Riverfront Townhome Fully Furnished with Private Boat Slip on the Warwick River!
Welcome to your waterfront retreat at 101 Main Street Unit 115—this stunning 3-level townhome offers direct river access, a private boat slip, with a full-length pier just steps from your door. Enjoy quick boat rides to the Choptank River and Chesapeake Bay for world-class fishing, waterfront dining, and breathtaking scenery. The main level features gleaming custom Brazilian Cherry hardwood flooring, a beautifully remodeled kitchen with granite countertops, stainless steel appliances, breakfast bar, and a stylish updated powder room. The open-concept dining and living rooms lead to an expansive deck with an automatic awning, perfect for outdoor dining and relaxing with stunning river views. A private storage shed adds convenience. Upstairs, the Primary Suite offers a private river-view balcony, custom-tiled bath with riverbed granite countertops, a makeup area, and double closets. A second bedroom, an additional full bath with designer tile, and laundry area complete the second floor. The top-level loft is a sun-filled third bedroom with panoramic views and a spacious finished storage room.
This unit comes completely furnished with top of the line appointments, down to all kitchen accessories including everything you need to entertain friends and family. Everything you see is included with the sale. Recent community improvements include Bulkhead, Boardwalk.and roof. Maintanance free living included in Condo fees includes lawn care, trash service, outside building maintenance, water and electric at boat slip. Enjoy your own private marina lifestyle—each unit has a dedicated boat slip with water and electricity, plus an additional visitor slip. A community boat ramp is just around the corner with ample parking. Located minutes from downtown Cambridge’s shopping and fine dining, and just a short boat ride to the Hyatt Regency Chesapeake Bay Golf Resort, Spa, and Marina. Only an hour’s drive to Ocean City for beach and boardwalk fun!
Townhouse Details
Home Type
- Townhome
Est. Annual Taxes
- $2,987
Year Built
- Built in 1989
Lot Details
- 20 Feet of Waterfront
- Home fronts navigable water
HOA Fees
- $317 Monthly HOA Fees
Home Design
- Contemporary Architecture
- Asphalt Roof
- Wood Siding
Interior Spaces
- Property has 3 Levels
- Open Floorplan
- Ceiling Fan
- 1 Fireplace
- Screen For Fireplace
- Window Treatments
- Entrance Foyer
- Combination Dining and Living Room
- Storage Room
- Water Views
- Crawl Space
- Attic
Kitchen
- Electric Oven or Range
- Microwave
- Ice Maker
- Dishwasher
- Disposal
Bedrooms and Bathrooms
- 3 Bedrooms
Laundry
- Laundry Room
- Dryer
- Washer
Parking
- Parking Lot
- Off-Street Parking
Outdoor Features
- Water Access
- River Nearby
- Balcony
- Deck
Utilities
- Central Air
- Heat Pump System
- Vented Exhaust Fan
- Electric Water Heater
Listing and Financial Details
- Assessor Parcel Number 1002279819
Community Details
Overview
- Association fees include exterior building maintenance
- Warwick Landing HOA
- Warwick Landing Hoa Community
- Warwick Landing Subdivision
Amenities
- Common Area
Map
Home Values in the Area
Average Home Value in this Area
Tax History
| Year | Tax Paid | Tax Assessment Tax Assessment Total Assessment is a certain percentage of the fair market value that is determined by local assessors to be the total taxable value of land and additions on the property. | Land | Improvement |
|---|---|---|---|---|
| 2025 | $3,266 | $235,100 | $0 | $0 |
| 2024 | $2,956 | $217,000 | $65,100 | $151,900 |
| 2023 | $2,956 | $213,000 | $0 | $0 |
| 2022 | $9,296 | $209,000 | $0 | $0 |
| 2021 | $2,894 | $205,000 | $55,000 | $150,000 |
| 2020 | $2,894 | $203,333 | $0 | $0 |
| 2019 | $2,894 | $201,667 | $0 | $0 |
| 2018 | $1,857 | $200,000 | $50,000 | $150,000 |
| 2017 | $2,757 | $196,667 | $0 | $0 |
| 2016 | -- | $193,333 | $0 | $0 |
| 2015 | -- | $190,000 | $0 | $0 |
| 2014 | -- | $190,000 | $0 | $0 |
Property History
| Date | Event | Price | List to Sale | Price per Sq Ft |
|---|---|---|---|---|
| 06/19/2025 06/19/25 | For Sale | $379,900 | -- | -- |
Purchase History
| Date | Type | Sale Price | Title Company |
|---|---|---|---|
| Deed | $300,000 | -- | |
| Deed | $300,000 | -- | |
| Deed | $132,000 | -- | |
| Deed | $129,900 | -- |
Mortgage History
| Date | Status | Loan Amount | Loan Type |
|---|---|---|---|
| Open | $270,000 | Purchase Money Mortgage | |
| Previous Owner | $270,000 | Purchase Money Mortgage |
Source: Bright MLS
MLS Number: MDDO2009868
APN: 02-279819
- 101 Main St Unit 119
- 6011 Sunnyside Ct
- 103 Linden Ave
- 133 South St
- 6006 Blue Heron Dr
- 3631 Greenpoint Rd
- 0 Michaels Way Unit BUILDING 1 UNIT C
- 5926 Mount Holly Rd
- 2 S Main St
- 7 Buckland Pkwy
- 311 Railroad Ave
- 5904 Harvey St
- 5639 Belle Aire Rd
- 6532 Pine Top Rd
- 6271 Solomons Cir
- 6006 Corey Way
- 5631 Cedar Grove Rd
- 6627 Pine Top Rd
- 6802 Pine Bark Dr
- 6804 Pine Bark Dr
- 300 Collins Ave Unit 3
- 306 Commerce St
- 3830 Seymour Dr
- 2110 Winterberry Ln
- 29345 Greenfield Ave
- 4313 Ocean Gateway
- 700 Cattail Cove
- 700 Cattail Cove Unit 202
- 22721 Marsh Creek Rd
- 307 Willis St
- 817 Locust St
- 701 Race St
- 1384 Cambridge Beltway
- 599 Greenwood Ave
- 374 Robbins Farm Rd
- 517 Merganser Way
- 1224 Zachary Dr
- 4 Nanticoke Rd
- 601 Yellow Bill Ln Unit JUNIPER T/H
- 110 Middle St
