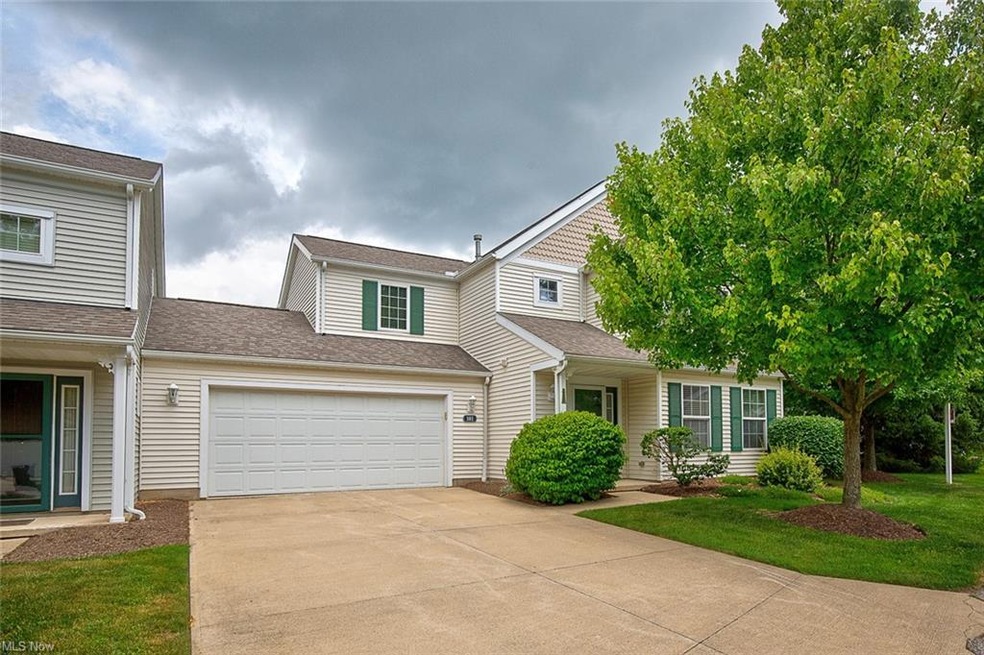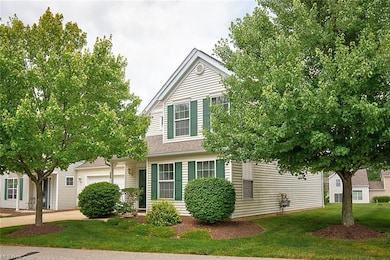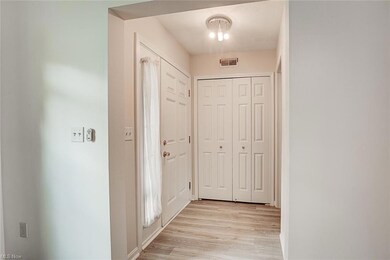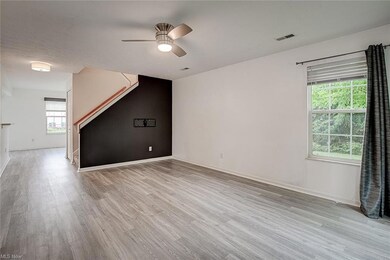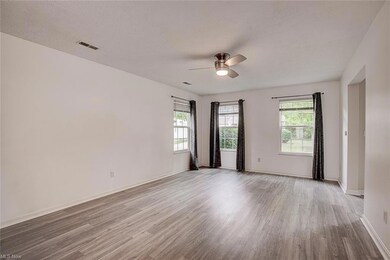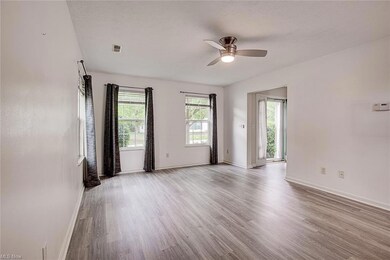
101 Mallard Point Dr Akron, OH 44319
Portage Lakes NeighborhoodEstimated Value: $229,000 - $244,280
Highlights
- Water Views
- 2 Car Attached Garage
- Forced Air Heating and Cooling System
- Colonial Architecture
About This Home
As of September 2023Welcome home to 101 Mallard Point, a gorgeous move-in ready 3 bedroom, 2.5 bath home with pond views! When you pull in, you will love this end unit featuring beautiful landscaping, over sized 2 car garage (only wall that connects to the neighboring unit), and quaint front porch. Step inside and fall in love with the clean, well-maintained living room that opens up into a large dining space and fully applianced kitchen. A slider will lead you out to your maintenance free deck overlooking a lovely pond with fountain feature. Great way to unwind and relax after a day of work! A half bath, first floor laundry, attached garage access, plenty of storage space and newer LVT flooring complete this first floor. Upstairs you will find the master suite with vaulted ceilings, natural light pouring in from each window, fall bath and an abundance of closet space. Two additional bedrooms and a full bath complete this upper level. Close proximity to Portage Lakes, shopping and highway access. This is truly stress-free living at its finest! Call today to schedule your private showing!
Last Agent to Sell the Property
RE/MAX Trends Realty License #2015002593 Listed on: 06/30/2023

Townhouse Details
Home Type
- Townhome
Est. Annual Taxes
- $3,283
Year Built
- Built in 2003
Lot Details
- 2,831
HOA Fees
- $285 Monthly HOA Fees
Parking
- 2 Car Attached Garage
- Garage Door Opener
Home Design
- Colonial Architecture
- Asphalt Roof
- Vinyl Construction Material
Interior Spaces
- 1,672 Sq Ft Home
- 2-Story Property
- Water Views
Kitchen
- Range
- Microwave
- Dishwasher
Bedrooms and Bathrooms
- 3 Bedrooms
Laundry
- Laundry in unit
- Dryer
- Washer
Utilities
- Forced Air Heating and Cooling System
- Heating System Uses Gas
Listing and Financial Details
- Assessor Parcel Number 1910017
Community Details
Overview
- Association fees include exterior building, landscaping, property management, reserve fund, snow removal, trash removal
- Brighton Bay Ph Two Community
Pet Policy
- Pets Allowed
Ownership History
Purchase Details
Home Financials for this Owner
Home Financials are based on the most recent Mortgage that was taken out on this home.Purchase Details
Home Financials for this Owner
Home Financials are based on the most recent Mortgage that was taken out on this home.Purchase Details
Home Financials for this Owner
Home Financials are based on the most recent Mortgage that was taken out on this home.Purchase Details
Home Financials for this Owner
Home Financials are based on the most recent Mortgage that was taken out on this home.Purchase Details
Purchase Details
Home Financials for this Owner
Home Financials are based on the most recent Mortgage that was taken out on this home.Similar Home in Akron, OH
Home Values in the Area
Average Home Value in this Area
Purchase History
| Date | Buyer | Sale Price | Title Company |
|---|---|---|---|
| Torres Clifford T | $208,100 | Revere Title | |
| Hendrickson Rachel | $161,000 | None Listed On Document | |
| Hendrickson Rachel | $161,000 | None Listed On Document | |
| Hendrickson Rachel | $161,000 | None Available | |
| Nagahara Toshiaki | $118,200 | None Available | |
| Federal National Mortgage Association | $100,000 | None Available | |
| Kelley Kenneth R | $138,560 | U S Title Agency Inc |
Mortgage History
| Date | Status | Borrower | Loan Amount |
|---|---|---|---|
| Open | Torres Clifford T | $201,857 | |
| Previous Owner | Hendrickson Rachel | $110,000 | |
| Previous Owner | Hendrickson Rachel | $110,000 | |
| Previous Owner | Nagahara Toshiaki | $88,650 | |
| Previous Owner | Kelley Kenneth R | $17,664 | |
| Previous Owner | Kelley Kenneth R | $138,560 |
Property History
| Date | Event | Price | Change | Sq Ft Price |
|---|---|---|---|---|
| 09/05/2023 09/05/23 | Sold | $208,100 | 0.0% | $124 / Sq Ft |
| 07/07/2023 07/07/23 | Off Market | $208,100 | -- | -- |
| 07/03/2023 07/03/23 | Pending | -- | -- | -- |
| 06/30/2023 06/30/23 | For Sale | $199,900 | +24.2% | $120 / Sq Ft |
| 06/26/2020 06/26/20 | Sold | $161,000 | +3.9% | $96 / Sq Ft |
| 05/21/2020 05/21/20 | Pending | -- | -- | -- |
| 05/18/2020 05/18/20 | For Sale | $155,000 | +31.1% | $93 / Sq Ft |
| 01/23/2014 01/23/14 | Sold | $118,200 | -6.2% | $71 / Sq Ft |
| 12/03/2013 12/03/13 | Pending | -- | -- | -- |
| 12/03/2013 12/03/13 | For Sale | $126,000 | -- | $75 / Sq Ft |
Tax History Compared to Growth
Tax History
| Year | Tax Paid | Tax Assessment Tax Assessment Total Assessment is a certain percentage of the fair market value that is determined by local assessors to be the total taxable value of land and additions on the property. | Land | Improvement |
|---|---|---|---|---|
| 2025 | $3,824 | $65,300 | $12,530 | $52,770 |
| 2024 | $3,824 | $65,300 | $12,530 | $52,770 |
| 2023 | $3,824 | $65,300 | $12,530 | $52,770 |
| 2022 | $3,283 | $46,176 | $8,824 | $37,352 |
| 2021 | $3,094 | $46,176 | $8,824 | $37,352 |
| 2020 | $2,925 | $44,940 | $8,820 | $36,120 |
| 2019 | $2,747 | $38,410 | $8,820 | $29,590 |
| 2018 | $2,721 | $38,410 | $8,820 | $29,590 |
| 2017 | $2,756 | $38,410 | $8,820 | $29,590 |
| 2016 | $2,749 | $38,410 | $8,820 | $29,590 |
| 2015 | $2,756 | $38,410 | $8,820 | $29,590 |
| 2014 | $2,754 | $38,410 | $8,820 | $29,590 |
| 2013 | $2,912 | $41,230 | $8,820 | $32,410 |
Agents Affiliated with this Home
-
Lauren Luli

Seller's Agent in 2023
Lauren Luli
RE/MAX
(330) 697-8746
3 in this area
131 Total Sales
-
John Scaglione

Buyer's Agent in 2023
John Scaglione
Coldwell Banker Schmidt Realty
(330) 618-0292
71 in this area
372 Total Sales
-
Deborah Bishop

Seller's Agent in 2020
Deborah Bishop
Howard Hanna
(440) 478-3099
2 in this area
160 Total Sales
-
Jeff Flickinger

Seller's Agent in 2014
Jeff Flickinger
Howard Hanna
(330) 631-9591
39 Total Sales
-

Buyer's Agent in 2014
Carl Chmielewski
Deleted Agent
(330) 730-5300
162 Total Sales
Map
Source: MLS Now
MLS Number: 4469842
APN: 19-10017
- 2668 Canvasback Cir
- 85 N House Dr
- 0 W Warner Rd
- 2820 S Main St
- 202 W Warner Rd
- 2652 N Bender Ave
- 315 Loma Dr
- 3019 N Turkeyfoot Rd Unit 3027
- 3029 N Turkeyfoot Rd Unit 3037
- 3039 N Turkeyfoot Rd
- 65 E Bellisle Dr
- 325 Hohman Ave
- 449 W Long Lake Blvd
- 166 Lakota Ave
- 2238 Pine Top Ct Unit 12
- 3025 Lamb Dr
- 122 Wymore Ave
- 2179 Glenmount Ave
- 2253 Markey St
- 541 Canova Dr
- 101 Mallard Point Dr
- 105 Mallard Point Dr
- 2611 Canvasback Cir
- 109 Mallard Point Dr
- 2613 Canvasback Cir
- 98 Mallard Point Dr
- 106 Mallard Point Dr
- 94 Mallard Point Dr
- 2709 Canvasback Cir
- 2621 Canvasback Cir
- 86 Mallard Point Dr
- 2705 Canvasback Cir
- 79 Mallard Point Dr
- 2671 Canvasback Cir
- 2625 Canvasback Cir
- 2667 Canvasback Cir
- 2810 Canvasback Cir
- 82 Mallard Point Dr
- 2806 Canvasback Cir
- 2663 Canvasback Cir
