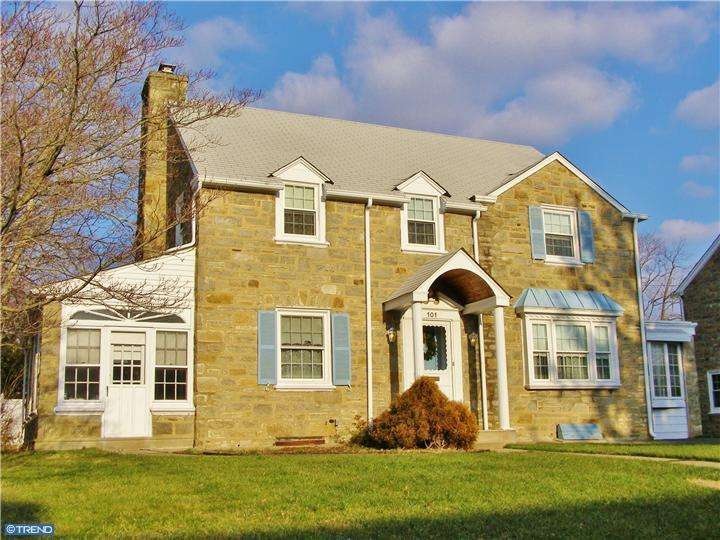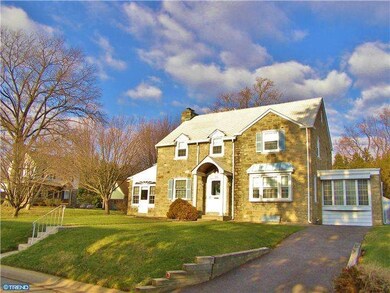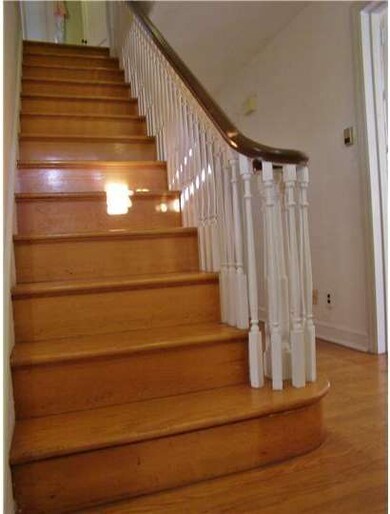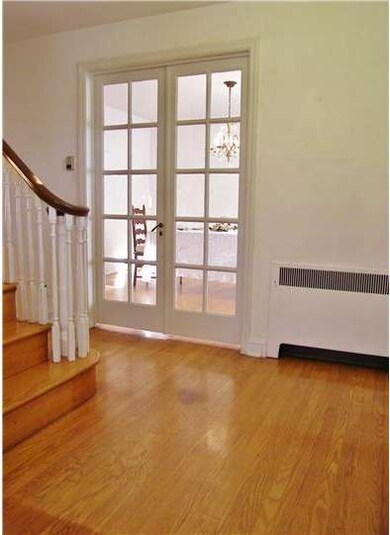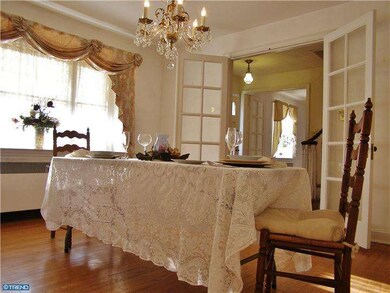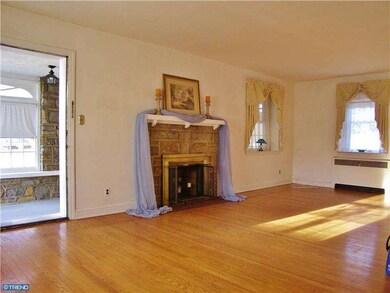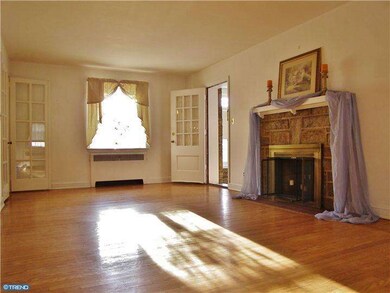
101 Middle Rd Wilmington, DE 19809
Highlights
- Colonial Architecture
- Wood Flooring
- Corner Lot
- Pierre S. Dupont Middle School Rated A-
- Attic
- No HOA
About This Home
As of August 2020Come in & feel the charm, elegance & character that only an older home can provide. This unique, well cared for home has undeniable potential. Each room invites you to imagine grand entertaining to quiet family gatherings. In the bright, cheery kitchen neutral cabinets provide the backdrop for your own touches and updates. In the classic DR you are drawn to the dramatic bay window.Distinctive French doors lead to a grand foyer & then to an exquisite LR. The stone wood burning fireplace is the show stopper in this room as you dream of relaxing evenings by the fire. Deep window sills & abundance of windows adds to the cozy feel of this home. The sundrenched side porch expands the entertainment possibilities in good weather. Upstairs a rare surprise awaits in this older home. A private bath in the master! Each bdrm awaits your own personal touches. Features inc roofs, high vel A/C, WP basement, repl wdws, new drvwy & sidewalks, new stove, cedar closet and hardwoods. Pride of ownership.
Home Details
Home Type
- Single Family
Est. Annual Taxes
- $2,182
Year Built
- Built in 1941
Lot Details
- 7,841 Sq Ft Lot
- Lot Dimensions are 77x105
- Corner Lot
- Back, Front, and Side Yard
- Property is in good condition
- Property is zoned NC6.5
Home Design
- Colonial Architecture
- Stone Foundation
- Pitched Roof
- Shingle Roof
- Stone Siding
Interior Spaces
- 2,100 Sq Ft Home
- Property has 2 Levels
- Ceiling Fan
- Stone Fireplace
- Living Room
- Dining Room
- Wood Flooring
- Self-Cleaning Oven
- Attic
Bedrooms and Bathrooms
- 3 Bedrooms
- En-Suite Primary Bedroom
- En-Suite Bathroom
- 2.5 Bathrooms
- Walk-in Shower
Unfinished Basement
- Basement Fills Entire Space Under The House
- Exterior Basement Entry
- Drainage System
- Laundry in Basement
Parking
- Private Parking
- Driveway
Outdoor Features
- Shed
Schools
- Maple Lane Elementary School
- Dupont Middle School
- Mount Pleasant High School
Utilities
- Central Air
- Radiator
- Heating System Uses Gas
- Baseboard Heating
- Hot Water Heating System
- 100 Amp Service
- Natural Gas Water Heater
- Cable TV Available
Community Details
- No Home Owners Association
- Association fees include unknown fee
- Hilltop Manor Subdivision
Listing and Financial Details
- Tax Lot 240
- Assessor Parcel Number 06-115.00-240
Ownership History
Purchase Details
Home Financials for this Owner
Home Financials are based on the most recent Mortgage that was taken out on this home.Purchase Details
Home Financials for this Owner
Home Financials are based on the most recent Mortgage that was taken out on this home.Purchase Details
Similar Homes in the area
Home Values in the Area
Average Home Value in this Area
Purchase History
| Date | Type | Sale Price | Title Company |
|---|---|---|---|
| Deed | -- | None Available | |
| Deed | $187,500 | None Available | |
| Interfamily Deed Transfer | -- | None Available |
Mortgage History
| Date | Status | Loan Amount | Loan Type |
|---|---|---|---|
| Open | $209,900 | New Conventional | |
| Previous Owner | $225,000 | New Conventional |
Property History
| Date | Event | Price | Change | Sq Ft Price |
|---|---|---|---|---|
| 08/14/2020 08/14/20 | Sold | $284,900 | 0.0% | $136 / Sq Ft |
| 07/05/2020 07/05/20 | Pending | -- | -- | -- |
| 07/03/2020 07/03/20 | For Sale | $284,900 | +14.0% | $136 / Sq Ft |
| 04/05/2013 04/05/13 | Sold | $250,000 | 0.0% | $119 / Sq Ft |
| 03/04/2013 03/04/13 | Pending | -- | -- | -- |
| 02/27/2013 02/27/13 | For Sale | $249,900 | 0.0% | $119 / Sq Ft |
| 02/13/2013 02/13/13 | Off Market | $250,000 | -- | -- |
| 01/21/2013 01/21/13 | Pending | -- | -- | -- |
| 01/08/2013 01/08/13 | For Sale | $249,900 | -- | $119 / Sq Ft |
Tax History Compared to Growth
Tax History
| Year | Tax Paid | Tax Assessment Tax Assessment Total Assessment is a certain percentage of the fair market value that is determined by local assessors to be the total taxable value of land and additions on the property. | Land | Improvement |
|---|---|---|---|---|
| 2024 | $2,904 | $76,300 | $13,300 | $63,000 |
| 2023 | $2,654 | $76,300 | $13,300 | $63,000 |
| 2022 | $2,699 | $76,300 | $13,300 | $63,000 |
| 2021 | $2,699 | $76,300 | $13,300 | $63,000 |
| 2020 | $4 | $73,300 | $13,300 | $60,000 |
| 2019 | $2,731 | $73,300 | $13,300 | $60,000 |
| 2018 | $126 | $73,300 | $13,300 | $60,000 |
| 2017 | $2,438 | $73,300 | $13,300 | $60,000 |
| 2016 | $2,438 | $73,300 | $13,300 | $60,000 |
| 2015 | $2,243 | $73,300 | $13,300 | $60,000 |
| 2014 | $2,242 | $73,300 | $13,300 | $60,000 |
Agents Affiliated with this Home
-

Seller's Agent in 2020
Michele Vella
RE/MAX
(888) 772-4323
1 in this area
138 Total Sales
-

Buyer's Agent in 2020
Michael Wilson
BHHS Fox & Roach
(302) 521-6307
12 in this area
267 Total Sales
-

Seller's Agent in 2013
Cammy Jamison
Compass
(302) 584-1316
2 in this area
74 Total Sales
-

Buyer's Agent in 2013
Lyman Chen
RE/MAX
(302) 420-3576
4 in this area
37 Total Sales
Map
Source: Bright MLS
MLS Number: 1003295618
APN: 06-115.00-240
- 12 Woodsway Rd
- 11 Woodsway Rd
- 14 W Clearview Ave
- 103 Maple Ave
- 1602 Philadelphia Pike
- 500 Silverside Rd
- 6 Odessa Ave
- 827 Woodsdale Rd
- 2100 Lincoln Ave
- 207 Odessa Ave
- 1810 Garfield Ave
- 512 Eskridge Dr
- 1900 Philadelphia Pike
- 0 Bell Hill Rd
- 1520 Villa Rd
- 607 Lindsey Rd
- 33 N Cliffe Dr
- 16 Mount Vernon Dr
- 504 Smyrna Ave
- 1221 Lakewood Dr
